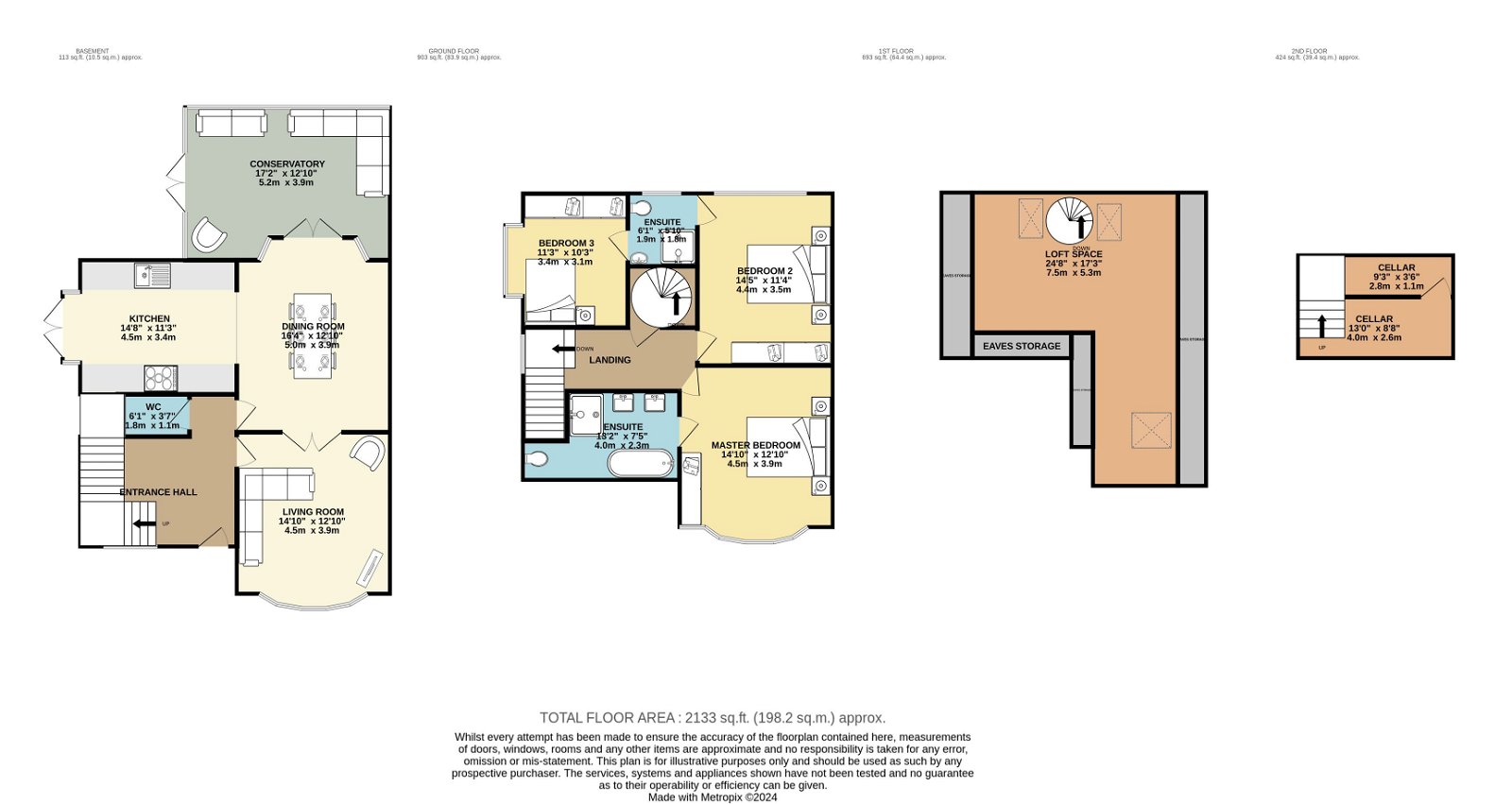Detached house for sale in Marple Road, Offerton, Stockport SK2
* Calls to this number will be recorded for quality, compliance and training purposes.
Property features
- Please Quote Ref GH702
- Off Road Parking
- Detached Garage
- Stunning Landscaped Gardens
- Huge Potential To Convert The Loft Into A Master Bedroom With En Suite Bathroom
- Walking Distance To Outstanding Local Schools
- Woodland Walks Close By
- Huge Potential For Extra Development
- Rear Conservatory
- Summerhouse
Property description
Welcome to the eagerly anticipated sale of Marple Road, Offerton—a truly breath-taking period detached home that embodies timeless elegance and charm. Perfect for families, this home offers an exquisite blend of historic character and modern comforts, making it an ideal sanctuary for creating lasting memories.
As you step through the inviting entrance porch, you're greeted by a grand entrance hallway. This impressive space, with its high ceilings and original features, sets the tone for the rest of the home. Conveniently located off the hallway is a useful downstairs W/C, perfect for shedding muddy boots after a refreshing woodland walk and hanging up coats.
The hallway flows seamlessly into the spacious living room, where a large bay window bathes the room in natural light, highlighting the magnificent period open fireplace that serves as the focal point. This room is the epitome of comfort and relaxation—a perfect setting for family movie nights, curling up with a good book after a long day, or simply unwinding in the warm ambiance of this historic home.
Adjacent to the living room is the elegant dining room, an inviting space designed for family gatherings and entertaining guests. Imagine hosting dinner parties or enjoying festive meals in this charming room. The dining room connects effortlessly to the kitchen, which is a chef's dream. Bathed in light from a large window overlooking the stunning landscaped garden, the kitchen features patio doors that lead directly to the garden, making it easy to bring the outdoors in. With ample space and potential for expansion, this kitchen can be transformed into a grand open-plan area with a centre island and bi-folding doors, perfect for modern family living.
The rear of the property boasts an oversized conservatory with windows all around, flooding the room with natural light. This versatile space is ideal for relaxing and can also double as a children’s playroom or a home office, offering flexibility to suit your family's needs. The conservatory also boasts of having air conditioning providing heat in winter and a cool space in summer.
Upstairs, the home continues to impress with three generously sized double bedrooms. The master bedroom is a true retreat, complete with its own en-suite bathroom that offers a spa-like experience—a perfect place to unwind and soak away the day's stresses. The additional bedrooms are equally charming, each with access to their own shower room, ensuring comfort and convenience for the entire family.
The potential for further development is significant, with the current owners having already begun the process of converting the loft into a fourth double bedroom with an en-suite. This future addition will provide even more space and luxury, making this home adaptable to growing family needs.
Outside, the garden is a true masterpiece—a beautifully landscaped oasis that serves as a testament to the dedication and care of the current owners. This private sanctuary is perfect for hosting family gatherings, summer parties, or simply enjoying quiet moments surrounded by nature. The garden also features a charming summerhouse at the rear, offering a peaceful retreat to relax and take in the serene surroundings.
Practicality meets charm with off-road parking and a detached garage, providing ample space for vehicles and additional storage. The home's exterior is as enchanting as its interior, with period features and a welcoming ambiance that make it stand out as a unique and desirable residence.
This exceptional period home, with its stunning landscaped gardens and vast potential for further development or expansion, is truly one of a kind. It promises to captivate and attract a multitude of interested buyers. Don't miss the opportunity to view and fall in love with this spectacular home, where every detail has been thoughtfully crafted to offer the perfect blend of history, charm, and modern family living.
Property info
For more information about this property, please contact
eXp World UK, WC2N on +44 330 098 6569 * (local rate)
Disclaimer
Property descriptions and related information displayed on this page, with the exclusion of Running Costs data, are marketing materials provided by eXp World UK, and do not constitute property particulars. Please contact eXp World UK for full details and further information. The Running Costs data displayed on this page are provided by PrimeLocation to give an indication of potential running costs based on various data sources. PrimeLocation does not warrant or accept any responsibility for the accuracy or completeness of the property descriptions, related information or Running Costs data provided here.




















































































.png)
