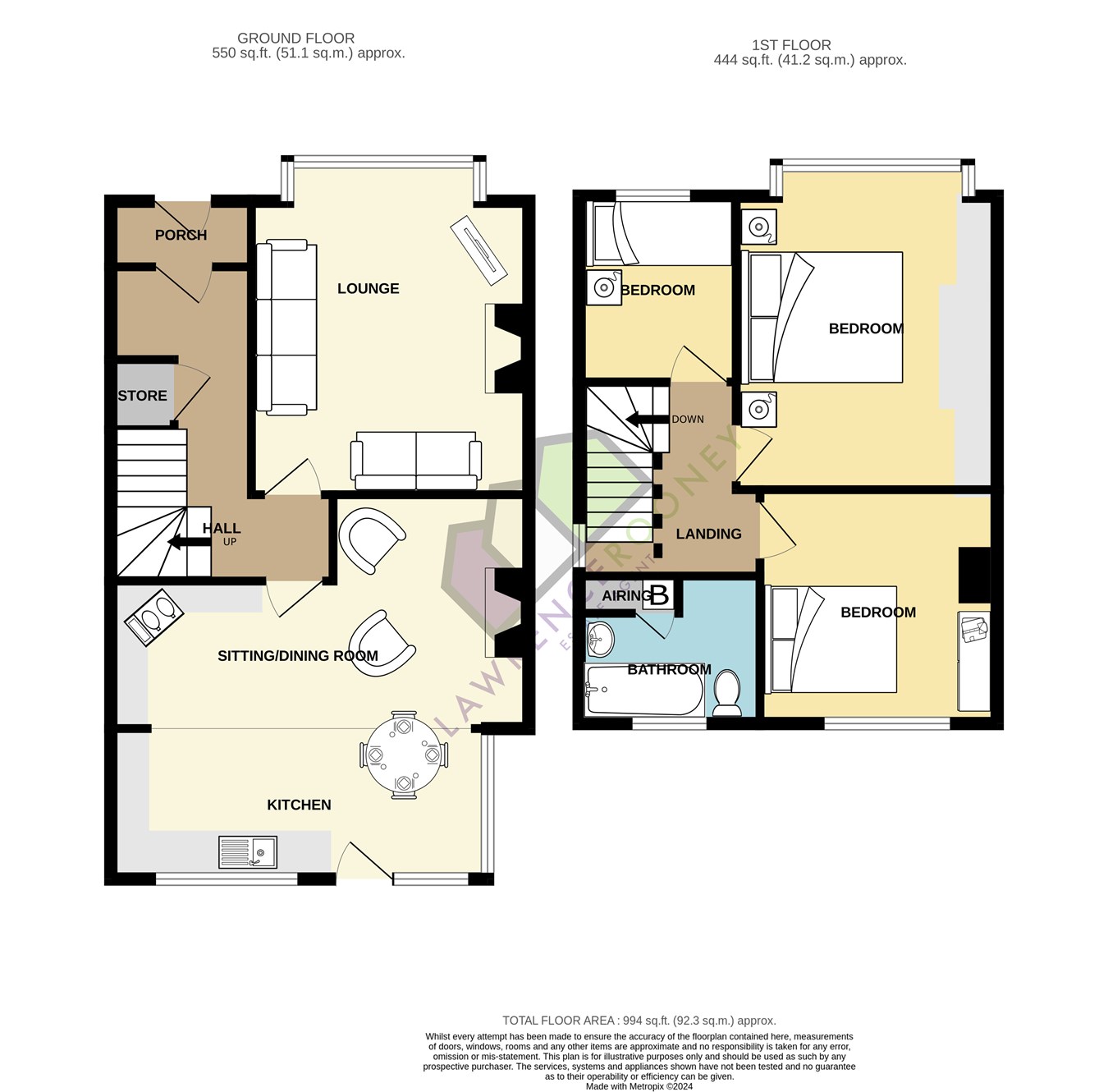Semi-detached house for sale in Liverpool Road, Hutton, Preston PR4
* Calls to this number will be recorded for quality, compliance and training purposes.
Property features
- Traditional Semi-Detached Property
- Sought After & Convenient Location
- Three Bedrooms
- Open Plan Living Kitchen
- Carport & Garage
- Extensive Driveway & Attached Garage
- Extended Accommodation
- Modern Bathroom
- Enclosed & South Facing Rear Garden
Property description
Ground Floor
Access to the accommodation is taken via the entrance porch, stepping through into the hallway with wood effect Karndean flooring a staircase leads to the first floor, the hallway also has a radiator and built in storage. The principal reception room is the bay fronted lounge, beautifully decorated the lounge also features a log burning stove, coving and a radiator. Spanning across the rear of the property is the perfect space for modern day family life having and continuation of the wood effect Karndean flooring . The kitchen is fitted with an extensive range of units, space for a range style cooker, inset sink/drainer, space for appliances, external rear door, rear window, space for a dining table and a rustic brick fireplace houses a log burning stove.
First Floor
Across the first floor the private spaces comprise three bedrooms and a modern white bathroom. The spacious main bedroom has a bay window to the front elevation, expertly fitted wardrobes across one wall and column radiator. The second double bedroom has a rear window and radiator. A single third bedroom has a front window and radiator. Fitted with a modern white suite the bathroom comprises: Panelled bath with shower over, pedestal wash hand basin and a low level W.C. Frosted rear window, built in storage houses the central heating boiler, tiled to complement and a ladder towel radiator.
Outside
At the front the extensive paved driveway offers ample off road parking, access to the carport and garage to the rear, lawn with established planted borders and mature hedging to the boundaries. To the rear the fully enclosed garden faces south being laid to lawn, paved patio area, gated access and fencing to the boundaries.
Entrance Porch
Hallway
Lounge
12' 4" x 13' 1" (3.76m x 3.99m)
Dining/Kitchen/Sitting
18' 7" x 17' 1" (5.66m x 5.21m)
Landing
Bedroom One
13' 3" x 15' 3" (4.04m x 4.65m)
Bedroom Two
12' 2" x 10' 3" (3.71m x 3.12m)
Bedroom Three
7' 0" x 8' 3" (2.13m x 2.51m)
Bathroom
Carport
Garage
Outside
Property info
For more information about this property, please contact
Lawrence Rooney Estate Agents, PR4 on +44 1772 913982 * (local rate)
Disclaimer
Property descriptions and related information displayed on this page, with the exclusion of Running Costs data, are marketing materials provided by Lawrence Rooney Estate Agents, and do not constitute property particulars. Please contact Lawrence Rooney Estate Agents for full details and further information. The Running Costs data displayed on this page are provided by PrimeLocation to give an indication of potential running costs based on various data sources. PrimeLocation does not warrant or accept any responsibility for the accuracy or completeness of the property descriptions, related information or Running Costs data provided here.










































.jpeg)

