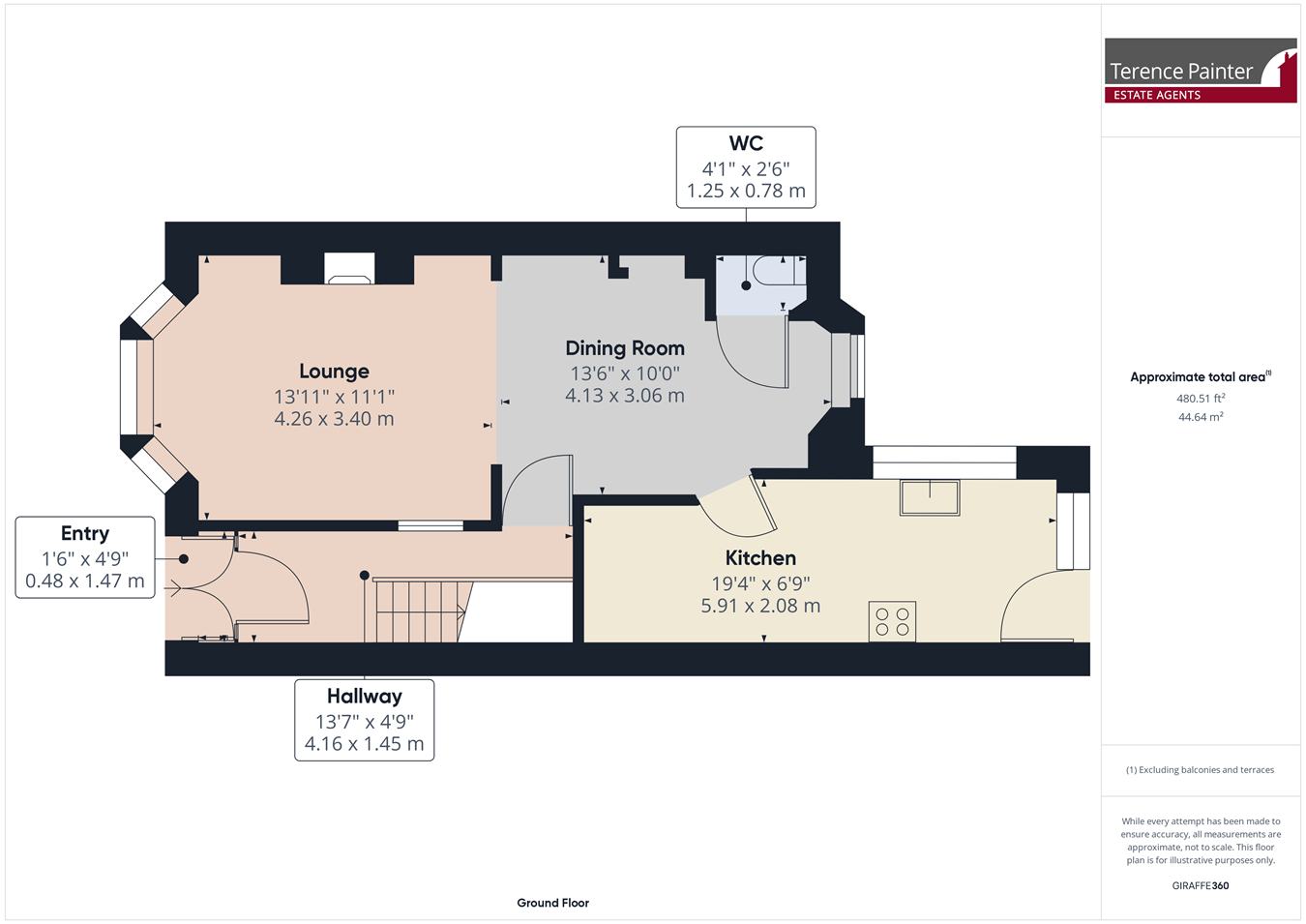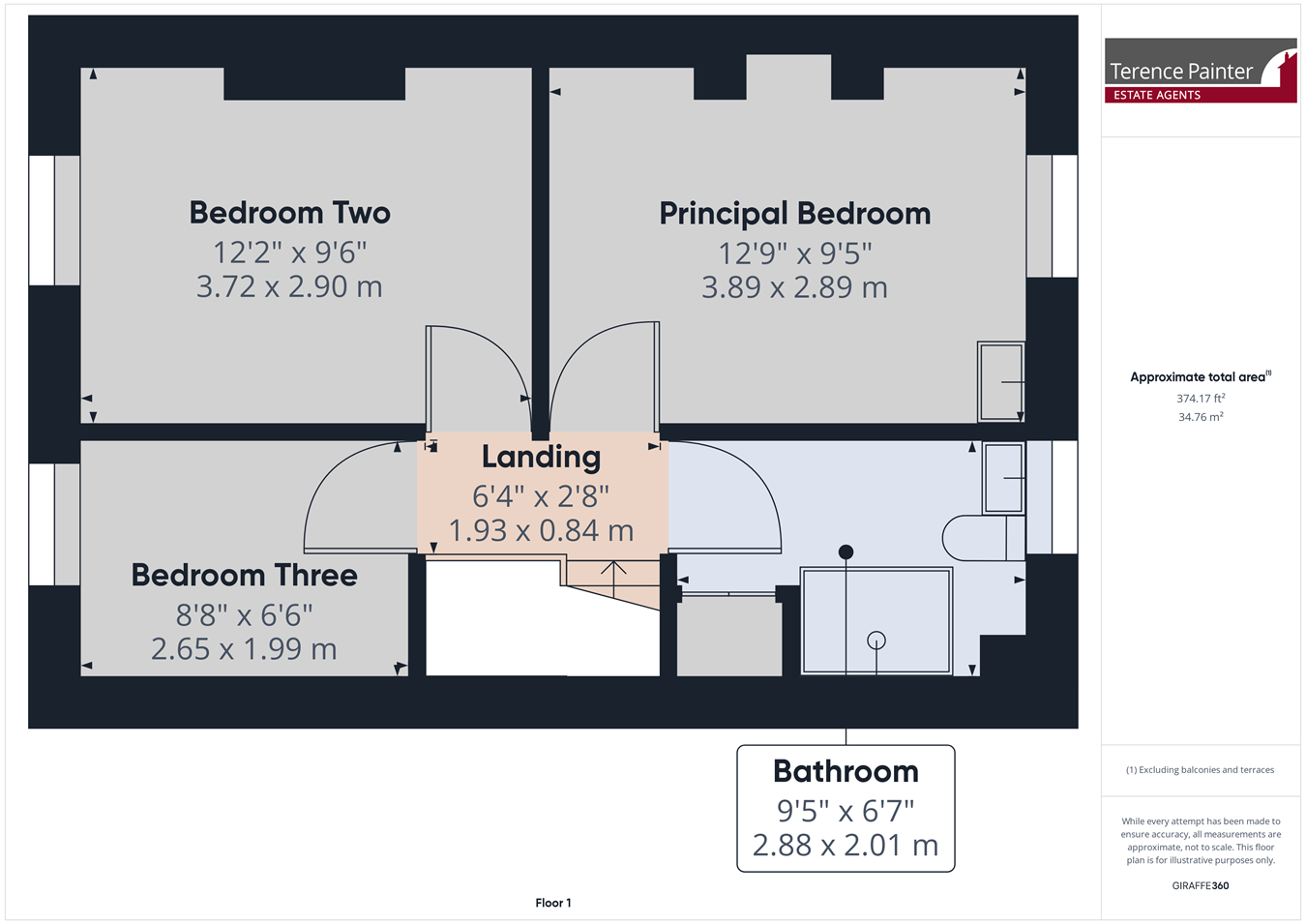Terraced house for sale in Upton Road, Broadstairs CT10
* Calls to this number will be recorded for quality, compliance and training purposes.
Property features
- No Forward Chain!
- Mid Terrace House
- Three Bedrooms
- Perfect First Time Buy
- 37' Rear Garden
- Sought After Broadstairs Location
- 27'5" Open Plan Lounge/Diner
- Downstairs Cloakroom/W.C.
- Cul de Sac Location
- 19'4" Kitchen
Property description
This is an exciting prospect for first time buyers who are looking to get their foot on the property ladder, or equally for someone looking for an investment property. This generously sized three bedroom house is arranged over two floors and compromises a 27'5" lounge/diner, a 19'4" kitchen, and a ground floor cloakroom w.c. On the First floor there are three bedrooms; two doubles and a single, and a shower room/wet room. Externally this property boasts a 37' rear garden.
This is a perfect opportunity to acquire this home which is situated in one of Broadstairs' most popular central locations within close proximity to the High Street, train station and within the catchment area to some of the most sought after schools.
This home is well worth a viewing so please call Terence Painter Estate Agents now on to arrange your viewing now.
Ground Floor
Entrance/Porch
1.48m x 0.75m (4' 10" x 2' 6") Entrance into the property is gained via a UPVC glazed door into the porch, then through a part frosted glazed wooden door to enter. The porch has quarry tiled flooring.
Entrance Hall
4.21m x 1.48m (13' 10" x 4' 10") The entrance hallway has carpeted flooring, a frosted glazed window to the lounge, under stairs storage cupboard, a low level wooden storage unit and coving.
Lounge/Diner
8.63m x 3.17m (28' 4" x 10' 5") This spacious and airy lounge/diner compromises a double glazed bay window to the front, feature brick fireplace with log burner, frosted window to the entrance hall, double glazed bay window to rear garden, doors to the downstairs w.c. And kitchen, carpeted flooring, radiator and coving.
W.C.
1.26m x 0.97m (4' 2" x 3' 2") Low level w.c. With wooden flooring.
Kitchen
5.92m x .97m (19' 4" x 3' 2") The kitchen features tiled flooring, partial splashback tiling on walls, gas fired boiler, radiator, high and low level fitted kitchen units, integrated double electric oven and gas hob integrated to roll edge counter top. Space and plumbing for washing machine and dishwasher, stainless steel sink unit inset to countertop, double glazed window to side and overlooking the rear garden, double glazed and UPVC door to rear garden.
First Floor
Landing
2.13m x 0.93m (7' 0" x 3' 1") Carpeted flooring with doors leading to all bedrooms and bathroom.
Principal Bedroom
3.91m x 2.85m (12' 10" x 9' 4") Double glazed sash window to rear garden, wash hand basin in corner with storage under and partial tiling, two fitted wardrobes, vanity unit with storage under and carpeted flooring.
Bedroom Two
3.72m x 2.91m (12' 2" x 9' 7") Double glazed sash window to front and carpeted flooring.
Bedroom Three
2.81m x 2.00m (9' 3" x 6' 7") Double glazed sash window to front and carpeted flooring.
Shower Room/Wet Room
3.01m x 1.99m (9' 11" x 6' 6") Double glazed frosted window to rear, low level w.c., radiator, airing cupboard, wall mounted electric shower, partially tiled walls, extractor, wash basin with storage under, mirror with two storage cupboards, loft hatch and vinyl flooring.
External
Rear Garden
11.28m x 5.31m (37' 0" x 17' 5") Paved patio rear garden, fence borders.
Parking
There is on street parking available outside the property,
Council Tax Band
The council tax band for this property is B.
Property info
For more information about this property, please contact
Terence Painter, CT10 on +44 1843 306256 * (local rate)
Disclaimer
Property descriptions and related information displayed on this page, with the exclusion of Running Costs data, are marketing materials provided by Terence Painter, and do not constitute property particulars. Please contact Terence Painter for full details and further information. The Running Costs data displayed on this page are provided by PrimeLocation to give an indication of potential running costs based on various data sources. PrimeLocation does not warrant or accept any responsibility for the accuracy or completeness of the property descriptions, related information or Running Costs data provided here.




































.png)
