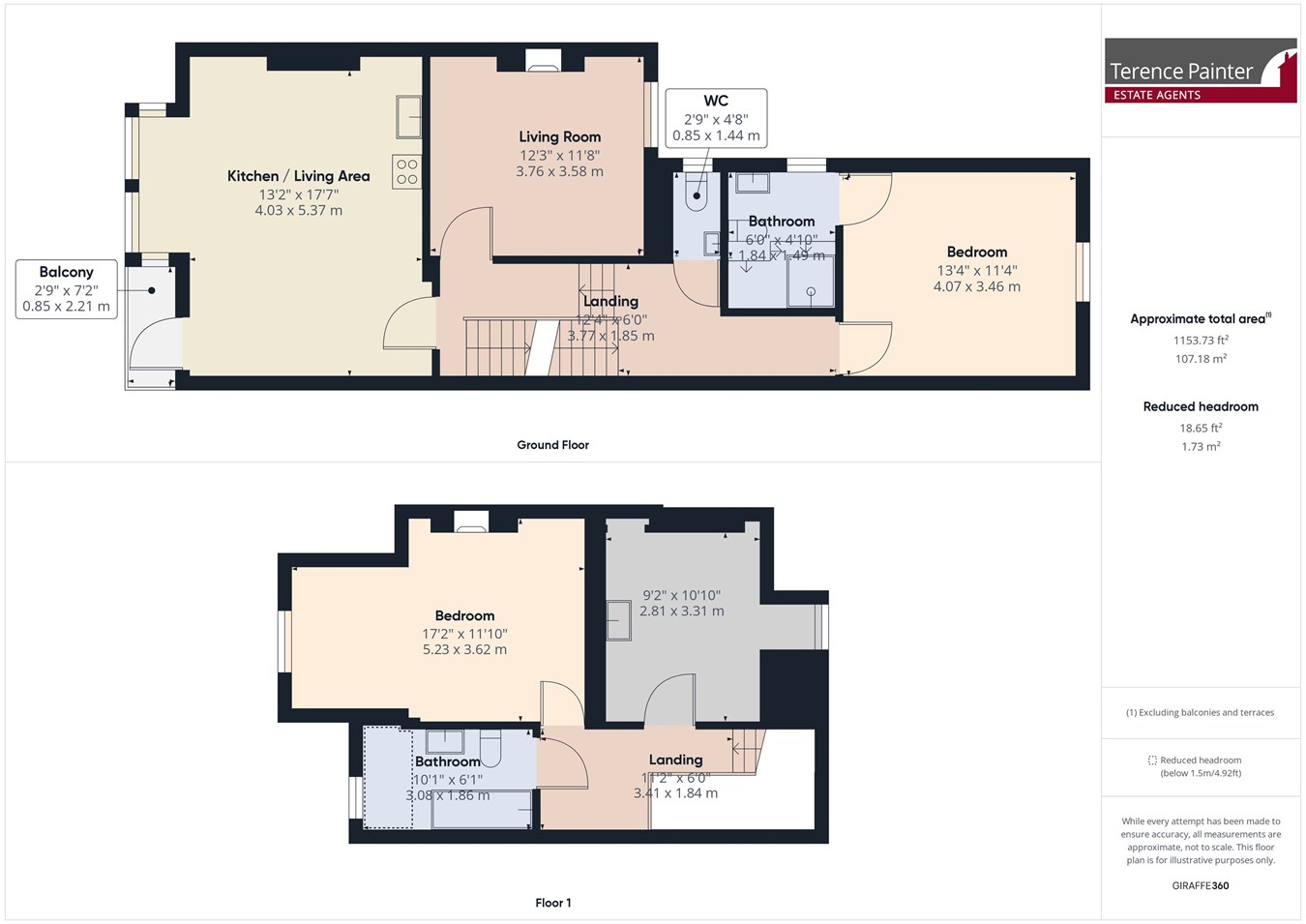Flat for sale in Ramsgate Road, Broadstairs CT10
* Calls to this number will be recorded for quality, compliance and training purposes.
Property features
- Two/Three Bedroom Maisonette
- Close to Town & Sea Front
- Separate Sitting Room
- Spacious Kitchen/Diner
- Two Bathrooms
- Allocated Parking
- Share of Freehold
- Distant Sea Views
- No Forward Chain
- Well Maintained & Presented
Property description
The perfect opportunity has arisen to acquire this beautifully presented two/three bedroom maisonette set within a well maintained Edwardian semi-detached house in the heart of Broadstairs. Conveniently located for the towns shops, station and beaches this delightful home would make the perfect second home or retirement retreat.
The property has been lovingly improved and maintained by the current owners and benefits from a number of period features which include a grand staircase, picture rails, ornate fire surrounds and a west facing balcony. The property will have the benefit of a private allocated parking space to the front of the property and is being offered with a new 125-year lease and a share of the freehold.
Offering flexible accommodation this generously proportioned property is currently configured with a spacious kitchen/diner with balcony, sitting room, principal bedroom with en-suite and a separate W.C. At first floor level. On the top floor is the second bedroom, main bathroom and a spacious utility room. In our opinion either the sitting room or the utility room could be reconfigured to make further bedroom space if required.
Early viewing is recommended to avoid disappointment - call to book your viewing appointment.
Ground Floor
Entrance
Via open porchway with composite front door to:
Entrance Hall
Welcoming entrance hall with fitted carpet, dado rail and stairs leading to first and second floors.
First Floor
First Floor Landing
Split level landing with fitted carpet, dado rail, hatch to loft space and radiator.
Cloakroom/W.C.
With double glazed window to side. Tiling to half wall height. Fitted with low level W.C. And wash hand basin with storage under. Extractor. Vinyl flooring.
Bedroom One
4.03m x 3.49m (13' 3" x 11' 5") Double glazed window to rear with fitted shutter blinds and distant sea views. Picture rail and high level skirting. Radiator and fitted carpet. Door to:
En-Suite Shower Room/W.C.
1.84m x 1.84m (6' 0" x 6' 0") Double glazed window to side. Fitted with corner shower cubicle, pedestal wash hand basin and low level W.C. Radiator and extractor. Vinyl flooring. Fitted mirror with electric shaver point.
Living Room/Bedroom Three
3.77m x 3.23m (12' 4" x 10' 7") Double glazed tilt and turn window to rear with fitted shutter blinds. Engineered oak wood flooring. Feature cast iron fireplace with tiled panels and hearth. Fitted storage cupboard. Picture rail and coving. Radiator.
Kitchen/Dining Room
5.61m x 4.24m extending to 4.92m (18' 5" x 13' 11" < 16' 3") Double glazed square bay window to front with fitted shutter blinds. Double glazed door leading out to west facing balcony with room for small table and chairs.
Kitchen area fitted with a range of units and integrated electric double oven, five ring gas hob and extractor over. One and a half bowl single drainer sink unit inset to roll edge work surface area with acrylic splash-back. Plumbing and space for dishwasher and space for under counter fridge and freezer. Fitted shelves, picture rail and coving. Radiator and oak engineered flooring.
Second Floor
Second Floor Landing
With Velux double glazed window to rear. Dado rail, radiator and fitted carpet.
Bedroom Two
5.30m x 3.37m narrowing to 2.68m (17' 5" x 11' 1" > 8'10") Spacious double bedroom with double glazed sash window to front. Feature cast iron fireplace and picture rail. Fitted shelves to recess. Radiator and fitted carpet.
Utility Room
3.59m x 2.84m extending to 3.78 into dormer (11' 9" x 9' 4" < 12' 5") Double glazed sash dormer window to rear with distant sea view. One and a half bowl stainless steel sink unit inset to work surface area with storage and plumbing for washing machine under. Wall mounted Vaillant gas fired boiler. Vinyl flooring, radiator and picture rail. (This room could in our opinion potentially be reconfigured to become an additional bedroom if required).
Bathroom/W.C.
Double glazed window to front. Fitted with p-shaped bath with shower and screen over, pedestal wash hand basin and low level W.C. Part tiled walls and vinyl flooring. Fitted mirror with electric shaver point. Radiator and extractor.
Exterior
Parking
The property benefits from a private allocated parking space at the front of the property.
Lease
The property is to be sold with the benefit of a new 125 year lease and a 50% share of the freehold. Short-term holiday lets are not permitted.
Maintenance
The maintenance and building insurance charges are to be shared on a 50/50 basis with the ground floor flat. No ground rent will be applicable.
Council Tax Band B
Property info
For more information about this property, please contact
Terence Painter, CT10 on +44 1843 306256 * (local rate)
Disclaimer
Property descriptions and related information displayed on this page, with the exclusion of Running Costs data, are marketing materials provided by Terence Painter, and do not constitute property particulars. Please contact Terence Painter for full details and further information. The Running Costs data displayed on this page are provided by PrimeLocation to give an indication of potential running costs based on various data sources. PrimeLocation does not warrant or accept any responsibility for the accuracy or completeness of the property descriptions, related information or Running Costs data provided here.





























.png)
