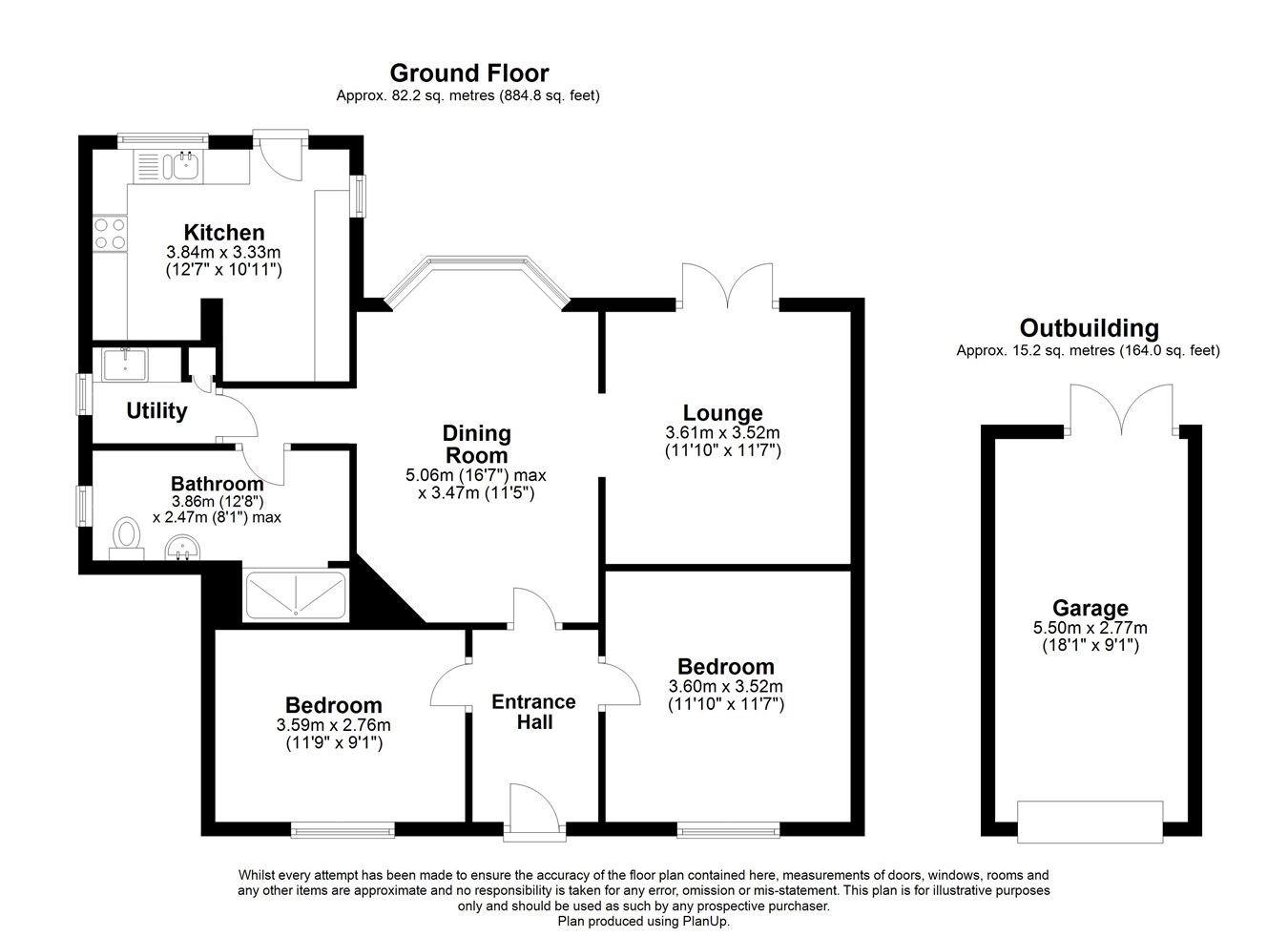Detached bungalow for sale in Minnis Lane, River, Dover CT17
* Calls to this number will be recorded for quality, compliance and training purposes.
Property features
- Price Range £375,000 - £385,000
- Garage & Off Street Parking
- Fabulous Two Bedroom Bungalow
- Lounge & Separate Dining Room
- Highly Sought After River Location
- Large Rear Garden
- Close To Shops
- Double Glazing & Gas Central Heating
Property description
Ground Floor
Entrance Hall
Laminate floor, loft hatch and doors leading to;
Lounge
11' 10" x 11' 7" (3.61m x 3.53m) Laminate floor, radiator and double glazed doors to the garden.
Dining Room
16' 7" x 11' 5" (5.05m x 3.48m) Laminate floor, multi fuel burner, space for table and chairs, radiator and double glazed bay windows.
Kitchen
12' 7" x 10' 11" (3.84m x 3.33m) A mix of wall and base units, space for cooker, fridge freezer and washing machine. Double glazed windows and door to the garden.
Utility
Bedroom One
11' 10" x 11' 7" (3.61m x 3.53m) Double bedroom with laminate floor, radiator and double glazed window.
Bedroom Two
11' 9" x 9' 1" (3.58m x 2.77m) Double bedroom with laminate floor, radiator and double glazed window.
Shower Room
12' 8" x 8' 1" (3.86m x 2.46m) Modern shower room with tiled floor, walk in electric shower, low level W.C., wash hand basin, radiator and frosted double glazed window.
Outside
Garden
A large sunny rear garden with paved and lawn areas, side access and access to the garage.
Garage & Off Street Parking
18' 1" x 9' 1" (5.51m x 2.77m) Spacious garage and off street parking for two cars.
Area Information
The property is situated in the popular River village, and is within walking distance of the local Post Office/Pharmacy, the Co-Op, the well regarded River Primary School and pretty Kearsney Abbey Gardens. There is a regular bus service from River and train station at Kearsney. From River there are excellent access routes to the A2/M2 to Canterbury and London and the M20 via the Alkham Valley. Dover Priory railway station with its fast-link train to St Pancras in just over 1 hour 10 minutes is also close-by.
Property info
For more information about this property, please contact
Burnap and Abel, CT16 on +44 1304 357993 * (local rate)
Disclaimer
Property descriptions and related information displayed on this page, with the exclusion of Running Costs data, are marketing materials provided by Burnap and Abel, and do not constitute property particulars. Please contact Burnap and Abel for full details and further information. The Running Costs data displayed on this page are provided by PrimeLocation to give an indication of potential running costs based on various data sources. PrimeLocation does not warrant or accept any responsibility for the accuracy or completeness of the property descriptions, related information or Running Costs data provided here.
























.png)
