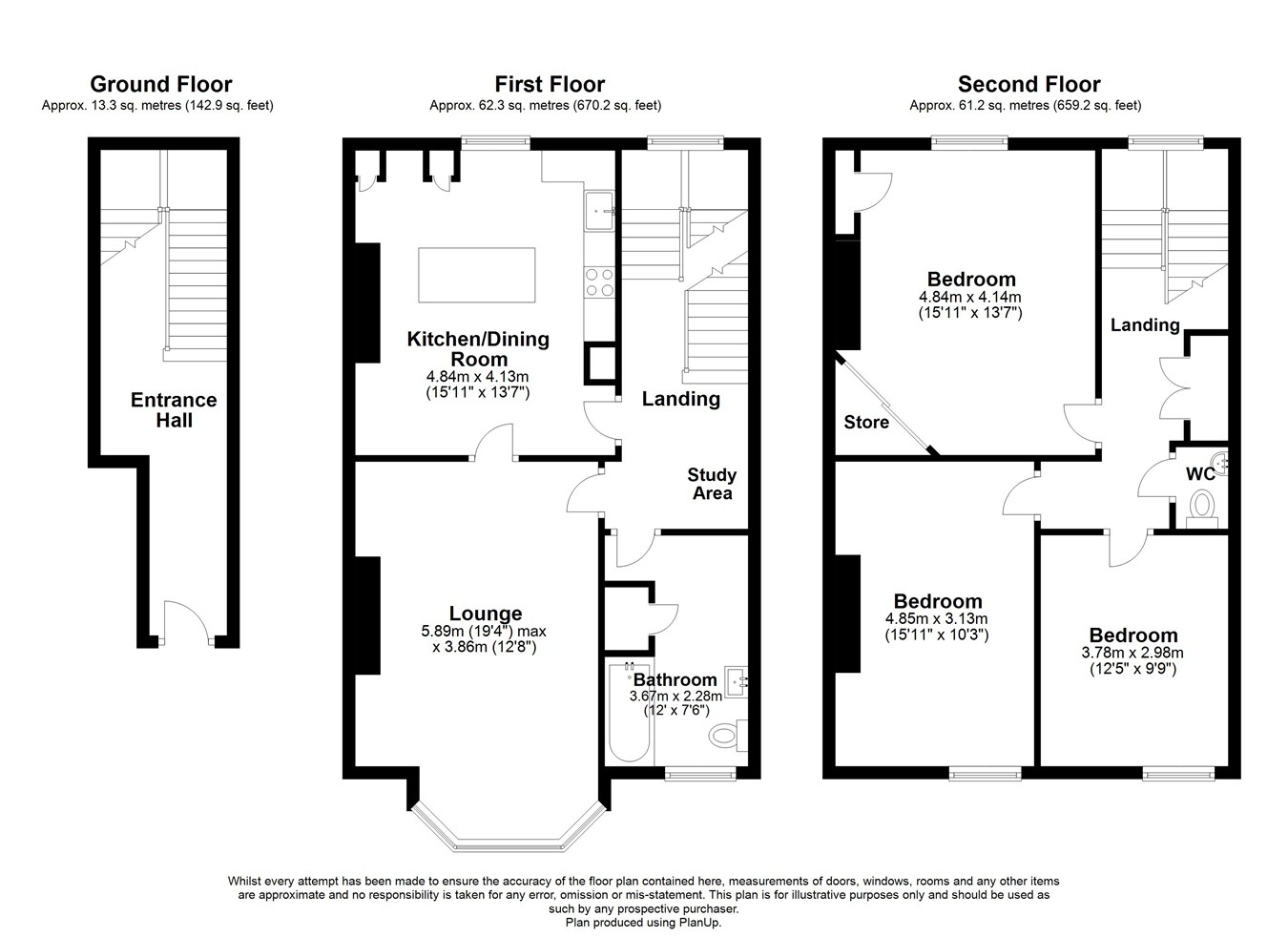Maisonette for sale in Godwyne Road, Dover CT16
* Calls to this number will be recorded for quality, compliance and training purposes.
Property features
- Guide Price £250,000 - £260,000
- Off Road Parking
- 3 Double Bedrooms
- 50% Share of Freehold
- Approx. 120 Years Remaining on Lease
- Seperate W.C
- Double Glazed
- Gas Combi Boiler (Installed 2021)
Property description
Upper Ground Floor
Porch/Entrance Hall
Large and welcoming porch moving into a long and spacious entrance hall with tiled flooring and radiator. Carpeted Stairs leading to;
First Floor
First Floor Landing
A generously sized landing, which currently has use as an office space. Fitted with laminate flooring, radiator and carpeted stairways. Doors leading to;
Lounge
5.89m x 3.86m (19'4" x 12'8"). Bright and airy lounge with laminate flooring, radiator and double glazed bay windows.
Kitchen/Diner
4.84m x 4.13m (15'11" x 13'7"). Installed in 2021, this stylish kitchen offers a mix of base units with sink, integrated cooker, cooker hood and induction hop. Space for American style fridge/freezer. Island with storage cupboards and drawers provides useful additional storage and worktop space. Laminate flooring, radiator and double glazed window.
Bathroom
3.67m x 2.28m (12' x 7'6"). Fitted in 2022 this bathroom comprises of a bath with overhead rainfall mixer shower, W.C., hand wash basin, double glazed window, tiled flooring, and radiator with heated towel rail. Also within the bathroom is a storage cupboard housing a washing machine and tumble dryer.
Second Floor
Second Floor Landing
Carpeted stairway and landing, radiator, double glazed windows and a storage cupboard housing gas combination boiler (installed in 2021). Doors leading to;
Bedroom One
4.84m x 4.14m (15'11" x 13'7"). Spacious double bedroom with fitted wardrobe, storage cupboard, carpeted flooring, radiator and double glazed window.
Bedroom Two
4.85m x 3.13m (15'11" x 10'3"). Another good sized double bedroom with carpeted flooring, radiator and double glazed window.
Bedroom Three
3.78m x 2.98m (12'5" x 9'9"). Double bedroom with carpeted flooring, radiator and double glazed window.
Top Floor W.C.
Low Level W.C., hand wash basin, laminate flooring.
Outside
Garden
A low maintenance rear garden with plant beds and storage shed. Potential to move fencing to increase off road parking to accommodate up to 3 or 4 cars.
Area & Lease Information
Godwyne Road boasts many of Dover's noted and imposing properties. Within sight of Dover Castle, the area is convenient for Dover Town Centre with its selection of shopping, educational and recreational facilities along with the Docks and seafront. There are a number of excellent primary and secondary schools within walking distance.
We have been informed that they property comes with a 50% share of freehold with approximately 120 years remaining on the lease. Service charges are paid for as and when required.
Property info
For more information about this property, please contact
Burnap and Abel, CT16 on +44 1304 357993 * (local rate)
Disclaimer
Property descriptions and related information displayed on this page, with the exclusion of Running Costs data, are marketing materials provided by Burnap and Abel, and do not constitute property particulars. Please contact Burnap and Abel for full details and further information. The Running Costs data displayed on this page are provided by PrimeLocation to give an indication of potential running costs based on various data sources. PrimeLocation does not warrant or accept any responsibility for the accuracy or completeness of the property descriptions, related information or Running Costs data provided here.

























.png)
