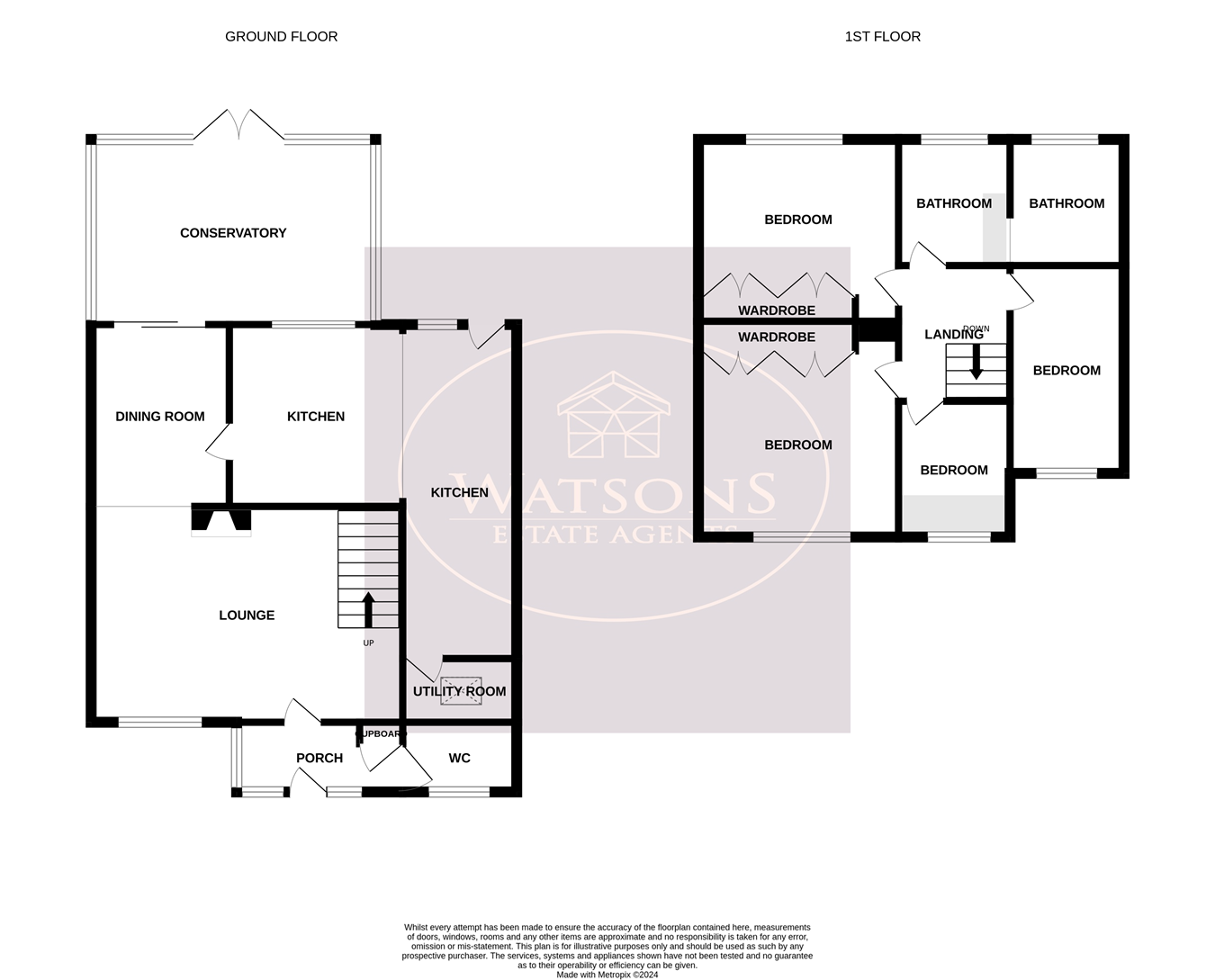Detached house for sale in Dawson Close, Newthorpe, Nottingham NG16
* Calls to this number will be recorded for quality, compliance and training purposes.
Property features
- Extended Detached Family Home
- 4 Bedrooms
- Generous Open Plan Lounge Diner
- Fitted Dining Kitchen
- Downstairs WC/Utility Room
- Conservatory
- Off Road Parking
- South Facing Rear Garden
- Popular Residential Location
Property description
Ground Floor
Entrance Hall
Composite entrance door to the front, obscured uPVC double glazed windows to the front & side, built in storage cupboard, tiled flooring, radiator, doors to the WC and lounge.
WC
WC, wall mounted sink, chrome heated towel rail, ceiling spotlights and obscured uPVC double glazed window to the front.
Lounge
5.09m x 3.61m (16' 8" x 11' 10") Solid wood stairs to the first floor, uPVC double glazed bay window to the front, 2 radiators, real flame gas fire with solid wood fireplace surround and open to the dining area.
Dining Area
3.03m x 2.55m (9' 11" x 8' 4") Sliding patio doors to the conservatory, radiator and door to the kitchen.
Conservatory
4.63m x 2.99m (15' 2" x 9' 10") Brick & uPVC double glazed construction, wood effect laminate flooring, 2 radiators and French doors to the rear garden.
Kitchen (L Shaped)
5.0m (6.74m max) x 3.08m (2.21m min) (16' 5" x 10' 1") A range of matching wall & base units, work surfaces incorporating an inset one & a half bowl sink & drainer unit. Integrated appliances to include: Neff oven, grill & microwave, gas hob with extractor over, fridge freezer, wine cooler and dishwasher. Radiator, laminate tiled flooring, velux window, ceiling spotlights uPVC double glazed window to the rear, door to the rear garden and door to the utility room.
Utility Room
Luxury vinyl tiled flooring, velux window and plumbing for washing machine.
First Flooring
Landing
Access to the attic (partly boarded with drop down ladder) and doors to all bedrooms and bathroom.
Bedroom 1
3.22m x 2.96m (10' 7" x 9' 9") UPVC double glazed window to the front, fitted wardrobes and radiator.
Bedroom 2
3.1m x 3.06m (10' 2" x 10' 0") UPVC double glazed window to the rear, fitted wardrobes and radiator.
Bedroom 3
3.5m x 2.2m (11' 6" x 7' 3") UPVC double glazed window to the front and radiator.
Bedroom 4
2.36m x 2.07m (7' 9" x 6' 9") UPVC double glazed window to the front and radiator.
Bathroom
5 piece suite in white comprising floating WC & bidet, floating sink, freestanding rolled top bath and shower cubicle with mains fed shower over. Ceiling spotlights, obscured uPVC double glazed window to the rear and 2 chrome heated towel rails.
Outside
To the front of the property are plum slate beds and a block paved driveway providing good off road parking, with further secure parking behind double wooden gates. Other features include an electric car charging point. To the side of the property is a timber built shed with power, but the star of the show is the south-facing landscaped rear, comprising 2 paved patio seating areas, turfed lawn with an array of beautiful plants & shrubs, feature waterfall, greenhouse and an external tap. The garden is enclosed by wall & timber fencing to the perimeter with gated access to the side.
Property info
For more information about this property, please contact
Watsons Estate Agents, NG16 on +44 115 691 9963 * (local rate)
Disclaimer
Property descriptions and related information displayed on this page, with the exclusion of Running Costs data, are marketing materials provided by Watsons Estate Agents, and do not constitute property particulars. Please contact Watsons Estate Agents for full details and further information. The Running Costs data displayed on this page are provided by PrimeLocation to give an indication of potential running costs based on various data sources. PrimeLocation does not warrant or accept any responsibility for the accuracy or completeness of the property descriptions, related information or Running Costs data provided here.











































.png)
