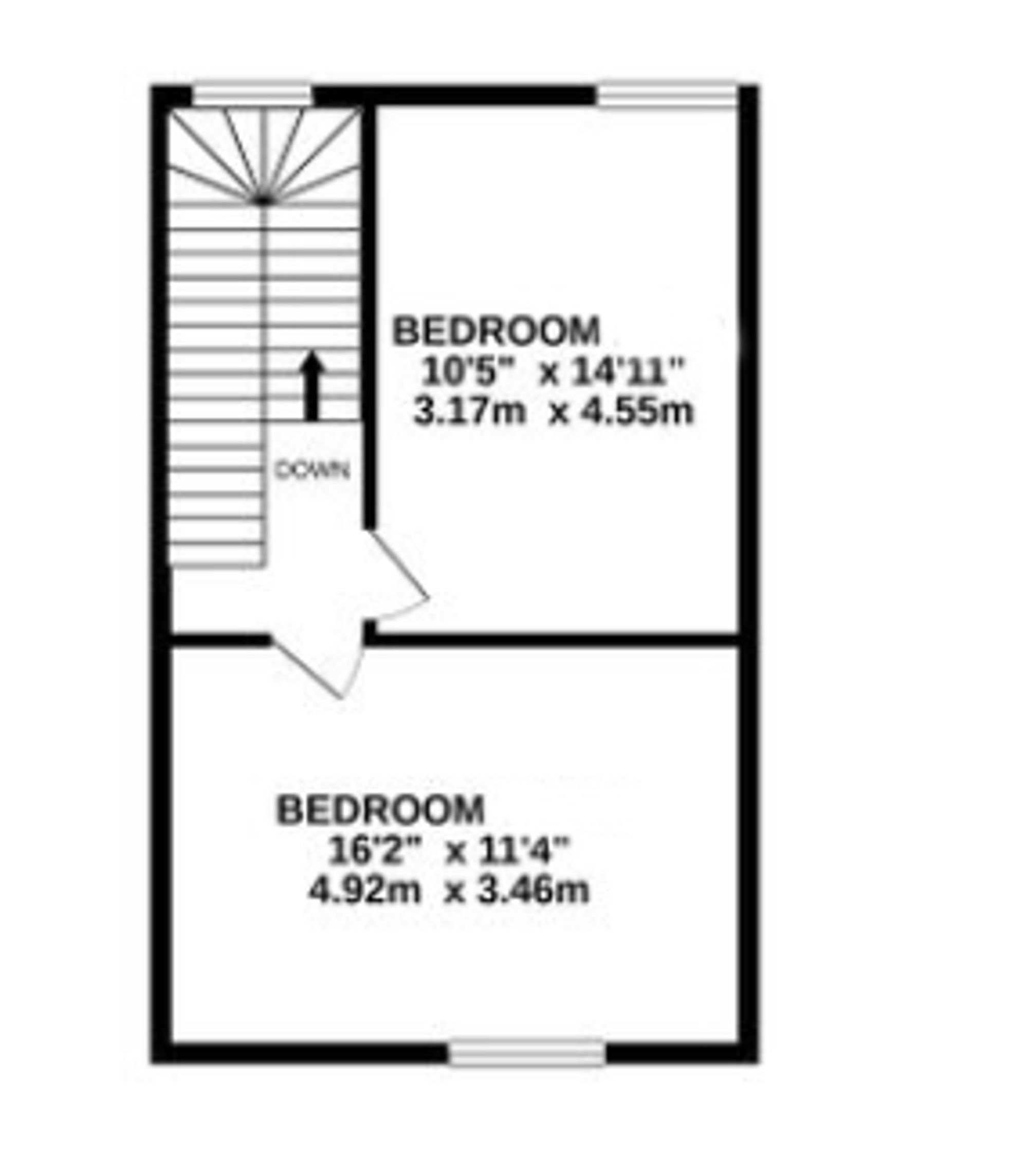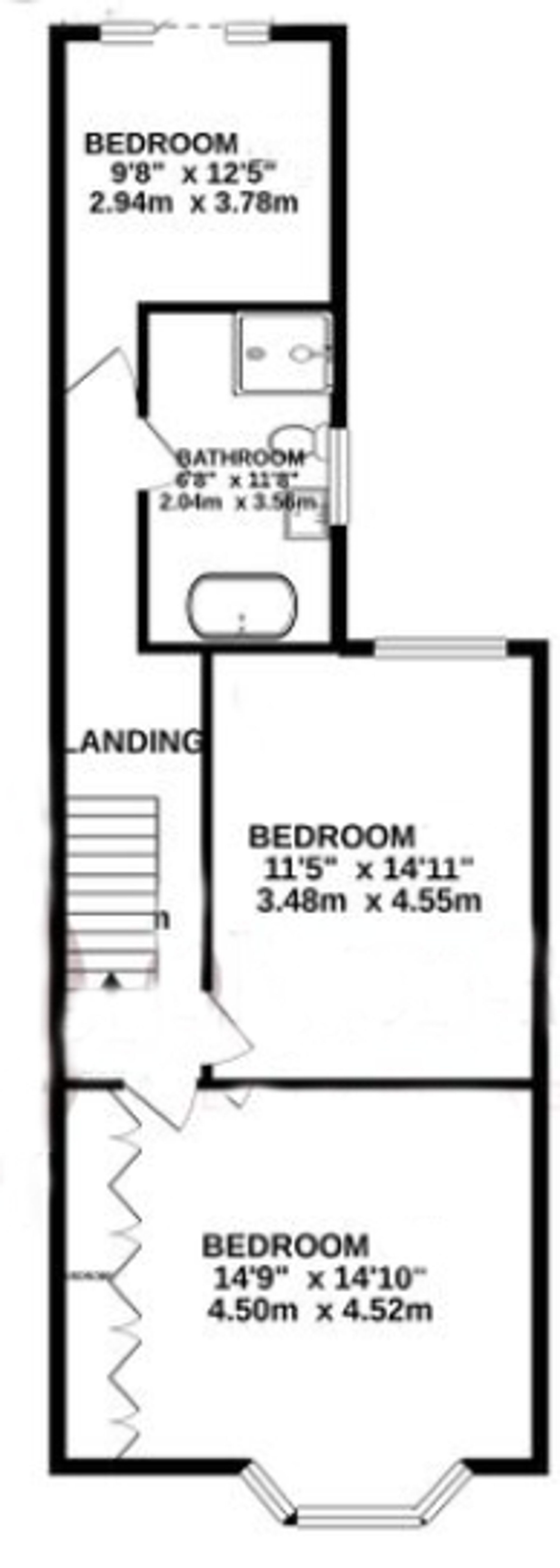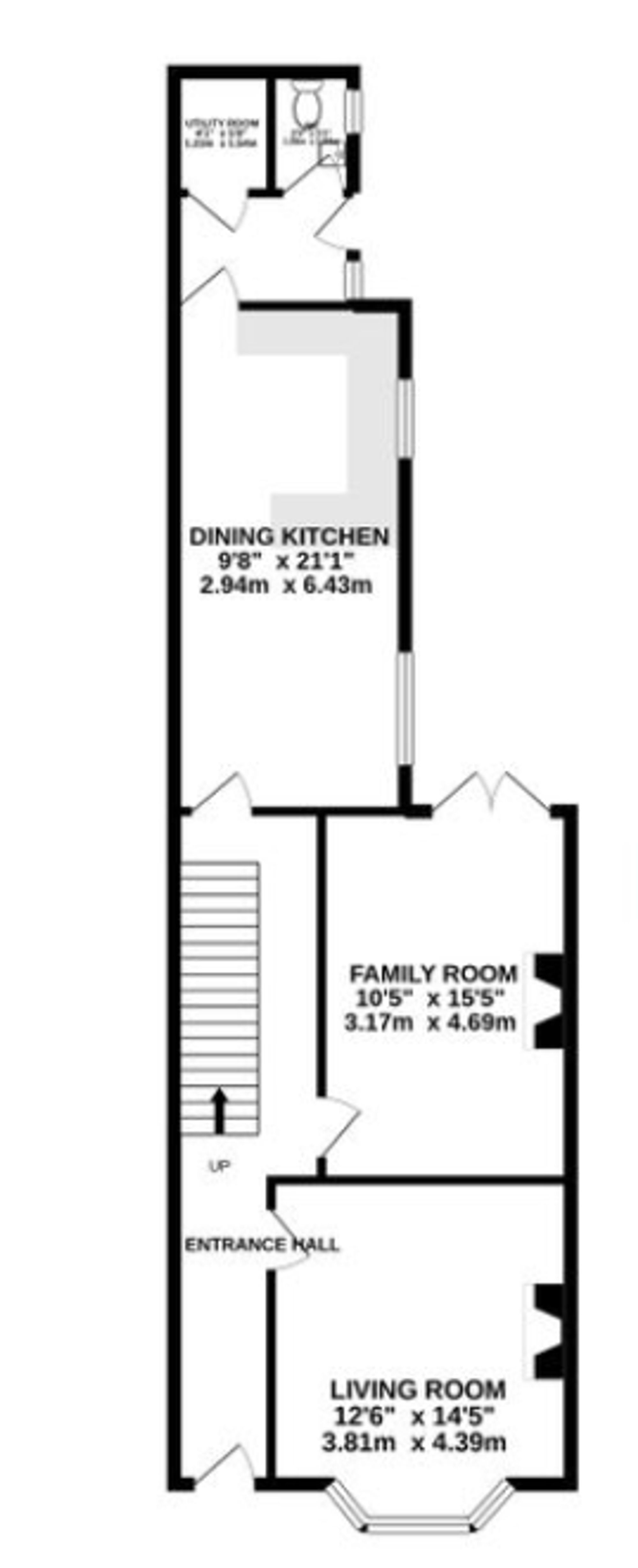Terraced house for sale in Westcotes Drive, Leicester LE3
* Calls to this number will be recorded for quality, compliance and training purposes.
Property features
- Freehold Property
- Edwardian Mid-Terraced House
- The Property is Spread Across Three Floors
- Five Double Bedrooms
- Balcony with Views of the Garden
- Low maintenance Enclosed Rear Garden
Property description
This charming Edwardian property boasts some exquisite period features and has been subject to a consistent programme of renovation and refurbishment to present an exquisite blend of contemporary and classical design elements.
The spacious layout includes a bay-fronted living room featuring a captivating fireplace adorned with marble backing and a timber hearth, a cosy family room embellished with engineered oak flooring, an ornamental open fireplace, and elegant French doors opening out to the garden, and a sizeable kitchen/diner. The kitchen has been adorned with an array of timeless shaker style wall and base units complemented by a premium Staron worksurface. The dining area further extends into a utility room and WC.
Spread across the two upper floors are five bedrooms, three located on the first floor and two on the second. The spacious master bedroom is situated at the front on the first floor and includes fitted wardrobes. Adjacent to the third bedroom at the rear of the first floor, a generous balcony provides garden views and space for outdoor seating. Each bedroom enjoys access to the opulent family bathroom featuring a double walk-in shower with metro brick tiling, a luxurious roll-top bath, wash hand basin, and WC.
The impeccable craftsmanship delivered by the current owners is immediately evident upon entering the welcoming entrance hall, which offers custom-fitted storage cupboards and an alarm system. Throughout the property, you'll find brushed nickel switches and usb sockets. A wireless Nest thermostat system has been installed.
Information
Freehold
EPC rating 51 E
Council tax band C Leicester City Council
Conservation Area
EPC Rating: E
Location
This property is situated in a prime location on Westcotes Drive, situated between Narborough Road and Braunstone Avenue in the highly desirable suburb of Westcotes. The area boasts excellent accessibility to both De Montfort University and Leicester City Centre. Additionally, the well-known Narborough Road provides convenient connections to the M1/M69 motorway, facilitating easy travel to various destinations. Within walking distance, residents can find supermarkets, convenience stores, and a social club. Meanwhile, Narborough Road hosts a diverse range of shops, bars, and restaurants catering to a variety of preferences. Located just one and a half miles away, the vibrant city of Leicester offers a plethora of dining options and entertainment venues, including the bustling Highcross Shopping Centre. Leicester's railway station provides direct routes to London St Pancras, as well as efficient connections to Nottingham and Birmingham.
Entrance Hallway
Upon entering this property, you will find a generously sized entrance hall adorned with original tiled flooring that has been recently refurbished. Access to all ground floor rooms and stairs lead to the first-floor landing. Additionally, there is built-in storage space under the stairs which houses the electrical meter. The hallway is equipped with an alarm system, Acova radiator, and a sunken doormat.
Lounge
Access the Lounge through a wooden door, featuring oak wood flooring and a UPVC bay window overlooking the front elevation. This room is adorned with coving, an Acova radiator, and a feature fireplace with a marble hearth and wooden mantle surround. Additional features include usb sockets.
Rear Reception Room
The rear reception room is a charming room featuring French doors that open up to the rear garden. It boasts oak wood flooring, an Acova radiator, and a striking original open fireplace with a wooden mantle, brick surround, and tiled hearth.
Kitchen/Diner
The kitchen/diner is the central focus of the property, where residents spend a significant amount of time. The room features a variety of base and eye-level units with Staron seamless worktops and tiled backsplash. Equipped with a five ring gas Bosch hob with a wok ring, double Bosch oven, Bosch extractor fan, and a Belfast sink. Additionally, the property includes a Clearwater hose tap with power mode, integrated dishwasher, and ample space for a freestanding American-style fridge freezer.
The dining area offers plenty of space for a table and chairs, complemented by two Box sash UPVC windows on the side elevation. Other features of the room include a textured vinyl tile floor, double TV point, usb sockets, and an Acova radiator. The kitchen/diner seamlessly transitions to the utility room.
Rear Lobby
The rear lobby features a glazed door that opens onto the side elevation and the rear garden. Additionally, there is access to a WC and a utility room through separate doors. The utility room has a space for a washer/dryer.
Ground Floor Cloak Room
The ground floor cloak room features a window to the side elevation, along with a low level WC and wash handbasin.
First Floor Landing
The first-floor landing features a split-level design with doors providing access to the rooms on the first floor. It is equipped with a radiator, a wooden balustrade, and carpeted flooring.
The property features a loft space above the third bedroom, accessible from the landing.
Master Bedroom
The master bedroom is a beautifully appointed room featuring a charming bay window overlooking the front elevation. It offers a generous selection of built-in wardrobes with mirrored doors and is enhanced by an Acova radiator. The room is elegantly finished and featuring oak wood flooring.
Bedroom Two
Second bedroom featuring a UPVC window overlooking the rear elevation, an original built-in cupboard, waterproof laminate flooring, and an Acova radiator.
Family Bathroom
Beautifully fitted bathroom featuring UPVC windows on the side elevation. The bathroom includes a white Burlington WC, pedestal washbasin, freestanding roll-top bath with mixer tap and shower attachment. Walk-in shower cubicle with hot and cold mixer tap, rainfall showerhead and a separate shower hose. Partially tiled walls, tiled floor, large heated mirror over the bath, and a wooden door. Finished with chrome accents as well as a heated towel rail.
Bedroom Three
Bedroom three is a lovely double room situated at the rear of the property, featuring a UPVC window on the side elevation and a UPVC glazed door leading to a roof terrace enclosed by metal railing. This space is perfect for enjoying a moment of relaxation with a coffee. There is a double waterproof electrical socket on the balcony.
The room is equipped with an Acova radiator, a fitted cupboard that houses the Worcester Bosch boiler (complete with a comprehensive service history during ownership), and waterproof laminate flooring.
Second Floor Landing
The second floor landing features a skylight and wooden balustrade.
Bedroom Four
The fourth bedroom is a spacious double room featuring a large UPVC window to the rear elevation. It is equipped with an Acova radiator, wool carpet, and a wooden door.
Bedroom Five
Fifth bedroom, presently utilised as a home office. This bright and spacious room features a large window overlooking the front elevation with a radiator underneath, complemented by a wooden door. Finished with wool carpeting.
Rear Garden
The south-facing garden has been carefully landscaped with an array of plants to offer a tranquil setting for both relaxation and entertainment. The garden features a mature wisteria that wraps around a significant portion of the rear facade, adorned with purple blossoms during the spring season. Positioned at the heart of the garden is a magnolia tree, complemented by two plum trees at the rear, offering a blend of privacy and delicious fruit. Moreover, the outdoor space is equipped with a dual waterproof electrical socket and an external tap for added convenience.
The combination of brick walling and timber fencing above ensures privacy.
Front Garden
The residence is set back from the street, featuring a front garden that requires little upkeep. It is paved and enclosed by a low hedge. Additionally, the property includes a pedestrian gate.
Parking - On Street
On-street parking can be found directly outside the property. This property is located in a permit parking zone.
Property info
For more information about this property, please contact
Focus Property Sales & Management Ltd, LE2 on +44 116 484 9179 * (local rate)
Disclaimer
Property descriptions and related information displayed on this page, with the exclusion of Running Costs data, are marketing materials provided by Focus Property Sales & Management Ltd, and do not constitute property particulars. Please contact Focus Property Sales & Management Ltd for full details and further information. The Running Costs data displayed on this page are provided by PrimeLocation to give an indication of potential running costs based on various data sources. PrimeLocation does not warrant or accept any responsibility for the accuracy or completeness of the property descriptions, related information or Running Costs data provided here.


























































.png)
