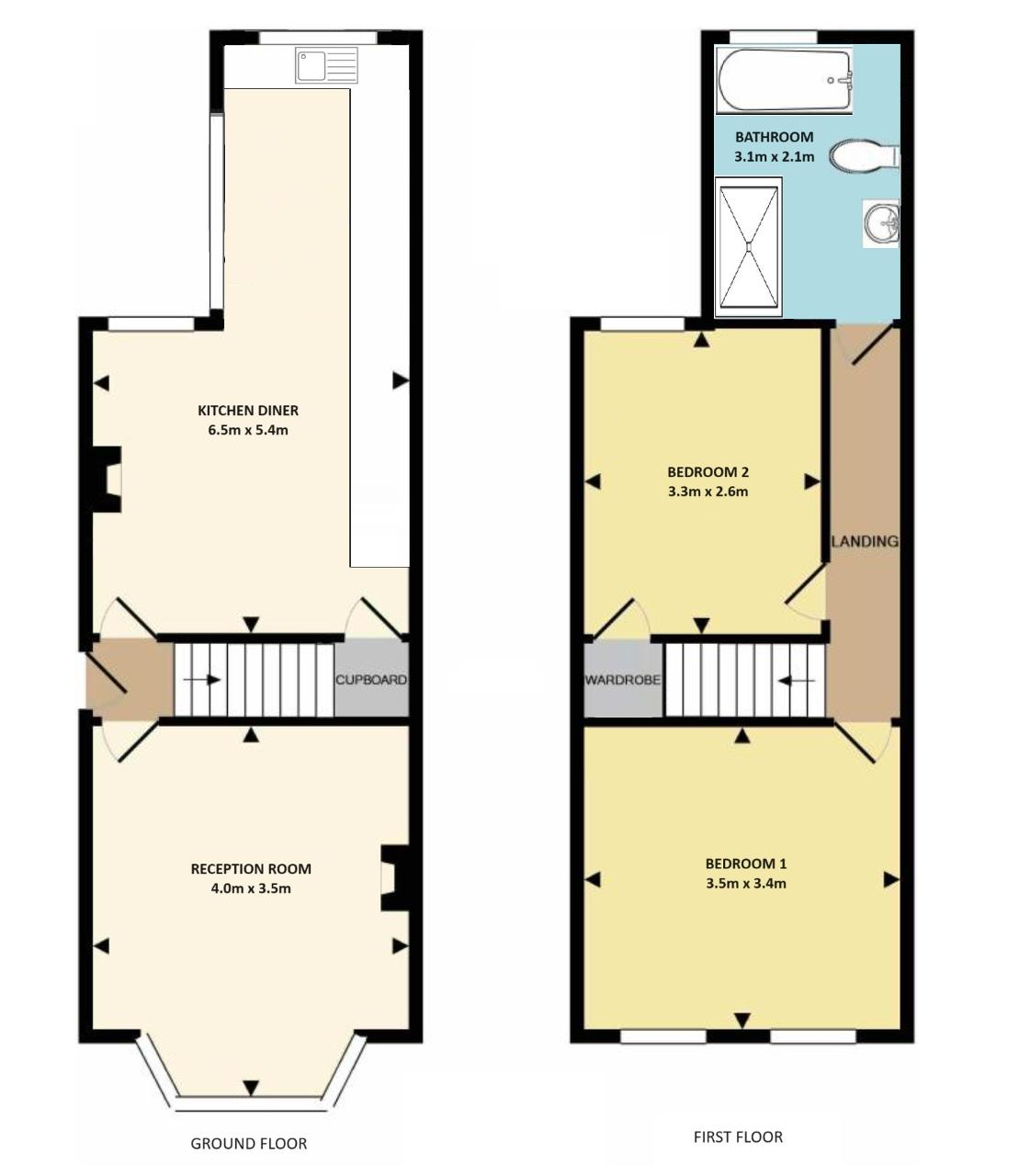Semi-detached house for sale in Osborne Road, Redhill, Surrey RH1
* Calls to this number will be recorded for quality, compliance and training purposes.
Property features
- **price range - £450,000 - £475,000**
- 2 bedroom victorian semi-detached house
- Private off road parking
- 4 piece modern family bathroom
- Fully refurbished throughout
- Bespoke 'italian' kitchen
- Spacious landscaped rear garden
- Large kitchen / dining area
- 'log burner' in lounge
Property description
sold By Wilson Real Estate | Welcome to this stunning Victorian semi-detached home, a perfect blend of period charm and contemporary living. Recently fully refurbished, re-wired and re-plumbed, this exquisite property offers a harmonious balance of modern amenities and classic features, providing a warm and inviting atmosphere.
Key Features:
Stunning Victorian Semi-Detached Home: A beautiful example of period architecture with original features.
Private Driveway: Convenient off-road parking space.
Bespoke Italian Kitchen: Elegant and modern, featuring natural stone flooring throughout.
Spacious Living Room: Wooden floors and a cozy "Chesney" fireplace for those chilly winter nights.
Modern Family Bathroom: Equipped with a walk-in shower and a large corner bathtub for a luxurious experience.
Modern Sash Windows and Shutters: Traditional features that enhance the home's character.
Rear Garden: Generously sized, mainly laid to lawn with a patio area, perfect for outdoor entertaining. Includes side access for bikes and a large shed for gardening equipment.
Interior Details:
On the ground floor, the property boasts a spacious living room with a wooden floor and a charming "Chesney" fireplace. The large open-plan kitchen and dining area are flooded with natural light, featuring a bespoke Italian kitchen and natural stone flooring. An under-stairs storage area currently serves as a laundry/pantry room, adding practicality to the stylish space.
Upstairs, you will find two generously sized bedrooms, each offering comfort and ample space. The modern bathroom is a standout feature, with a large corner bathtub and a luxurious walk-in shower, perfect for unwinding after a long day.
Location:
Situated in a prime location, Redhill town centre is just a short walk away. Here, you'll find a wide range of shops, a cinema, amenities including a 24-hour gym, a leisure centre, and a bus station. The mainline station offers excellent links to London, Gatwick and Brighton, making this an ideal location for commuters.
This wonderful period home is perfect for those seeking a blend of modern living and historical charm. Don't miss the opportunity to make this stunning property your new home. Contact us today to arrange a viewing.
Ground Floor
Entrance Hall
Lounge
13' 1'' x 11' 5'' (4m x 3.5m)
Kitchen / Dining Room
21' 3'' x 17' 8'' (6.5m x 5.4m)
First Floor
Landing
Bedroom 1
11' 5'' x 11' 1'' (3.5m x 3.4m)
Bedroom 2
10' 9'' x 8' 6'' (3.3m x 2.6m)
Bathroom
10' 2'' x 6' 10'' (3.1m x 2.1m)
Exterior
Driveway
Front Garden
Rear Garden
Property info
For more information about this property, please contact
Wilson Real Estate, CT14 on +44 1304 249275 * (local rate)
Disclaimer
Property descriptions and related information displayed on this page, with the exclusion of Running Costs data, are marketing materials provided by Wilson Real Estate, and do not constitute property particulars. Please contact Wilson Real Estate for full details and further information. The Running Costs data displayed on this page are provided by PrimeLocation to give an indication of potential running costs based on various data sources. PrimeLocation does not warrant or accept any responsibility for the accuracy or completeness of the property descriptions, related information or Running Costs data provided here.

























.png)
