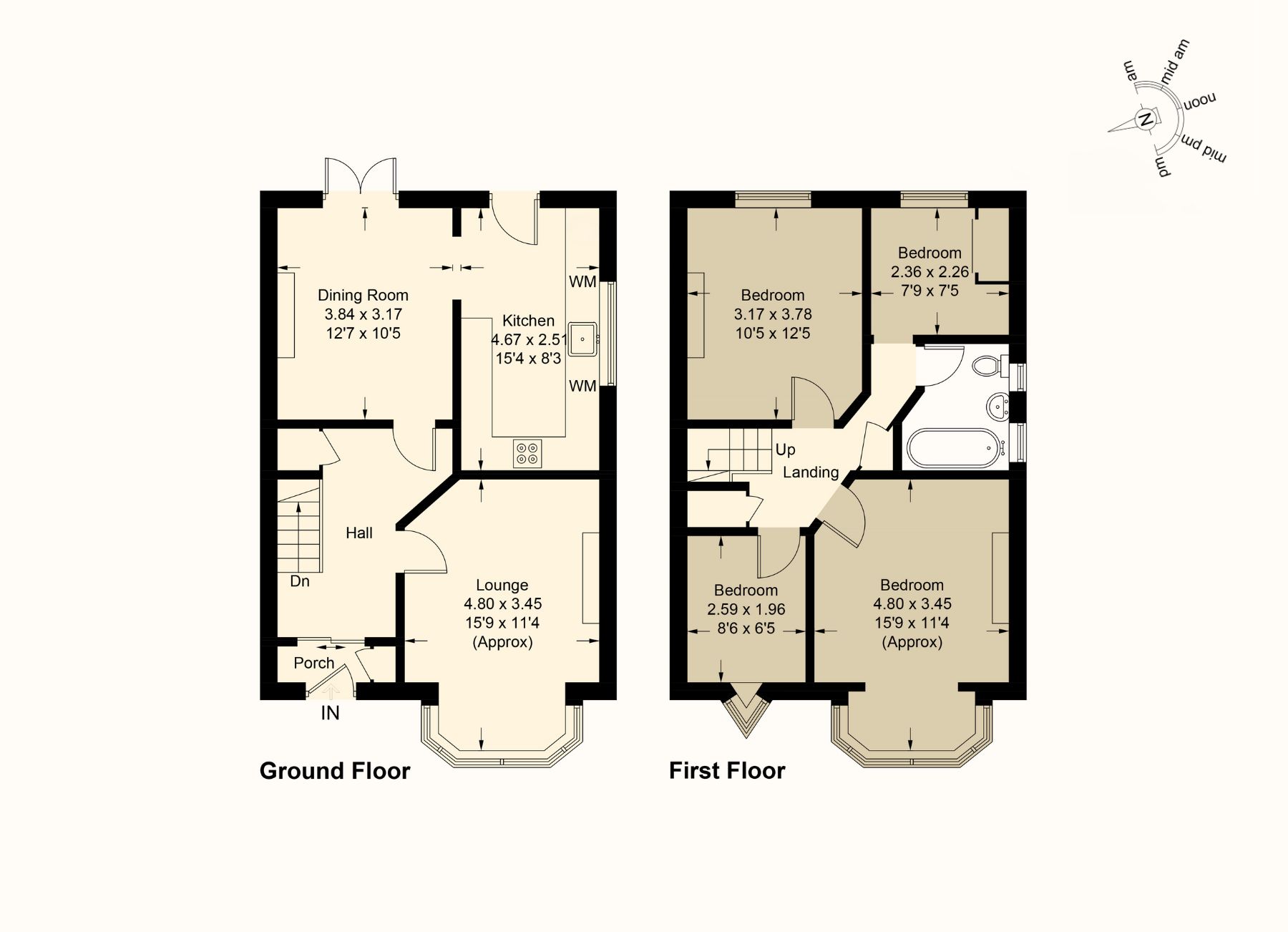Semi-detached house for sale in Kensington Road, Southend-On-Sea, Essex SS1
* Calls to this number will be recorded for quality, compliance and training purposes.
Property features
- Popular 'Thorpe Ward' Location
- No Onward Chain
- Two Reception Rooms
- Four Well-Proportioned Bedrooms
- Large Modern Kitchen
- Front Driveway
- Close To Southchurch Park And The Beach
- 10 Minute Walk To Southend East Station
- Large Shed/Workshop
- East Facing Rear Garden
Property description
** Guide Price: £475,000 - £500,000 **
The Perfect Work/Life Balance Is Less Than 10 Minutes Walk Away. This blank canvas, chain free semi is less than a 10 minute stroll from Southend East Station. It's an even shorter walk to the beach, passing the popular Southchurch Park on the way.
If you’re a busy working family, having plenty to do on your doorstep can make life so much easier when you’re trying to keep the kids occupied and entertained.
So having Southchurch Park only a couple of doors down from this spacious semi will be ideal. There’s plenty of space for them to run around and let off steam, tennis courts, a play park and a café to reward them with a tasty treat before heading home.
And it’s only an extra couple of minutes walk from the park to the sandy beach, so when the sun’s out it will be so simple to head down for a family fun day by the sea.
And when Monday morning rolls around again it takes less than 10 minutes to walk up Kensington Road to Southend East station. If you commute into London the journey to Fenchurch Street takes under an hour. You can head off after breakfast and if you leave the office at 5.30pm you could still make it home in time to read a bedtime story.
This bay-fronted semi has been recently redecorated throughout in a tasteful neutral colour scheme. It’s just waiting for you to put your own stamp on the place with your furniture and soft furnishings.
There are two reception rooms but not with the dining room behind the lounge as you may expect.
The lounge is at the front with a large bay window that lets in plenty of light but the kitchen is behind, with the dining room also at the rear.
That does mean you can get access to the back garden from both the kitchen and dining room, which may be handy if you’re fond of welcoming friends and family for a summer BBQ.
The kitchen has a range of stylish fitted units with an integrated oven and hob and an archway through to the dining room.
If you’re not a formal dining kind of family the dining room could be used as a separate playroom for the kids. With French doors to the back garden it would be great to let them come in and out freely as they played.
The back garden has a patio area for the grown-ups to sit on and a lawn for the kids to play on, with a workshop at the far end of the garden.
Upstairs has two double bedrooms, two single bedrooms and the family bathroom which has an electric shower over the bath.
There’s parking on the drive for a couple of cars and additional on-street parking for if you have guests.
If you have young children it’s less than a 15 minute walk (or 2 minutes in the car) to Greenways Primary School (rated “Good” by Ofsted).
The local secondary grammar schools, Southend High & Westcliff High (for boys & for girls) are a little further away but both have “Outstanding” Ofsted ratings.
It takes less than 2 minutes to walk to the High Street but you won’t have far to go for your daily essentials, as there’s a Lidl just round the corner on Woodgrange Drive.
If you’ve already sold up or are moving from rented accommodation as this spacious semi is chain-free it could be a relatively simple and straightforward move.
If you’ve got a young family and are looking for a large, well built property in a handy location that will help you to achieve that elusive work/life balance, you should give our friendly team a call to arrange a viewing.
** It should be noted as the property is currently vacant, we have virtually staged/styled some of the rooms to showcase how this property could look with furniture **
Property info
For more information about this property, please contact
Weavers, SS1 on +44 1702 787803 * (local rate)
Disclaimer
Property descriptions and related information displayed on this page, with the exclusion of Running Costs data, are marketing materials provided by Weavers, and do not constitute property particulars. Please contact Weavers for full details and further information. The Running Costs data displayed on this page are provided by PrimeLocation to give an indication of potential running costs based on various data sources. PrimeLocation does not warrant or accept any responsibility for the accuracy or completeness of the property descriptions, related information or Running Costs data provided here.



























.png)
