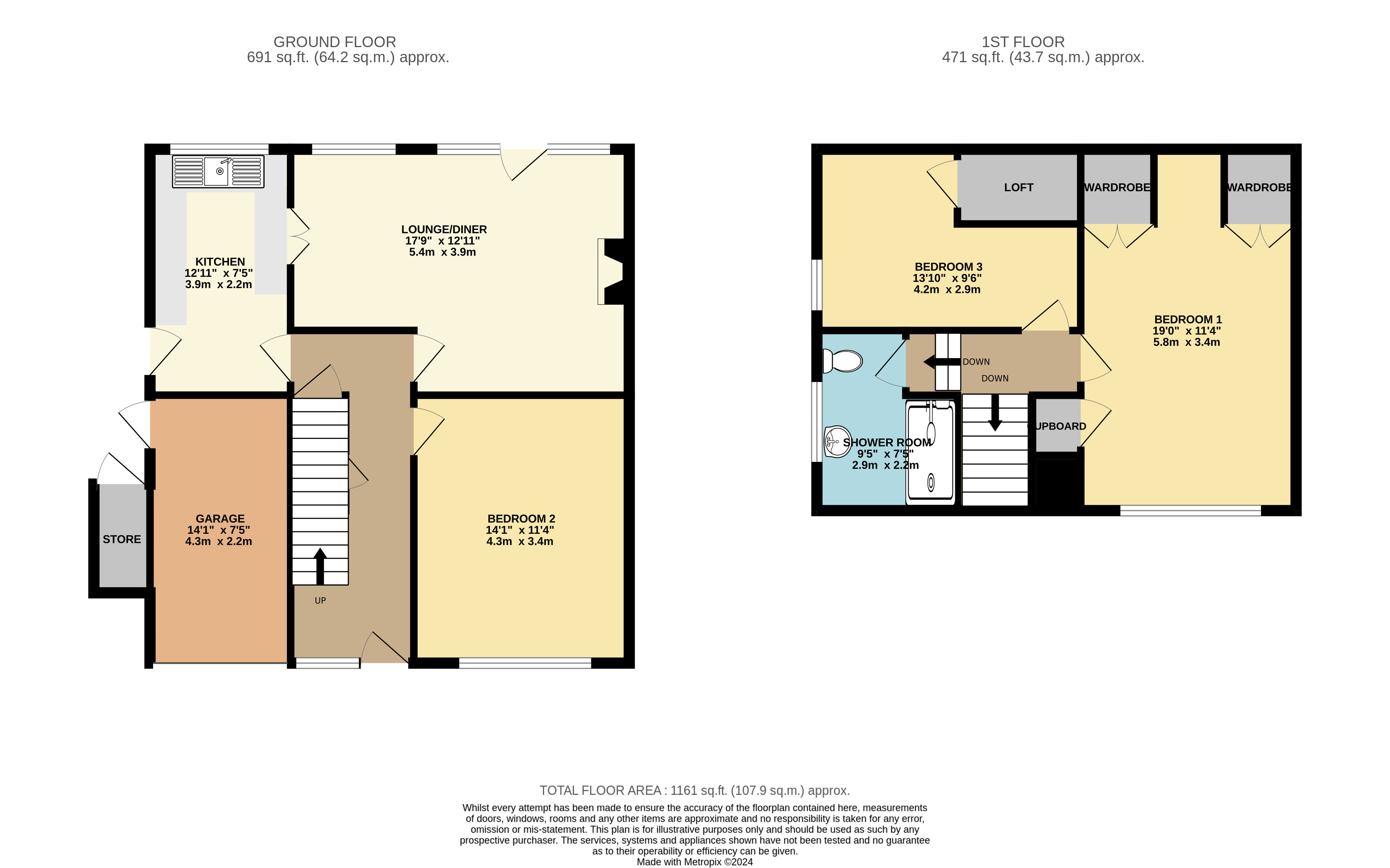Semi-detached bungalow for sale in Thompson Drive, Hatfield, Doncaster DN7
* Calls to this number will be recorded for quality, compliance and training purposes.
Property features
- Dormer Bungalow
- Three Bedrooms
- Spacious Lounge/Diner
- Enclosed Rear Garden
- Gated Driveway
- Garage
- Village Location
- Close to Local School
Property description
Welcome to your dream home on Thompson Drive in Hatfield, Doncaster. This charming dormer bungalow has been lovingly cared for and offers immense potential as a project for a family or investor. The property features a spacious lounge/diner, providing an ideal setting for family gatherings and entertaining friends. The well-appointed kitchen offers plenty of space for meal preparation and everyday convenience. With a downstairs bedroom, the home provides flexibility and accessibility, while the two additional bedrooms upstairs offer ample space for customization and renovation. The family shower room is modern and well-equipped, ensuring comfort for all members of the household.
Outside, you'll find beautifully maintained gardens at both the front and rear of the property, creating serene spaces for relaxation and outdoor activities. The gated driveway leads to an internal garage, providing secure parking and additional storage. Located in the desirable area of Hatfield, this home offers a peaceful residential setting with easy access to local amenities, schools, and transport links. Don't miss the opportunity to transform this delightful bungalow into a stunning residence or a profitable investment.
Lounge/Diner
The lounge/diner is a cozy space with carpeted flooring and a gas fireplace with a tiled surround. The room has wallpapered walls and ceiling, two light fittings, and a hatch through to the kitchen. It boasts a large double-glazed window and a door to the garden surrounded by two large double-glazed windows, along with a radiator for added warmth.
Kitchen
The kitchen is practical and well-equipped, featuring vinyl flooring and tiled walls with a wallpapered ceiling. It includes a light fitting, a large double-glazed window, a boiler, and a double-sided stainless steel sink. The kitchen also has cream worktops with cream cabinet doors, a gas stove with an overhead extractor fan, a radiator, and a fitted oven.
Downstairs Bedroom
The downstairs bedroom offers carpeted flooring, wallpapered walls, and a plaster painted ceiling. It includes a pendant light fitting, a double-glazed window, and a radiator, providing a comfortable and accessible sleeping space.
Bedroom One
Bedroom one is spacious and well-appointed, with wallpapered walls and a plaster painted ceiling. It features a pendant light fitting, a large double-glazed window, a radiator, and carpeted flooring. The room includes two large fitted wardrobes, a fitted dressing table, and a large storage cupboard for ample storage.
Bedroom Two
Bedroom two is a versatile space with carpeted flooring, a radiator, and wallpapered walls. It has a pendant light fitting, a plaster painted ceiling, and a double-glazed window. The room also provides access to loft space for additional storage.
Family Bathroom
The bathroom is functional and modern, with a carpeted floor and a walk-in shower with tiled walls. It has a plaster painted ceiling and a three-point light fitting. The bathroom includes a frosted double-glazed window, a toilet, a radiator, a sink, and a fitted bathroom cabinet with a mirror.
Externally
The property boasts well-maintained gardens to both the front and rear, creating pleasant outdoor spaces. It includes a gated driveway and an internal garage, providing secure parking and storage options.
Property info
For more information about this property, please contact
Nested, WC1X on +44 20 8128 9373 * (local rate)
Disclaimer
Property descriptions and related information displayed on this page, with the exclusion of Running Costs data, are marketing materials provided by Nested, and do not constitute property particulars. Please contact Nested for full details and further information. The Running Costs data displayed on this page are provided by PrimeLocation to give an indication of potential running costs based on various data sources. PrimeLocation does not warrant or accept any responsibility for the accuracy or completeness of the property descriptions, related information or Running Costs data provided here.


























.png)
