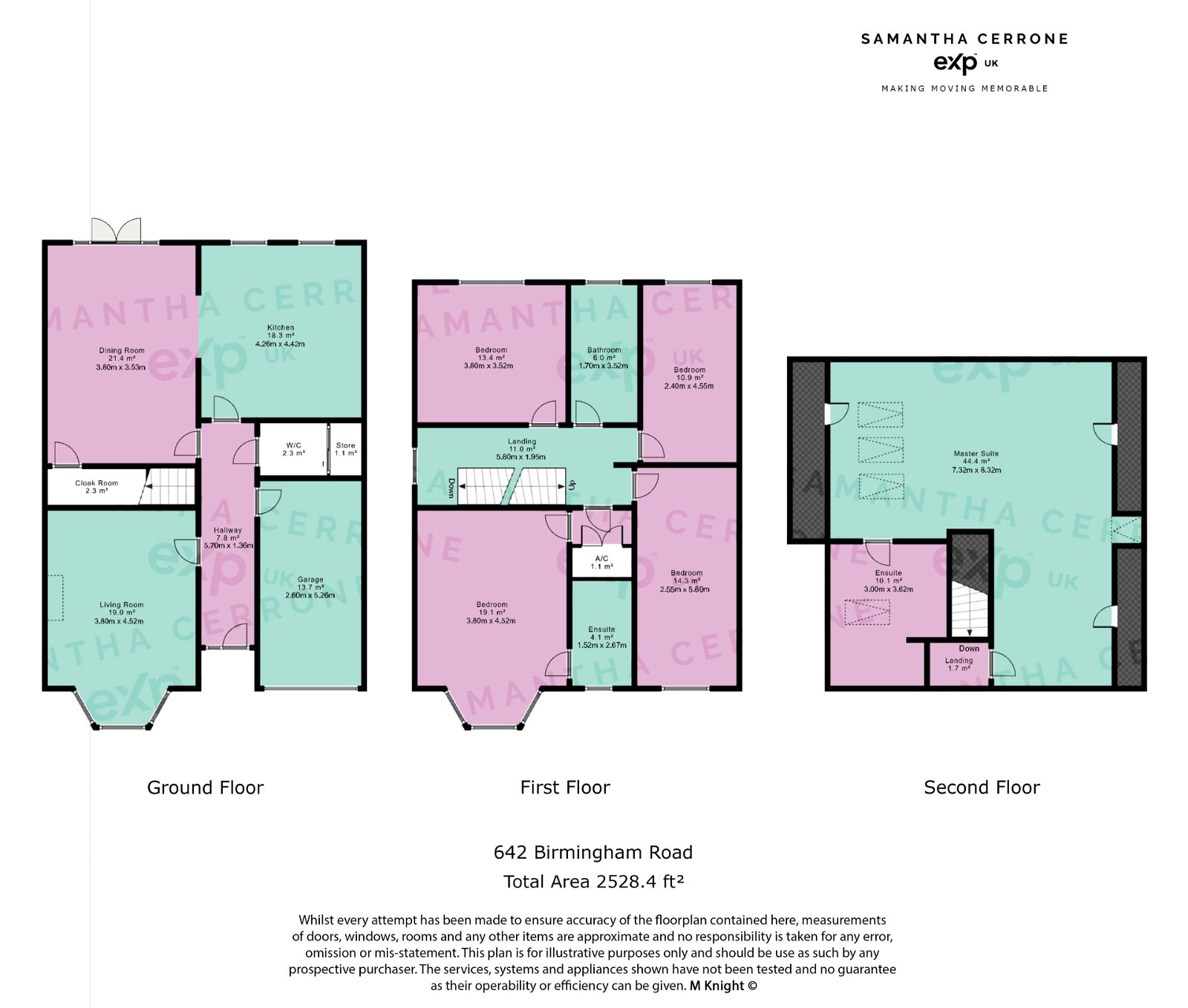Detached house for sale in Birmingham Road, Lydiate Ash, Bromsgrove B61
* Calls to this number will be recorded for quality, compliance and training purposes.
Property features
- Please quote ref: #SC0085
- An Executive 5 Bedroom Detached Family Home
- Much Requested Location
- Lounge, Dining Room & Kitchen With Island
- Luxury Master Suite With Dressing Area & En-Suite
- Bedroom Two With Bay Window & En-Suite
- Elegant Decor
- Garage With Utility Space
- Ample Off Road Parking & Enclosed Mature Rear Garden
- Sold With No Upward Chain
Property description
Please quote ref: #SC0085
This stunning family home is located on the north side of Bromsgrove having easy access local amenaties, Bromsgrove schools, the popular Lickey Hills and the M5 & M42 motorway junctions.
The property is tucked away in private cul-de-sac shared with only four other properties offering privacy and an executive feeling. The property is positioned in the corner where you can take full advantage of the views of open fields to the side.
The accommodation extends over three floors offering versatile living for a growing family.
Ground Floor: Having an entrance hall with stairs leading off to the first floor, downstairs wc with built in storage which houses the boiler, a luxury lounge with feature media wall & fire and overlooks the front aspect via large bay window. You have access from the hallway into your integral garage where the current owners have set up utility space area. To the rear you can enjoy an open plan space with a large entertaining dining room with double doors leading out onto the rear garden and this then opens up to the breakfast kitchen/diner with a feature island, plenty of storage and integrated appliances.
First Floor: Having an open and light spacious landing area allowing you access to bedroom two which offers a built in arbobe area, a large bay window overlooking the front and access to the en-suite, you then benefit from a further double bedroom and two large rooms one currently being used as a dressing room and the other a study. Completing the accommodation on this floor is a modern family bathroom with a full suite and separate shower cubicle.
Top Floor: Offering a luxury master suite being the whole of the top floor with a walk through dressing area, eaves storage, velux windows and your own spacious and modern en-suite.
Dimensions:
Hallway: 5.70m x 1.36m
Lounge: 3.80m x 4.52m
Dining Room: 3.60m x 3.53m
Kitchen: 4.26m x 4.42m
Master Suite: (Top Floor) 7.32m x 8.32m
Ensuite: 3.00m x 3.62m
Bedroom 2: 3.80m x 4.52m
Ensuite: 1.52m x 2.67m
Bedroom 3: 3.80m x 3.52m
Bedroom 4: 2.55m x 5.60m
Bedroom 5: 2.40m x 4.55m
Family Bathroom: 1.70m x 3.52m
Garage: 2.60m x 5.26m
The property also benefits from off road parking, front lawn, access to the integral garage, side access and an enclosed mature rear garden which is mainly lawned, also has a patio area, mature shrubs and fenced surrounds.
Sold with no upward chain - Please call to arrange your viewing!
Agents notes: There is the option to purchase the property partly furnished - subject to price! All items can be negotiated.
Property info
For more information about this property, please contact
eXp World UK, WC2N on +44 330 098 6569 * (local rate)
Disclaimer
Property descriptions and related information displayed on this page, with the exclusion of Running Costs data, are marketing materials provided by eXp World UK, and do not constitute property particulars. Please contact eXp World UK for full details and further information. The Running Costs data displayed on this page are provided by PrimeLocation to give an indication of potential running costs based on various data sources. PrimeLocation does not warrant or accept any responsibility for the accuracy or completeness of the property descriptions, related information or Running Costs data provided here.













































.png)
