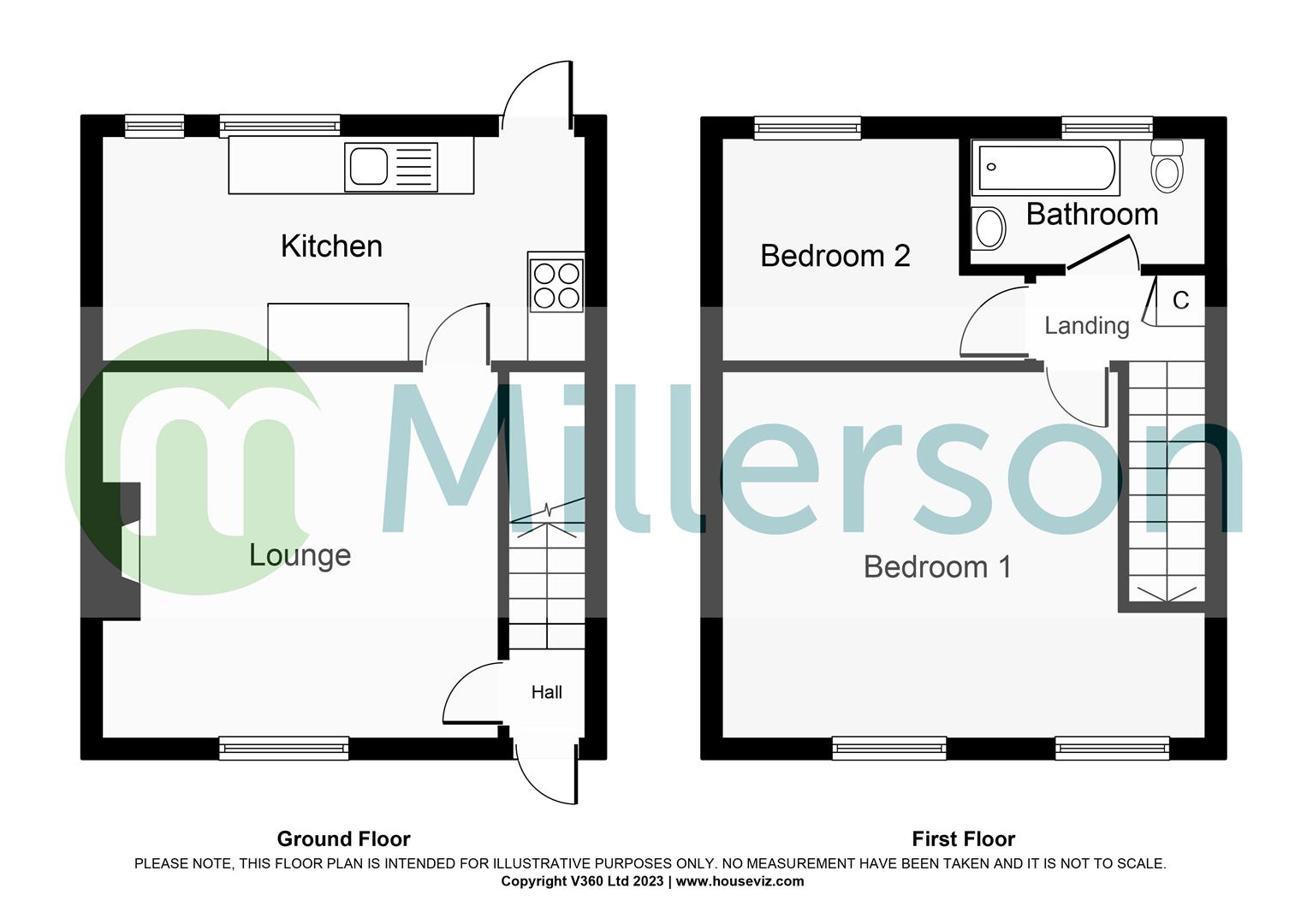End terrace house for sale in West Charles Street, Camborne TR14
* Calls to this number will be recorded for quality, compliance and training purposes.
Property features
- Attention first time buyers and investors alike
- Garage
- Off street parking
- Two bedrooms
- Multi fuel stove
- Enclosed rear garden
- Mains services
- Double glazing
Property description
Garage and parking!
Millerson are delighted to present this two bedroomed end of terrace property situated within a convenient location offering both a garage and off road parking for multiple vehicles! Formally a three bedroomed house, there is the opportunity to reinstate the third bedroom if desired. Internally the accommodation briefly comprises an entrance hall, lounge, kitchen/diner, two double bedrooms and a family bathroom. Externally there is off road parking to the side, a garage, outbuilding with utilities and an artificial lawned garden.
Description
Attention first time buyers and investors alike! Millerson are delighted to present this two bedroomed end of terrace home situated in a convenient location on the periphery of Camborne town. The property boasts a garage and off street parking - a rarity to find in this particular location. Once formally a three bedroomed home, this property has the floor space and potential to recreate the third bedroom if desired. Accommodation briefly comprises an entrance hall, lounge, kitchen/diner, one double bedroom, one single bedroom and a family bathroom. Externally there is a artificially lawned garden to the rear which has an outbuilding currently being used as a utility and storage room. There is a single width garage with an "up and over" door with parking in front.
Accommodation In Detail
(All measurements are approximate)
Entrance
UPVC door leading into:
Entrance Hall
Stairs to the first floor, wood effect flooring, space for hanging coats, ceiling light, doorway leading into:
Lounge (4.16m x 3.81m (13'7" x 12'5"))
A good sized lounge with a uPVC window overlooking the front elevation. Inset multi fuel stove with granite hearth. Pendant light fitting. Wood effect flooring. Night store heater. TV point. Fuse board. Doorway leading into:
Kitchen/Diner (5.02m x 2.25m (16'5" x 7'4"))
There is a range of wall and base units with work effect surfaces over. Stainless steel sink with drainer. Plumbing and space for washing machine. Ceiling light. Space for electric oven. Space for dining table. Two uPVC windows overlooking the rear elevation. UPVC door leading out into the garden.
Stairs To The First Floor
First Floor Landing
Wood effect flooring. Pendant light fitting. Airing cupboard housing the immersion tank with additional shelving. Doors to all rooms.
Bedroom One (4.07m x 3.84 (13'4" x 12'7"))
This bedroom was formally two, so is particularly spacious. There is two uPVC windows overlooking the front elevation. Pendant light fitting. Radiator point. Wood effect flooring.
Bedroom Two (2.47m x 2.23m (8'1" x 7'3" ))
UPVC window overlooking the rear elevation. Radiator. Pendant light fitting. Wood effect flooring.
Bathroom (2.42m x 1.40m (7'11" x 4'7"))
A matching three piece suite comprising a low level W/C, sink basin and pedestal, white panelled bath with wall mounted overhead shower, ceiling light, tiled surround, shaving point and electric towel heater.
Outbuilding (1.90m x 1.81m (6'2" x 5'11" ))
Shelving. Electric points. Wall light.
Outside
To the rear there is an enclosed low maintenance garden which has been laid with artificial lawn for ease. Outside tap. Wooden garden gate providing rear access.
Agents note - There is a right of way across the rear to two of the neighbouring properties. There is also a pedestrian right of way across the driveway for four of the neighbouring properties.
Garage
A single width garage with an "up and over" door. Parking in front.
Property info
For more information about this property, please contact
Millerson, Camborne, TR14 on +44 1209 311203 * (local rate)
Disclaimer
Property descriptions and related information displayed on this page, with the exclusion of Running Costs data, are marketing materials provided by Millerson, Camborne, and do not constitute property particulars. Please contact Millerson, Camborne for full details and further information. The Running Costs data displayed on this page are provided by PrimeLocation to give an indication of potential running costs based on various data sources. PrimeLocation does not warrant or accept any responsibility for the accuracy or completeness of the property descriptions, related information or Running Costs data provided here.

























.png)
