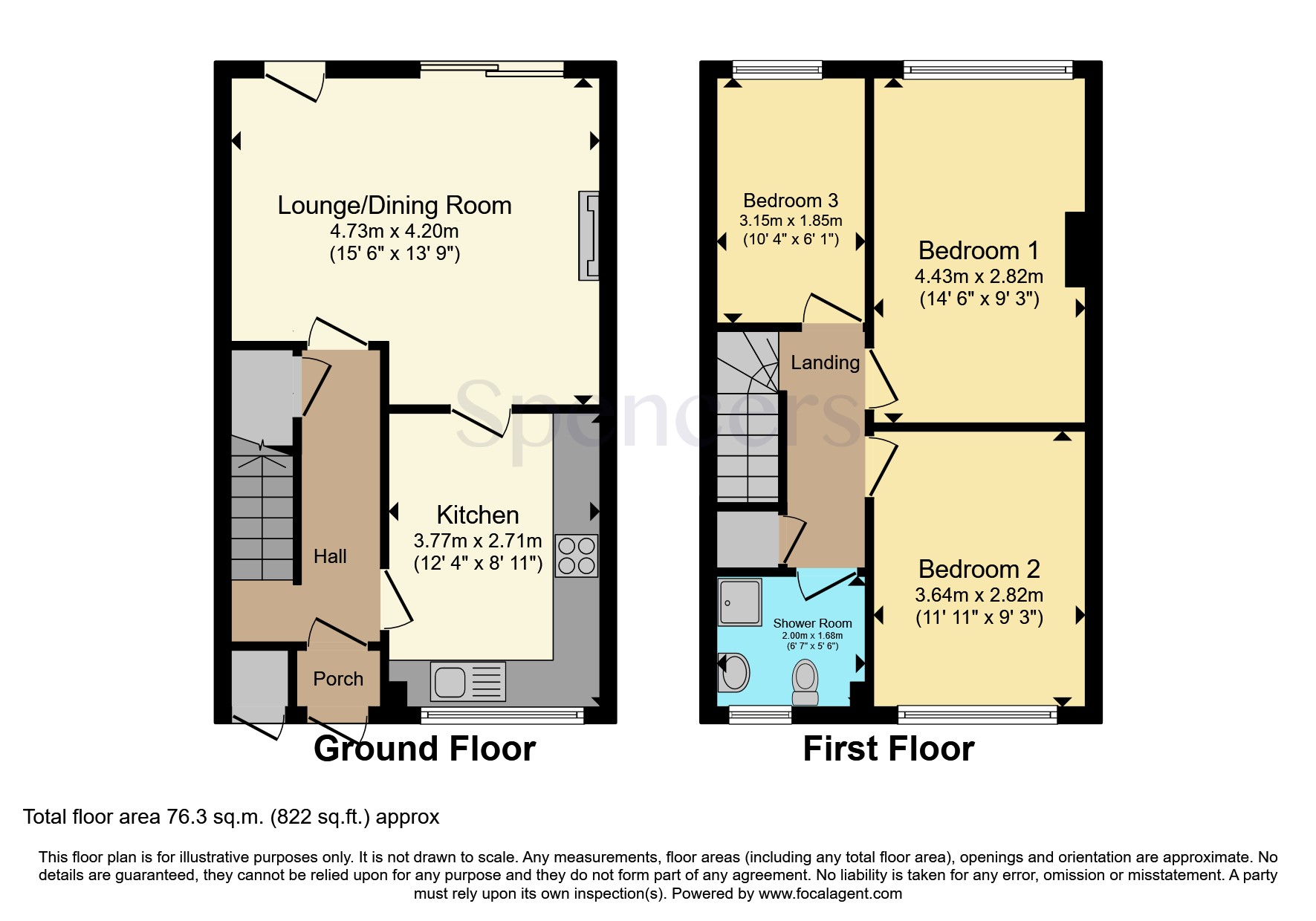End terrace house for sale in Woodgreen Road, Leicester, Leicestershire LE4
* Calls to this number will be recorded for quality, compliance and training purposes.
Property features
- - 3 Bedroom end terrace
- - Both front and rear gardens
- - Full width living/dining room
- - Popular Leicester location
- - No upward chain
- - Sale via Modern Method of Auction
Property description
This property is offered through Modern Method of Auction ending the 9th July at 1pm. Should you view, offer or bid your data will be shared with the Auctioneer, iamsold Limited.
This method requires both parties to complete the transaction within 56 days, allowing buyers to proceed with mortgage finance (subject to lending criteria, affordability and survey).
The buyer is required to sign a reservation agreement and make payment of a non-refundable Reservation Fee of 4.8% of the purchase price including VAT, subject to a minimum of £6,000.00 including VAT. This fee is paid in addition to purchase price and will be considered as part of the chargeable consideration for the property in the calculation for stamp duty liability. Buyers will be required to complete an identification process with iamsold and provide proof of how the purchase would be funded.
The property has a Buyer Information Pack containing documents about the property. The documents may not tell you everything you need to know, so you must complete your own due diligence before bidding. The buyer will also make payment of £300 inc. VAT towards the preparation cost of the pack.
The estate agent and auctioneer may recommend the services of other providers to you, in which they will be paid for the referral. These services are optional, and you will be advised of any payment, in writing Spencers are delighted to offer this 3 bedroom end terrace with both front and rear gardens to market with no upward chain.
The full width lounge at te rear of the property offers light in abundance which is provided by patio doors and a back door leading to the garden.
The first floor consists of a rear facing Master bedroom which over looks the garden below, bedroom 2 which is also a double in size and has views over the front garden and the final bedroom 3 is locared at the rear of te property and is a single in size.
The shower room has white walls and is half tiled and incudes a large cubicle shower, wash hand basin and W/C.
Finally, the enclosed rear garden offers 2 patio areas and a centrally located lawn with the added benefit of a shed at te foot of the garden.
Located in the middle of the popular Rushey Mead, Humberstone and Belgrave areas this property will be of interest to many buyers looking to move to this area.
In brief the property comprises of both a porch and storage cupboard to the front facing wall. The porch area opens to a bright hall which includes white painted walls and also houses the stair well leading up to the first floor.
To the right of the entrance hall a door leads to the front facing kitchen which houses two walls of cupboards both under counter and wall mounted with a door way leading to the living room at the rear of the property. The kitchen is large enough to house a dining table and includes at present integrated extractor fan, hob, and oven.
Porch
Entrance porch allowing access to the main hallway.
Hall Way
The hall provides access to the stair well and givess access to both the front facing kitchen and rear living/dining room.
Kitchen
3.77 x 2.71 - The front facing kitchen has both wall mounted and floor standing units to two walls with integrated 4 ring hob, oven and sink.
Lounge/Dining Room
4.73 x 4.20 - The full width lounge dining room has both a back door and patio doors over looking the rear enclosed garden
Bedroom 1
4.43 x 2.28 - The Master bedroom is set at the rear of the first floor and over looks the rear garden below.
Bedroom 2
3.64 x 2.82 - Front facing, bedroom 2 is a double in size.
Bedroom 3
3.15 x 1.85 - Bedroom 3 is a single in size and is located at the rear of the 1st floor. A perfect nursery, office of single bedroom.
Shower Room
2.00 x 1.68 - The shower room includes W/C, wash hand basin and cubicle shower.
Property info
For more information about this property, please contact
Spencers Countrywide - Leicester Sales, LE1 on +44 116 484 9841 * (local rate)
Disclaimer
Property descriptions and related information displayed on this page, with the exclusion of Running Costs data, are marketing materials provided by Spencers Countrywide - Leicester Sales, and do not constitute property particulars. Please contact Spencers Countrywide - Leicester Sales for full details and further information. The Running Costs data displayed on this page are provided by PrimeLocation to give an indication of potential running costs based on various data sources. PrimeLocation does not warrant or accept any responsibility for the accuracy or completeness of the property descriptions, related information or Running Costs data provided here.




























.png)
