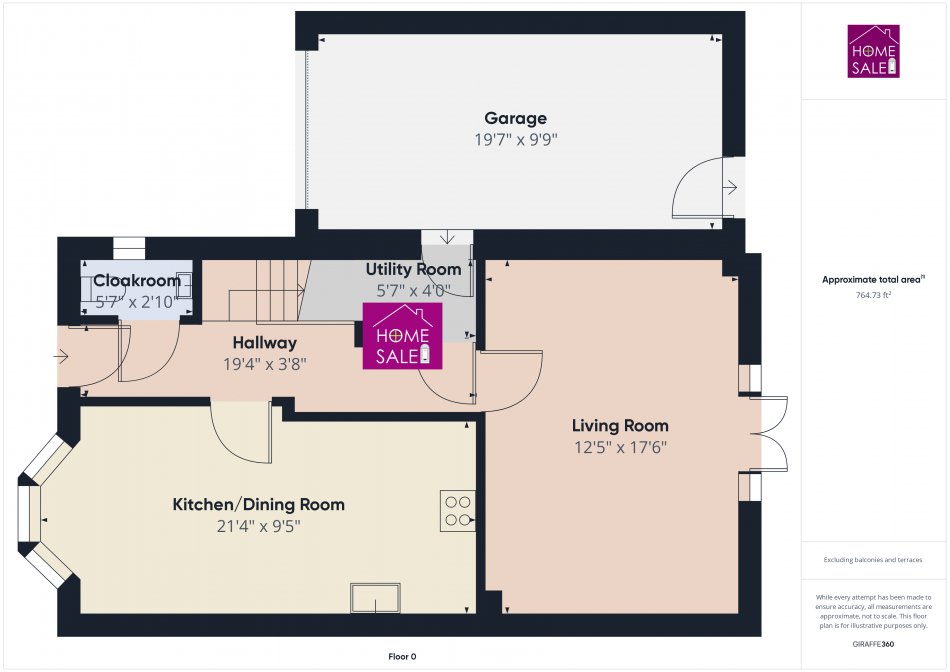Detached house for sale in Coleridge Way, Market Harborough LE16
* Calls to this number will be recorded for quality, compliance and training purposes.
Property features
- Detached Family Home
- Sought After Location
- Quality fixtures and fittings throughut
- Master en suite with walk in wardrobe
- Integral garage and driveway
- NHBC Warranty remaining
- South facing rear garden
Property description
*View the virtual tour* Built in 2018 the property is still covered by the NHBC warrenty and retains its stunning condition throughout further enjoying quality fixtures, fittings and attention to the finer details by the developer and further improved by the current vendor. These include Amtico and tiled flooring, Bosch intergated appliances, attractive wooden doors, high level skirting boards, coving to the ceilings and a landscaped rear garden with a substantial patio area.
You enter the property into the hallway, which is light, spacious and in excellent condition with amtico flooring. The high specification kitchen/dining room benefits from sage green high gloss units and marble effect worktops with integrated appliances, a double high level oven and a bay window to the front aspect. The utility room offers further space for white goods and provides usefull internal access to the garage. Even the guest cloakroom benefits from a quality high specification finish with half height tiling, a heated towel rail and a wall mounted mirror.
The generous living room enjoys french doors and windows looking on to the south facing, landscaped rear garden allowing an abundance of light in the main living space.
Upstairs the property benefits from a generous landing with good sized and well proportioned bedrooms. The master bedroom benefits from an en suite with high specification fittings and a walk in wardrobe. Bedrooms two and three are generous double rooms and bedroom four is also a generous size. The bathroom is equally of a high specification finish with attractive tiling and full length heated towel rail.
The south facing, landscaped rear garden benefits from a substantial patio area, raised artifical lawn area and attractive sleeper beds. The property has an attractive frontage and driveway leading up to the integral garage. Early viewing is strongly recommended to appreciate the high quality finish of this family home.
Entrance hall
A welcoming hallway entered via a double glazed door to the front aspect. Features include a double glazed window to the side aspect, Amtico flooring, an understairs storage cupboard, a wall mounted radiator with doors leading to the guest cloakroom, utility room, living room and kitchen/dining room with a stair case leading to the first floor landing.
Living room 17'6 x 12'5
Featuring double glazed French doors and windows leading out to the rear garden, two wall mounted radiators, coving to ceilings and carpet flooring.
Kitchen/Dining room 21'4 x 9'5
A wonderful high specification kitchen/dining room with bay window to the front aspect and a fully fitted kitchen area with sage green gloss effect units and marble effect work tops. Integrated Bosch appliances including a fridge/freezer and dishwasher, a built in raised level double oven and a gas hob with a glass splash back and an over extractor fan. Further features include a one and a half bowl stainless steel sink and drainer, tiled flooring, coving to the ceilings, a wall mounted radiator and spot lights in the kitchen area.
Utility 5'7 x 4'0
Featuring a wood effect work top and space for white goods with a door leading to the integral garage.
Cloakroom
Featuring a two piece suite comprising a wash hand basin and low level WC. Features include half height tiling, amtico flooring, spot lights, a heated towel rail, an extractor fan and a double glazed window to the side aspect.
First floor landing
A substantial landing area with a staircase leading up from the entrance hall, including an airing cupboard, a loft access hatch, a wall mounted radiator and doors leading to four bedrooms and the family bathroom.
Bedroom one 11'10 x 10'6
Featuring a double glazed window to the rear aspect, a wall mounted radiator a door leading to the walk in wardrobe and the en suite shower room.
En suite
A three piece suite comprising a shower enclosure, a wash hand basin and a low level WC. Features include a half height tiling, an extractor fan, a full length heated towel rail and spot lights.
Walk in wardrobe 7'3 x 5'7
Featuring an abundance of hanging rails to two walls with a storage shelf above and spot lights.
Bedroom two 13'7 x 9'8
Featuring a double glazed window to the front aspect, a wall mounted radiator and a four door fitted wardobe.
Bedroom three 15'2 x 9'7
Featuring a double glazed window to the front aspect, a skylight window to the rear aspect and a wall mounted radiator.
Bedroom four 8'1 x 7'7
Featuring a double glazed window to the front aspect and a wall mounted radiator.
For more information about this property, please contact
Homesale Estate Agents, NN3 on +44 1604 313330 * (local rate)
Disclaimer
Property descriptions and related information displayed on this page, with the exclusion of Running Costs data, are marketing materials provided by Homesale Estate Agents, and do not constitute property particulars. Please contact Homesale Estate Agents for full details and further information. The Running Costs data displayed on this page are provided by PrimeLocation to give an indication of potential running costs based on various data sources. PrimeLocation does not warrant or accept any responsibility for the accuracy or completeness of the property descriptions, related information or Running Costs data provided here.



























.png)
