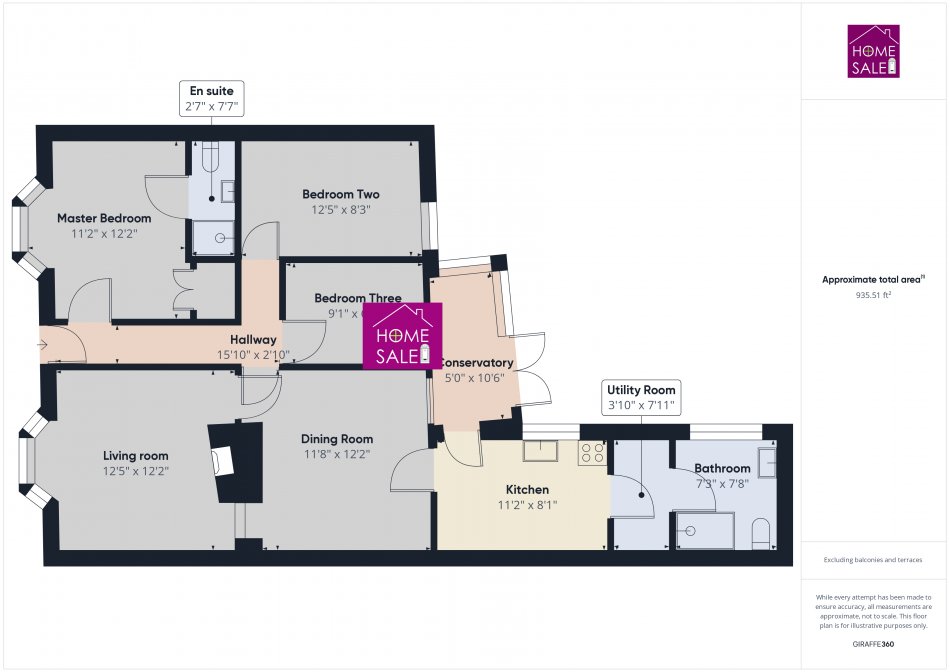Bungalow for sale in Harrington Road, Desborough, Kettering NN14
* Calls to this number will be recorded for quality, compliance and training purposes.
Property features
- Substantial period detached bungalow
- Popular location
- Separate reception rooms
- Master en suite
- Conservatory
- Garage and off road parking
- No onward chain
- Potential to extend (subject to planning)
Property description
Originally dating back well in excess of 120 years, the property has been tastefully extended in more recent years to create the sizable bungalow it is today. Walk or drive, this bungalow is situated in a popular residential location within walking distance of the town centre and an abundance of local amenites, but also benefits from being within easy access to good road links.
The living room opens nicely through an archway to the dining room allowing for a the feeling of space but retaining much of benefit of seperate reception rooms. Whilst the fireplace is currently blocked off on the dining room side, it is easy to see the potential in making this a two way fireplace, which would make a real focal point at heart of this home.
The kitchen has a selection of wall and base units and is in good servicable order. It leads conveniently on to the utility room providing further storage space and room for those white goods. Following on from the utility is the main shower room, which is generous in size, with a good sized, modern shower encloser, WC, and wash hand basin with vanity units.
The master bedroom is spacious and benefits from it's own en-suite and double built in wardrobe. Bedroom two is also a good size, double bedroom and bedroom three is a single bedroom with a fitted double wardrobe.
The conservatory is an ideal space to sit and enjoy the graden view and those warmer months with its French doors leading out on to the patio. The garden is a good size, laid mainly to lawn, with a variety of trees, shrubs and bushes and two patio areas.
The front of the property has a nice, block paved courtyard, enclosed by a fence with gated access. There is an additional block paved area providing off road parking leading up to the garage.
This property offers the rare potential to purchase a sizeable detached period bungalow that could be transformed into something very special. Viewing is highly recommended!
Entrance hall
Entry via a double glazed door to the front aspect, laminate flooring, a wall mounted radiator and a loft access hatch with doors leading to the dining room and three bedrooms.
Living room 12'5 x 12'2
Featuring a double glazed bay window to the front aspect, wall mounted radiator and a fireplace with brick surround and tiled hearth.
Dining room 12'2 x 11'8
Featuring a double glazed window to the rear aspect, a wall mounted radiator and a door leading to the kitchen.
Kitchen 11'2 x 12'8
A fitted kitchen with wall and base level units with worktops over and a stainless steel sink and drainer. Features include a freestanding Belling cooker, complimentary splash back tiling, laminate flooring, space for white goods, a double glazed window to the side aspect and doors leading to the utility and conservatory.
Utility 7'11 x 3'10
Featuring wall level units, a fitted storage unit, space for white goods with a worktop over and a door leading to the shower room.
Conservatory 10'6 x 5'0
A wall and double glazed conservatory, tiled flooring with double glazed doors leading on to the garden.
Master bedroom 12'2 x 11'2
Featuring a double glazed bay window to the front aspect, a wall mounted radiator, a double built in wardrobe and a door leading to the En suite.
En suite
A three piece suite comprising a shower cubicle, a wash hand basin and a WC. Features include complimentary splash back tiling, tiled flooring, and an extractor fan.
Bedroom two 12'5 x 8'3
Featuring a double glazed window to the rear aspect and a wall mounted radiator.
Bedroom Three 9'1 x 6'10
Featuring a double glazed, window to the rear aspect a wall mounted radiator and a double fitted wardrobe..
Shower Room
A three piece suite comprising a large corner shower enclosure, a wash hand basin with vanity units and a low level WC. Features include complimentary splash back tiling, a heated towel rail, a wall mounted mirror, an extractor fan and a double glazed window to the side aspect.
Rear garden
A mature, fully enclosed rear garden with side gated access, featuring lawn and patio areas with trees shrubs and bushes.
Property info
For more information about this property, please contact
Homesale Estate Agents, NN3 on +44 1604 313330 * (local rate)
Disclaimer
Property descriptions and related information displayed on this page, with the exclusion of Running Costs data, are marketing materials provided by Homesale Estate Agents, and do not constitute property particulars. Please contact Homesale Estate Agents for full details and further information. The Running Costs data displayed on this page are provided by PrimeLocation to give an indication of potential running costs based on various data sources. PrimeLocation does not warrant or accept any responsibility for the accuracy or completeness of the property descriptions, related information or Running Costs data provided here.





























.png)
