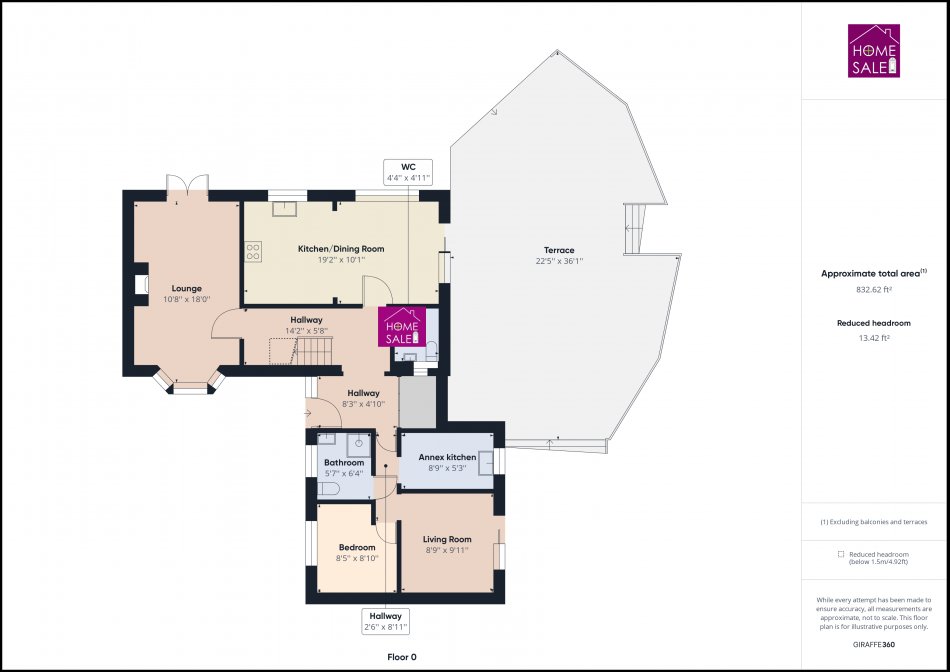Detached house for sale in Hawkridge, West Hunsbury, Northampton NN4
* Calls to this number will be recorded for quality, compliance and training purposes.
Property features
- 4 Bedroom Detached with Integral Annex
- Beautiful Private and not overlooked Wrap Around Gardens
- Fitted Kitchen/Dining Room
- Spacious Lounge
- Annex: Bedroom, Lounge, Kitchen and Wet Room
- Off Road Parking for 2/3 Vehicles
Property description
Entrance Hall
entered via a double glazed entrance door with double glazed sidelights. A spacious 'L' shaped hallway with staircase rising to the first floor, understairs study area, large double size storage cupboard, Coving to ceiling, radiator, doors to all reception rooms and Annex.
Cloakroom 4'11 x 4'4
With a white suite of wash hand basin and vanity unit, complimentary tiling, low flush WC, radiator, extractor unit, Double glazed window to side aspect, Tiled flooring.
Lounge 18'0 x 10'8
A generous sized lounge with double glazed Bay window to front aspect with radiator under, feature chimney breast with inset wood burning stove and tiled hearth, Coving to ceiling, dimmer switch, second radiator, Double glazed casement style doors leading to sun patio and rear garden.
Kitchen/Dining room 19'2 x 10'1
Fitted in light oak fronted units and comprising a comprehensive range of base and eye level cabinets with ample work surfaces, complimentary tiling to all water sensitive areas, one and a half bowl sink unit with mixer tap, free standing range cooker with electric oven, five ring gas hob and extractor canopy, built in concealed fridge and freezer units, space and plumbing for dishwasher, further space for upright fridge/freezer, coving to ceiling, double glazed window to side aspect looking out onto garden, tiled flooring throughout.
Dining Area
Double glazed sliding patio doors leading out to the main decking area and rear garden, further double glazed window to side aspect, tiled flooring, radiator, coving to ceiling.
First Floor Landing
Coving to ceiling, attractive balustrade, dado rail, access to loft space, airing cupboard, double glazed window to front aspect, doors to
Bedroom One 11'10 x 8'8 plus wardrobes
A light and airy room with dual aspect windows over looking the gardens and beyond, twin built in double wardrobes, radiator.
Bedroom Two 9'7 x 9'1 Plus wardrobes
Double glazed window to rear aspect, radiator, Built in full width wardrobes with mirror sliding doors, coving.
Bedroom Three 10'6 x 7'3
Double glazed window to rear aspect, radiator.
Bedroom Four
Double glazed window to front aspect, radiator.
Bathroom
Superbly upgraded, spacious and comprising a white suite with 'P' shaped bath with shower and shower screen over, Low flush WC, Pedestal wash hand basin and vanity unit, heated towel rail, sunken ceiling lighting, bathroom cabinet, opaque double glazed windows to front and side aspect.
Annex
With it's own entrance hall from the main residence and having access to roof space, sunken ceiling light and doors to
Property info
For more information about this property, please contact
Homesale Estate Agents, NN3 on +44 1604 313330 * (local rate)
Disclaimer
Property descriptions and related information displayed on this page, with the exclusion of Running Costs data, are marketing materials provided by Homesale Estate Agents, and do not constitute property particulars. Please contact Homesale Estate Agents for full details and further information. The Running Costs data displayed on this page are provided by PrimeLocation to give an indication of potential running costs based on various data sources. PrimeLocation does not warrant or accept any responsibility for the accuracy or completeness of the property descriptions, related information or Running Costs data provided here.


































.png)
