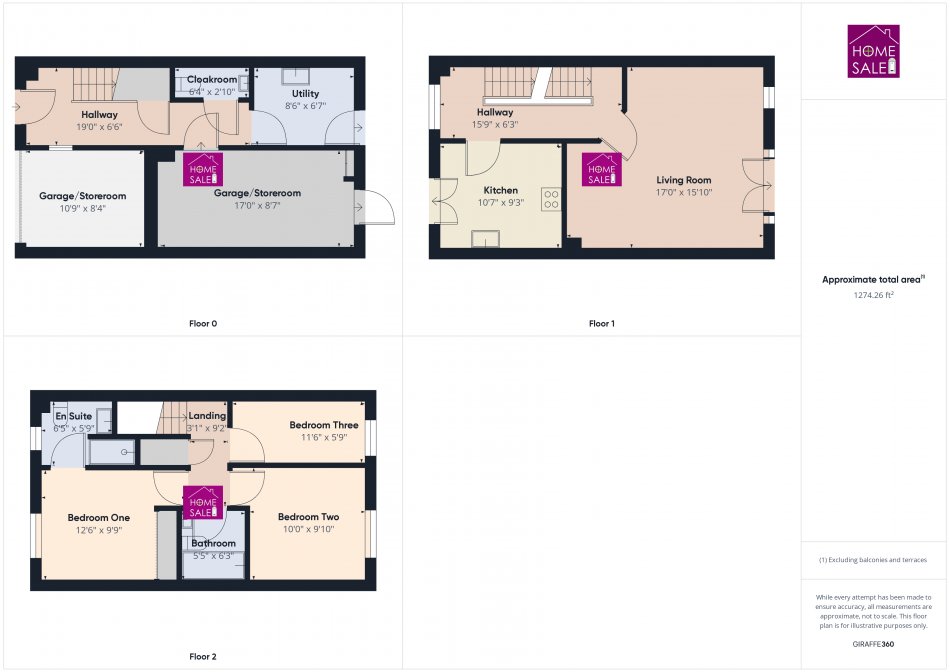Town house for sale in Violet Close, Desborough, Kettering NN14
* Calls to this number will be recorded for quality, compliance and training purposes.
Property features
- Ideal Family Home
- Popular Location
- Well Presented Throughout
- Master En suite, Utility And Cloakroom
- Integral Garage/Storage Area
- Off Road Parking And Additional Allocated Parking Space
Property description
The ground floor enjoys a welcoming entrance hall, with a storage cupboard and leads to the guest cloakroom, the integral garage/store room and a useful utility leading on the rear garden.
The kitchen/breakfast room is situated on the first floor benefiting from a Juliet balcony providing an abundance of natural light, attractive wall and base level units, complimentary tiling, spot lights, a built in oven and space for a fridge/freezer and dishwasher. The spacious living room also enjoys a Juliet balcony, wood effect flooring and an attracive hearth surround and mantle with space for a fireplace.
The second floor offers three bedrooms, two of which being double in size with third being a good size single room. Bedroom one has a large, fitted wardrobe with it's own En suite with a large shower cubicle, a wash hand basin with a vanity unit and attractive tiling. Completing the top floor is the well presented family bathroom with a bath and hand shower attachment, complementary tiling and spot lights.
Outside the property enjoys a well maintained rear garden with side gated access leading to the parking area with an additional allocated parking space. The property also has a parking space to the front leading up to the integral garage/storage room that has been extended from the original car port and is currently partitioned into two seperate sections.
Offering a generously sized and verastile living accomodation with an abundace of storage with the potential to convert into an additional reception room (subject to consents) off road parking and an additional allocated parking space, this spacious family home is ideal for growing families. Early viewing comes strongly recomended.
Entrance Hall
Entry via a double glazed door to the front aspect with doors leading to the utility, cloakroom and garage with a staircase rising to the first floor landing.
Cloakroom
A two piece suite comprising a wash hand basin and a low level WC. Features include splash back tiling, a wall mounted radiator and an extractor fan.
Utility 8'6 x 6'7
Featuring base level units with a work top over and a stainless steel sink and drainer. Features include splash back tiling, a wall mounted radiator, space for white goods with a double glazed window and door to rear aspect leading onto the rear garden.
First Floor Landing
With a staircase rising from the entrance hall and doors leading to the living room and kitchen, a double glazed window to the front aspect and a staircase rising to the second floor landing.
Living Room 17'0 x 15'10
Featuring a double glazed window and Juliet balcony doors to the rear aspect, a wall mounted radiator and a hearth surround and mantle for a fireplace.
Kitchen/Breakfast room 10'7 x 9'3
A fitted kitchen with wall and base level units, work tops over and a stainless steel sink and drainer. Including a built in electric cooker and gas hob with an extractor fan over, splash back tiling, spotlights, space for white goods and a Juliet balcony to the front aspect.
Second Floor Landing
With a staircase rising from the first floor landing, an airing cupboard, a loft access hatch and doors leading to three bedrooms and the family bathroom.
Bedroom One 12'6 x 9'9
Featuring a double glazed window to the front aspect, a wall mounted radiator, a fitted wardrobe and a door leading to the En suite.
En suite
A three piece suite comprising a large shower enclosure, a wash hand basin with vanity units and a low level WC. Features include splash back tiling, a wall mounted radiator, spot lights, a shaver socket, an extractor fan, a wall mounted mirror and a double glazed window to the front aspect,
Bedroom Two 10'0 x 9'10
Featuring a double glazed Window to the rear aspect and a wall mounted radiator.
Bedroom Three 11'6 x 5'9
Featuring a double glazed window to the rear aspect and a wall mounted radiator.
Family Bathroom
A three piece suite comprising a bath with hand shower attachment, a wash hand and basin and a low level WC. Features include splash back tiling, a wall mounted radiator, a shaver socket and an extractor fan.
Property info
For more information about this property, please contact
Homesale Estate Agents, NN3 on +44 1604 313330 * (local rate)
Disclaimer
Property descriptions and related information displayed on this page, with the exclusion of Running Costs data, are marketing materials provided by Homesale Estate Agents, and do not constitute property particulars. Please contact Homesale Estate Agents for full details and further information. The Running Costs data displayed on this page are provided by PrimeLocation to give an indication of potential running costs based on various data sources. PrimeLocation does not warrant or accept any responsibility for the accuracy or completeness of the property descriptions, related information or Running Costs data provided here.


























.png)
