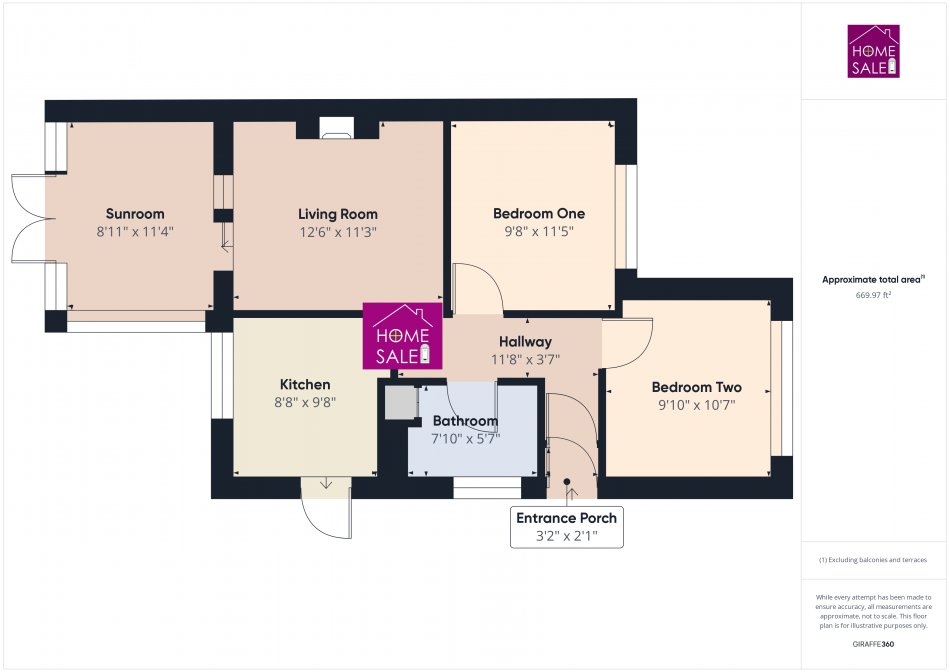Bungalow for sale in Parsons Road, Irchester, Wellingborough NN29
* Calls to this number will be recorded for quality, compliance and training purposes.
Property features
- Bungalow
- Village location
- Two Double Bedrooms
- Sunroom
- West Facing Mature Rear Garden
- Block Paved Off Road Parking And Car Port
Property description
Entrance Porch
Entry via a double Glazed door to the side aspect with a door leading to the hallway.
Hallway
Featuring a wall mounted storage heater, a loft hatch, laminate flooring and doors leading to the living room, kitchen, two bedrooms and the family shower room.
Kitchen 9'8 x 8'8
A fully fitted kitchen with shaker style wall and base level units and work tops over with a stainless steel sink and drainer. Features include splash back tiling, a larder unit, space for white good, a double glazed window to the rear aspect and a double glazed door to the side aspect leading on to the car port.
Living room 12'6 x 11'3
Featuring a fire place with hearth surround and mantle, a wall mounted storage heater and double glazed patio doors leading on to the sunroom.
Sunroom 11'4 x 8'11
A brick and double glazed sunroom, featuring a wooden laminate flooring and double glazed French doors to the rear leading on to the rear garden.
Bedroom One 11'5 x 9'8
Featuring a double glazed window to the front aspect and a wall mounted storage heater.
Bedroom Two 10'7 x 9'10
Featuring a double glazed window to the front aspect and a wall mounted storage heater.
Shower Room
A three piece suite comprising a shower cubicle, a wash hand basin with full length vanity units and low level WC. Features include half height tiling, a storage cupboard, a wall mounted storage heater and double glazed window to the side aspect.
Rear Garden
A fully enclosed mature rear garden featuring a block paved patio seating area, an additional patio area to the rear of the garden, multiple gravel areas with a wide variety of trees shrubs and bushes, a pond and a summer house.
Car Port
A covered block paved area with gated access to the front aspect, a double glazed door leading to the kitchen and open through to the rear garden.
Front garden
Featuring a low level wall to the front boundary with a small lawn, mainly a block paved frontage allowing for off road parking for multiple vehicles with gated access to the front door and a further feature gated access to the car port.
Off Road Parking
A block paved area providing off road parking for multiple vehicles.
Property info
For more information about this property, please contact
Homesale Estate Agents, NN3 on +44 1604 313330 * (local rate)
Disclaimer
Property descriptions and related information displayed on this page, with the exclusion of Running Costs data, are marketing materials provided by Homesale Estate Agents, and do not constitute property particulars. Please contact Homesale Estate Agents for full details and further information. The Running Costs data displayed on this page are provided by PrimeLocation to give an indication of potential running costs based on various data sources. PrimeLocation does not warrant or accept any responsibility for the accuracy or completeness of the property descriptions, related information or Running Costs data provided here.



























.png)
