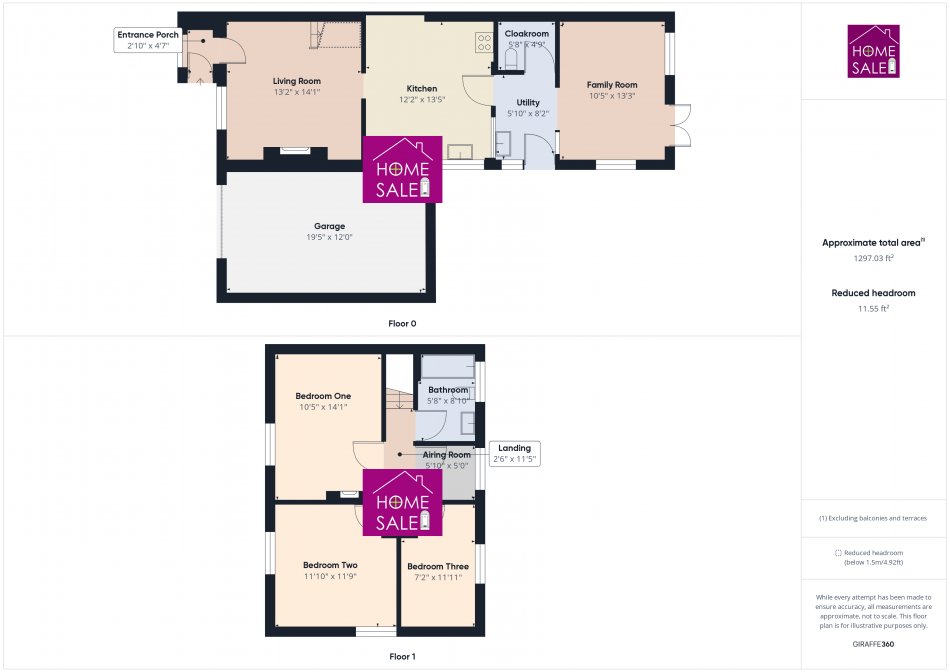Cottage for sale in High Street, Naseby, Northampton NN6
* Calls to this number will be recorded for quality, compliance and training purposes.
Property features
- Character Cottage
- Sought After Village Location
- Multiple Reception Rooms, Utility & Cloakroom
- Substantial Rear Garden
- Allotment area
- Garage and off road parking
Property description
Offering a wealth of character features including exposed wooden beams, a log burner fireplace and a small cast iron open fire place the property has also been well maintained over a considerable period of time by the current vendors making many tasteful additions including solid oak flooring in the living room, tiled flooring, a carpenter fitted staircase, shelfing and storage units throughout the home.
The property enjoys an entrance porch to the front, leading into living room with a wealth of character, the Kitchen/Dining Room benefits from carpenter fitted solid wood shaker style units with tiled flooring and exposed beams providing a well-maintained country kitchen feel in the heart of the home.
The property is further extended with matching brickwork to provide a utility, guest cloakroom and additional reception room with tiled flooring ideal to relax in with its dual aspect windows and French doors providing an abundance of light leading on to the patio area in the west facing rear garden.
Upstairs the property retains a wealth of character features with exposed wooden beams and benefits from well selected wooden doors and carpenter fitted inset shelving units . Bedrooms one and two are both good size double bedrooms, Bedroom one enjoys the cast iron open fireplace whilst bedroom two has dual aspect windows with both benefiting carpenter fitted double wardrobes. Bedroom three is a good size single room and the family bathroom enjoys a shower over bath, tastefully selected tiling and sanitary units in keeping with the style of the property.
Outside the property enjoys an extensive mature rear garden with a selection of flower beds, trees, shrubs and bushes with a large patio area. The garden continues to offer an allotment area with a range of layered planters, sheds and greenhouses.
The front of the property has a small lawn area and provides off road parking for two vehicles leading up to the extra-large garage with a courtesy door leading onto the garden and has the potential for conversion and or extension (subject to planning).
Viewing is strongly recommended to fully appreciate the character and space this charming cottage has to offer.
Entrance Porch
Entry via a door to the side aspect and double glazed window to the front aspect and a door leading to the living room.
Living Room 14'1 x 13'2
Featuring a double glazed window to the front aspect, a log burner fire place with tiled hearth and brick surround, a wall mounted radiator, solid oak wood flooring, wooden beams to the ceiling, a carpenter fitted wooden staircase leading to the first floor landing and an open arch doorway leading to the kitchen/dining room.
Kitchen/Dining room 13'5 x 12'2
A carpenter fitted kitchen comprising of solid wooden shaker style wall and base level units with work tops over and a stainless steel sink and drainer. Features include a built in dish washer, tiled flooring, exposed wooden beams, spot lights, additional carpenter fitted storage cupboards, a double glazed window to the side aspect and a door leading to the utility area.
Utility 8'2 x 5'10
Featuring a Belfast ceramic sink and work top, space for a washing machine, tiled flooring, a door to the side aspect leading on to the rear garden, a door leading to the cloakroom and open through to a reception room.
Cloakroom
Featuring a low level WC, shelving units and an extractor fan.
Family Room 13'3 x 10'5
Features include tiled flooring, a wall mounted radiator, a loft access hatch, double glazed windows to the side and rear aspects and French doors to the rear leading on to the patio area.
First Floor Landing
With a staircase rising from the living room, a loft access hatch, a carpenter fitted shelving unit with doors leading to three bedrooms, an airing room and the family bathroom.
Bedroom One 14'1 x 10'5
Features include double glazed windows to the front and side aspects, exposed wooden beams, a wall mounted radiator and a carpenter fitted wardrobe.
Bedroom Two 11'10 x 11'9
Features include a double glazed window to the front aspect, exposed wooden beams, a feature open fire place with tiled hearth, a wall mounted radiator, a carpenter fitted shelving unit and fitted wardrobe.
Bedroom Three 11'11 x 7'2
Featuring a double glazed window to the rear aspect, exposed wooden beams, and a wall mounted radiator.
Family bathroom
A three piece suite comprising a bath with shower over, a wash hand basin and a WC. Features include tastefully ed half height tiling, a heated towel rail, a wall mounted radiator, an extractor fan, exposed wooden beams and a double glazed window to the rear aspect.
Airing Room
featuring a double glazed window to the rear aspect, a water tank and storage unit.
Property info
For more information about this property, please contact
Homesale Estate Agents, NN3 on +44 1604 313330 * (local rate)
Disclaimer
Property descriptions and related information displayed on this page, with the exclusion of Running Costs data, are marketing materials provided by Homesale Estate Agents, and do not constitute property particulars. Please contact Homesale Estate Agents for full details and further information. The Running Costs data displayed on this page are provided by PrimeLocation to give an indication of potential running costs based on various data sources. PrimeLocation does not warrant or accept any responsibility for the accuracy or completeness of the property descriptions, related information or Running Costs data provided here.





























.png)
