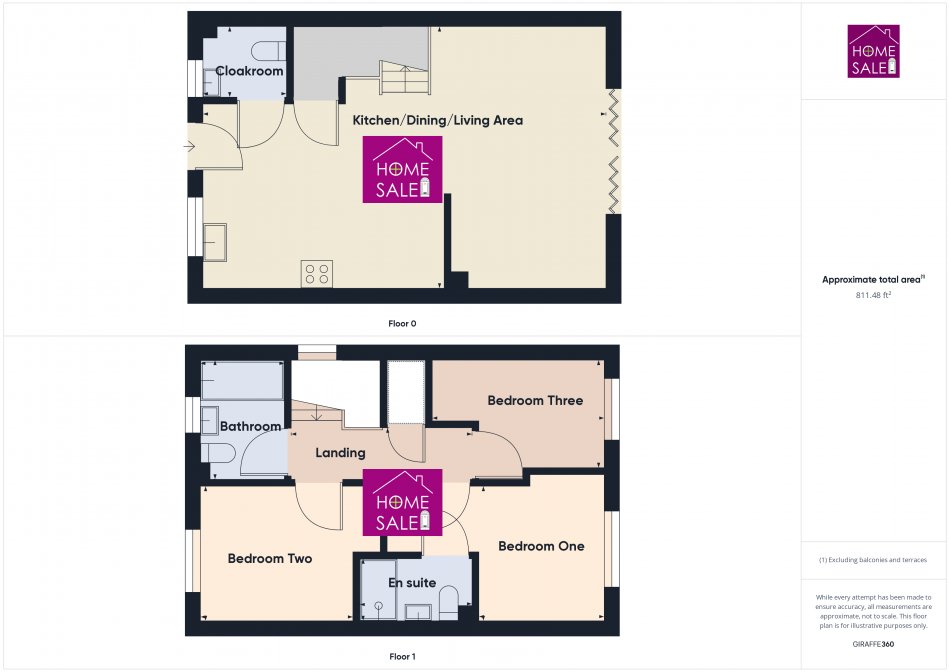Semi-detached house for sale in Queensferry Drive, Market Harborough LE16
* Calls to this number will be recorded for quality, compliance and training purposes.
Property features
- Ideal Family Home
- Sought After Location
- Well Presented Throughout
- Stunning Open Plan Living/Kitchen/Dining Area
- Plantation Shutter Blinds To The Ground Floor
- Master En Suite
- Driveway
Property description
The wonderful open plan living area to the ground floor is well designed to offer flexibility of space with well selected quality lvt flooring, fitted entrance matt to the front door and Bi-fold doors with plantation shutter blinds leading on to patio area in the rear garden.
The attractive kitchen benefits from two-tone units with a marble worktop and splash back tiling. A host of integrated appliances including a fridge freezer, dishwasher, washing machine, high rise oven, gas hob and built in microwave with a double glazed window with plantation shutter blinds to the front. The kitchen/dining area is a real focal point for the home and provides access to the spacious cloakroom and large storage cupboard.
Upstairs benefits from three bedrooms, two bedrooms being double size and with fitted hanging rails and storage to bedrooms one and three. The master bedroom enjoys an ensuite shower room and the family bathroom is in stunning condition.
Outside the property benefits from an attractive, larger than average landscaped rear garden, enjoying patio, lawn areas, gravelled areas and a storage shed. The property has a well presented frontage and a driveway providing off road parking for two vehicles. The property enjoys nearly severn years NHBC warranty remaining and early viewing is strongly recommended!
Kitchen/Dining area 15'8 x 11'8
With entry via a door to the front aspect into the open plan kitchen/dining area. Featuring a range of two tone wall and base level units with marble work tops over and a one and a half bowl stainless steel sink. With a range of integrated appliances including a fridge/freezer, a dishwasher, a washing machine, a built in microwave, a high level oven with a gas hob and extractor fan over. Features include under counter lighting, splash back tiling, pan draws, storage units, an understairs cupboard, a wall mounted radiator, lvt flooring and a double glazed window with plantation shutter blinds to the front aspect . Open through to the living area, a door to the guest cloakroom and a staircase leading to the first floor landing.
Living area 16'8 x 10'8
Featuring Bi-fold doors with full length plantation shutter blinds to the rear aspect leading on to rear garden, lvt flooring, a wall mounted radiator and open through to the kitchen/dining area.
Cloakroom 5'5 x 4'8
A two piece suite comprising a wash hand basin and a low level WC. Features include full height tiling, a wall mounted radiator, a double glazed window to the front aspect, spot lights and an extractor fan.
First Floor Landing
With a staircase rising from the kitchen/dining area, features include a wall mounted radiator, a double glazed window to the side aspect, a loft access hatch, an airing cupboard and doors leading to three bedrooms and the family bathroom.
Bedroom One 13'11 max x 8'8
Featuring a double glazed window to the rear aspect, a wall mounted radiator, a fitted hanging rail with storage unit and a door leading to the En suite.
En suite
A three piece suite comprising a walk in shower with glass screen, a wash hand basin a low level WC. Features include part tiling, a heated towel rail, a shaver socket, spot lights and an extractor fan.
Bedroom Two 11'5 max x 8'8
Featuring a double glazed window to the front aspect and a wall mounted radiator.
Bedroom Three 10'10 max x 7'9 max
Featuring a double glazed window to the rear aspect, a wall mounted radiator and a fitted hanging rail with storage unit.
Family Bathroom
A three piece suite comprising a bath with shower over, a wash hand basin and a low level WC. Features include part tiling, a heated towel rail, spot lights, an extractor fan and a double glazed window to the front aspect.
Rear Garden
A fully enclosed rear garden with side gated access, Featuring an attractively designed lawn area, a patio seating area, graveled areas with flower bed boarders and an artificial lawn area with a storage shed.
Frontage
An attractive frontage with lawn and gravel areas and a path leading to the front door.
Driveway
A tarmac driveway providing off road parking for two vehicles and side gated access to the rear garden.
Property info
For more information about this property, please contact
Homesale Estate Agents, NN3 on +44 1604 313330 * (local rate)
Disclaimer
Property descriptions and related information displayed on this page, with the exclusion of Running Costs data, are marketing materials provided by Homesale Estate Agents, and do not constitute property particulars. Please contact Homesale Estate Agents for full details and further information. The Running Costs data displayed on this page are provided by PrimeLocation to give an indication of potential running costs based on various data sources. PrimeLocation does not warrant or accept any responsibility for the accuracy or completeness of the property descriptions, related information or Running Costs data provided here.






























.png)
