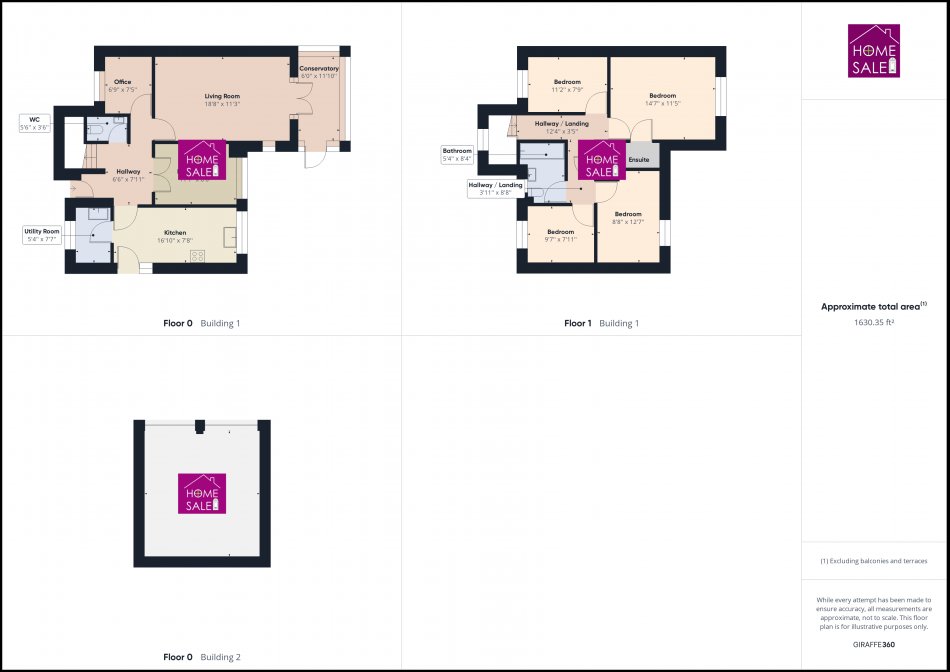Detached house for sale in Cottage Gardens, Great Billing, Northampton NN3
* Calls to this number will be recorded for quality, compliance and training purposes.
Property features
- Sought after Cul - de - Sac Location
- 4 Good size bedrooms
- Seperate lounge and dining Room
- Kitchen with built in appliances
- Ensuite shower room and family bathroom
- Private rear garden
- Double garage
Property description
Entrance Hall
Dog leg staircase to first floor, radiator, coving, doors leading off to
Cloakroom 5'6 x 3'6
Two piece suite in white of low flush WC and wash hand basin with complementary tiling, . Wood flooring, radiator
Lounge 18'8 x 11'3
Double glazed window to side elevation, Fireplace with inset gas fire, surround and hearth, radiator, Coving, T.V. Aerial point, double glazed French style doors through to conservatory
Dining Room 11'1
Entered from the hall via feature French double opening doors, double glazed window to rear, wood flooring, coving.
Office 7'5 x 6'9
Double glazed window to front, radiator, Coving
Kitchen 16'10 x 7'8
A good size kitchen fitted with concealed appliances to comprise a comprehensive range of base and eye level storage unit, ample work surfaces with tiled splash areas, sink unit and drainer, tiled flooring, recessed spot lighting, built in oven, hob and extractor unit, integrated fridge/freezer, double glazed door leading to rear garden and further door to
Utility Room 7'7 x 5'4
Double glazed window to front, base and eye level storage units and work surface, one and a half bowl sink unit and tiled splash areas, integrated tumble dryer, tiled flooring, plumbing for washing machine.
Conservatory 11'10 x 6'0
Double glazed conservatory overlooking garden and wooded area to the rear.
Landing 12'4 x 3'5
The dog leg staircase rises from the first floor. There is a delightful feature window at the turn in the staircase. The landing is 'L' shaped with doors off to all bedrooms, radiator.
Bedroom One 14'7 x 11'5
Double glazed window to the rear, Coving to ceiling, radiator, T.V.aerial point.
Ensuite 8' x 4'2
Comprising a three piece suite of shower cubicle, pedestal wash hand basin, low flush WC, tiling to splash areas, tiled floor, extractor fan and shaver point, frosted double glazed window to rear.
Bedroom Two 12'7 x 8'8
Double glazed window to rear, radiator, coving, T.V. Aerial point.
Property info
For more information about this property, please contact
Homesale Estate Agents, NN3 on +44 1604 313330 * (local rate)
Disclaimer
Property descriptions and related information displayed on this page, with the exclusion of Running Costs data, are marketing materials provided by Homesale Estate Agents, and do not constitute property particulars. Please contact Homesale Estate Agents for full details and further information. The Running Costs data displayed on this page are provided by PrimeLocation to give an indication of potential running costs based on various data sources. PrimeLocation does not warrant or accept any responsibility for the accuracy or completeness of the property descriptions, related information or Running Costs data provided here.



























.png)
