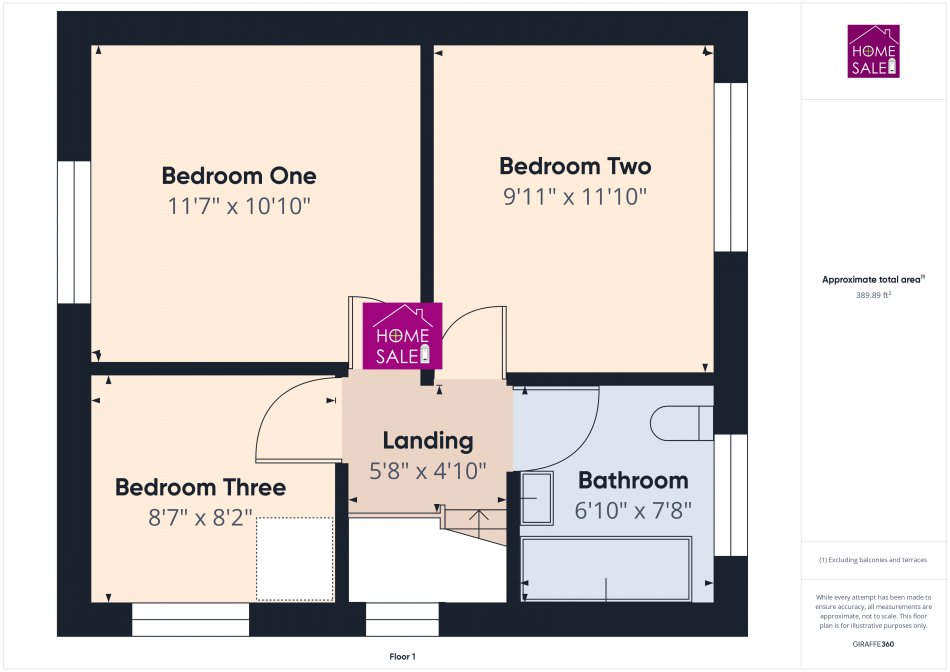Semi-detached house for sale in Rhodes Close, Market Harborough LE16
* Calls to this number will be recorded for quality, compliance and training purposes.
Property features
- Rarely Available Family Home
- Well Regarded And Secluded Location
- Full of Character
- Multiple Reception Rooms
- Utility And Ground Floor Shower Room
- Store Room, Driveway And Allocated Off Road Parking
Property description
Attractive and full of character with wooden bay windows overlooking green space to the front of the property, an open fireplace and tiled flooring. The living room features a wooden bay window and an open feature fireplace with tiled surround and wooden mantle. The room then opens through to the dining room which flows seamlessly to the well eqipped kitchen. The property also features modern additions to include a versatile family room/ or additional ground floor bedroom with oak wood flooring, French doors leading on to the rear garden and doors leading to a ground floor shower room and a utility. Ideal for conversion to a granny annex should you need one.
Upstairs the property enjoys three well-proportioned bedrooms; bedroom one and two are both good size doubles with fitted wardrobes and storage units. Bedroom one further benefits from a wooden bay window overlooking the green space to the front of the property. Bedroom three is a good size single bedroom and the family bathroom is delightfiul with it's freestanding bath with claw feet and a bidet.
Outside the rear garden enjoys a high degree of privacy and benefits from being low maintenance, with patio seating areas and decking, raised flower beds and a brick-built barbeque stand ideal for entertaining. The attractive frontage has a lawn area with shrubs and bushes and a large gravelled driveway providing off road parking for two vehicles leading up to the storeroom which has attractive stable doors, power and lighting. There is a further two allocated parking spaces opposite the property. A speedy response is recommended to avoid disappointment.
Entrance Hall
Entry via wooden framed door to the front aspect with a wooden framed window to the side aspect, a wall mounted radiator, a fitted doormat, with doors leading to the living room and kitchen and a staircase leading to the first floor landing.
Living Room 13'3 x 12'6
Featuring a wooden framed bay window to the front aspect and a feature open fire place with slate hearth, surround and wooden mantle and open through to the dining room.
Dining Room 8'10 x 7'11
Featuring a double glazed window to the rear aspect, tiled flooring, a wall mounted radiator, open through to the living room and a door leading to the kitchen.
Kitchen 11'4 x 9'6
A fitted kitchen with wooden wall and base level units and work tops over with a one and a half bowl stainless steel sink and drainer. Features include splash back tiling, a tiled floor, a built in oven and gas hob with an extractor fan over and a stainless steel splash back. Further features include a double glazed window to the rear aspect, space for white goods and doors leading to the dining room and family room.
Family Room 13'2 x 8'4 minimum
Featuring a double glazed window and double glazed French doors to the rear aspect leading on to the rear garden. With oak wood flooring, a wall mounted radiator and doors leading to the downstairs shower room and utility/
Shower Room
A three piece suite comprising a shower cubicle, a wash hand basin and a low level WC. Features include splash back tiling, a tiled floor, a window to the front aspect, a heated towel rail, spot lights and an extractor fan.
Utility 8'11 x 6'5
Featuring wall and base level units with a work top over and a stainless steel sink and drainer. Features include splash back tiling, tiled flooring, a wooden framed door to the side aspect and a door leading to the garage/storage area.
Storage Room 10'8 x 9'4
Featuring wooden stable doors to the front aspect, power and lighting.
First Floor Landing
Featuring a wooden framed window to the side aspect, a loft access hatch and doors leading to three bedrooms and the family bathroom.
Bedroom One 11'7 x 10'10
Featuring a wooden framed bay window to the front aspect, a wall mounted radiator and a fitted wardrobe and storage unit.
Bedroom Two 11'10 x 9'11
Featuring a double glazed window to the rear aspect, a wall mounted radiator and fitted wardrobe and storage unit.
Bedroom Three 8'7 x 8'2
Featuring a wooden framed window to the side aspect and a wall mounted radiator.
Property info
For more information about this property, please contact
Homesale Estate Agents, NN3 on +44 1604 313330 * (local rate)
Disclaimer
Property descriptions and related information displayed on this page, with the exclusion of Running Costs data, are marketing materials provided by Homesale Estate Agents, and do not constitute property particulars. Please contact Homesale Estate Agents for full details and further information. The Running Costs data displayed on this page are provided by PrimeLocation to give an indication of potential running costs based on various data sources. PrimeLocation does not warrant or accept any responsibility for the accuracy or completeness of the property descriptions, related information or Running Costs data provided here.





























.png)
