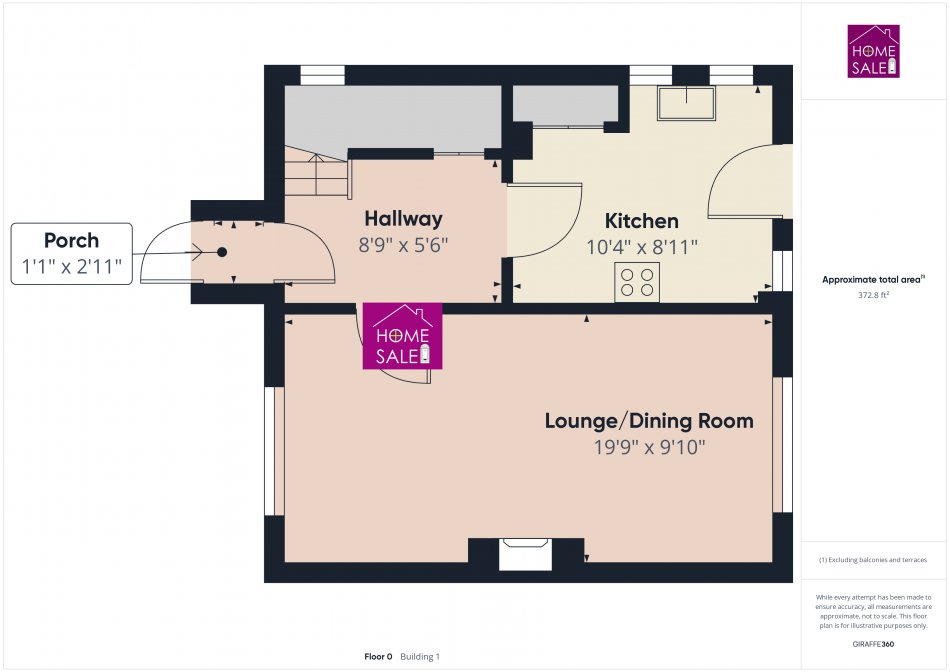Semi-detached house for sale in Stone Close, Wollaston, Wellingborough NN29
* Calls to this number will be recorded for quality, compliance and training purposes.
Property features
- Ample scope for extension and off-road parking
- Large corner plot with good size gardens
- Two bedrooms
- Spacious lounge/dining room
- First floor bathroom
- Village location
Property description
Entrance Porch
Double glazed entrance to front aspect
Entrance Hall 8'9 x 5'6
Single glazed entrance door from entrance porch, radiator, staircase rising to first floor, understairs cupboard, double glazed window to side aspect.
Lounge/dining room 19'9 x 9'10
Double glazed window to front aspect, feature fireplace, two radiators, Linoleum wood effect flooring.
Kitchen 10'4 x 8'11
An attractive kitchen fitted with modern Shaker style units in white comprising a comprehensive range of cabinets at base and eye level with ample work surfaces, tiling to all splash areas, single drainer stainless steel sink unit with mixer tap, space for range style cooker with fitted extractor canopy over, space and plumbing for washing machine, heated chrome towel rail style radiator, wood effect Linoleum flooring, LED spotlights, understairs cupboard, double glazed door leading to
Covered rear Passage
With double glazed doors leading out to the garden, two storage rooms with power and light connected.
First Floor Landing 8'10 x 2'6
Double glazed window to sider aspect, access to loft space, cupboard housing hot water tank, doors to
Bedroom One 14'0 x 9'1
Two double glazed windows to the front aspect, built in wardrobes, radiator.
Bedroom Two 10'4 x 9'10
Double glazed window to rear, radiator.
Bathroom 8'10 x 5'6
A spacious family bathroom with a modern suite of paneled bath with electric shower unit and shower screen over, tiling in complementary ceramics, pedestal wash and basin, low flush WC, radiator, opaque double-glazed window to rear aspect, tiled effect linoleum style flooring.
Outside Front
An extremely well-established front garden containing an abundance of mature plants and shrubs which extends to the side of the property. There is ample scope for off road parking subject to obtaining the required licenses and planning consents.
Outside Rear
A good size rear garden which is fully enclosed to all side and laid mainly to lawn with raised flower bed, patio area and timber garden stores.
Property info
For more information about this property, please contact
Homesale Estate Agents, NN3 on +44 1604 313330 * (local rate)
Disclaimer
Property descriptions and related information displayed on this page, with the exclusion of Running Costs data, are marketing materials provided by Homesale Estate Agents, and do not constitute property particulars. Please contact Homesale Estate Agents for full details and further information. The Running Costs data displayed on this page are provided by PrimeLocation to give an indication of potential running costs based on various data sources. PrimeLocation does not warrant or accept any responsibility for the accuracy or completeness of the property descriptions, related information or Running Costs data provided here.


























.png)
