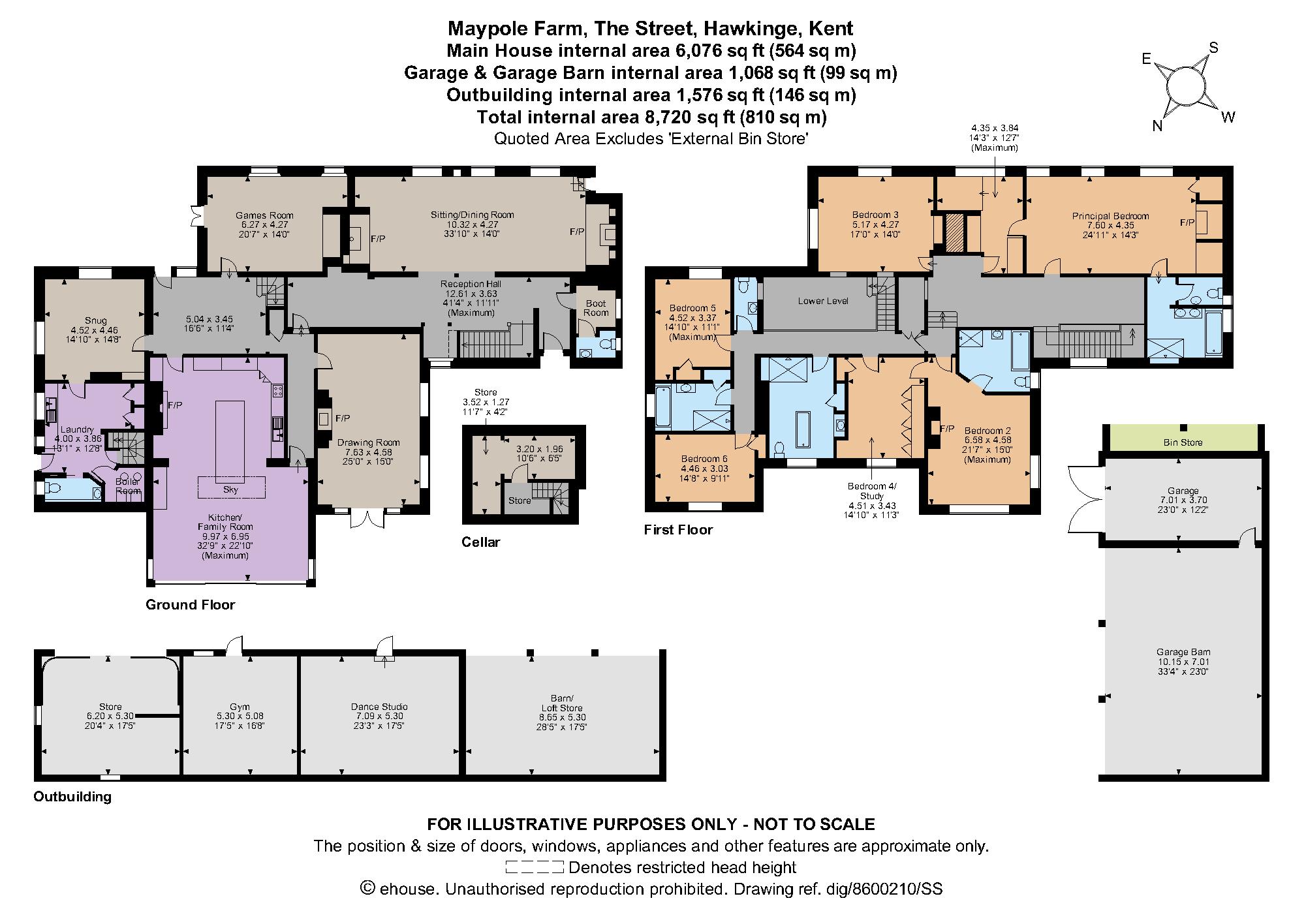Detached house for sale in The Street, Hawkinge, Folkestone, Kent CT18
* Calls to this number will be recorded for quality, compliance and training purposes.
Property features
- Reception hall
- 4 Reception rooms
- Kitchen/family room
- Cellar
- Principal bedroom with dressing area and en suite bathroom
- Guest bedroom with en suite bathroom
- 4 Further bedrooms, 2 family bathrooms and separate WC Gardens
- Garage and garage barn
- Outbuilding providing: Gym, dance studio and stores
Property description
Maypole Farm is fine Grade II Listed property situated on the edge of the village of Hawkinge, near Folkestone. Thought to date to the 15th century, the house was added to in the 1930s resulting in a fine home with a blend of lovely period features, the quality of which is evident. In turn, the house has been comprehensively renovated by the current owners and now provides a sensational home, fit for modern day living.
The front door leads into a beautiful timbered room, affectionately known as the “Great Hall”. With a fireplace to either end and plenty of room for both a dining room and sitting area, this impressive yet comfortable space occupies the width of the house and is open to the stairs with panelled walls. A boot and cloakroom are conveniently located by the front door.
An elegant double aspect drawing room, with stone fireplace and wood-burning stove, has French doors opening to the garden. The rooms in this part of the house are arranged around a fabulous galleried hallway where a secondary staircase rises to the first floor.
Set off the galleried hallway are the kitchen/family room, games room and snug. From the snug a door opens to a generous laundry room from which there is access to a second cloakroom and the boiler room; a staircase from here leads down to the cellar.
A fantastic kitchen/family room sits at the heart of the house, perfectly balancing the original building. Contemporary in its conception and having a wall of sliding glass door opening to the terrace, the kitchen design echoes the traditional and retains a stone fireplace. The large expanse of glass allows the seamless connection with the landscaped terrace and outdoor kitchen.
On the first floor a decadent landing sets the scene for the well-appointed bedroom accommodation. The principal bedroom suite enjoys a dressing area and a beautiful en suite bathroom. The double aspect second bedroom is also en suite, and there is an interconnecting door to the adjoining bedroom, which is currently used as a study.
There are three further bedrooms served by two family bathrooms, one with a free-standing bath, and a separate WC.<br /><br />Maypole Farm is approached via oak electric gates opening to an attractive gravel courtyard around which the house, garage barn and generous outbuilding, are attractively arranged.
The newly constructed garage building is a superb addition, providing three open and one bay with oak doors. The building enjoys automated lighting and two ev charging points.
The outbuilding currently houses a gym and dance studio as well as providing excellent storage; it has potential for use as a home office or annexe accommodation if desired, subject to any necessary consents.
A pretty pond sits to the front and expansive lawns stretch away from the house affording long views. Bordered by mature trees and a swathe of woodland to the west, the house enjoys a secluded and peaceful setting. Behind the house, the kitchen opens to a stunning landscaped terrace where different areas, including a fantastic kitchen, hot tub, planting and water features – all complemented with stylish accent lighting – make a sleek yet relaxing space for entertaining.<br /><br />Hawkinge has a variety of everyday facilities, including shops, eateries three public houses and recreational amenities. The nearby coastal town of Folkestone, with its burgeoning Arts scene, along with Hythe, provide a more comprehensive range of services, including well-regarded schooling.
The M20 gives excellent road access. Folkestone West offers High Speed commuter services to London St Pancras in under an hour as well as services to Charing Cross. The Port of Dover and the Channel Tunnel offer regular services to the Continent.
Property info
For more information about this property, please contact
Strutt & Parker - Canterbury, CT1 on +44 1227 238887 * (local rate)
Disclaimer
Property descriptions and related information displayed on this page, with the exclusion of Running Costs data, are marketing materials provided by Strutt & Parker - Canterbury, and do not constitute property particulars. Please contact Strutt & Parker - Canterbury for full details and further information. The Running Costs data displayed on this page are provided by PrimeLocation to give an indication of potential running costs based on various data sources. PrimeLocation does not warrant or accept any responsibility for the accuracy or completeness of the property descriptions, related information or Running Costs data provided here.






































.png)


