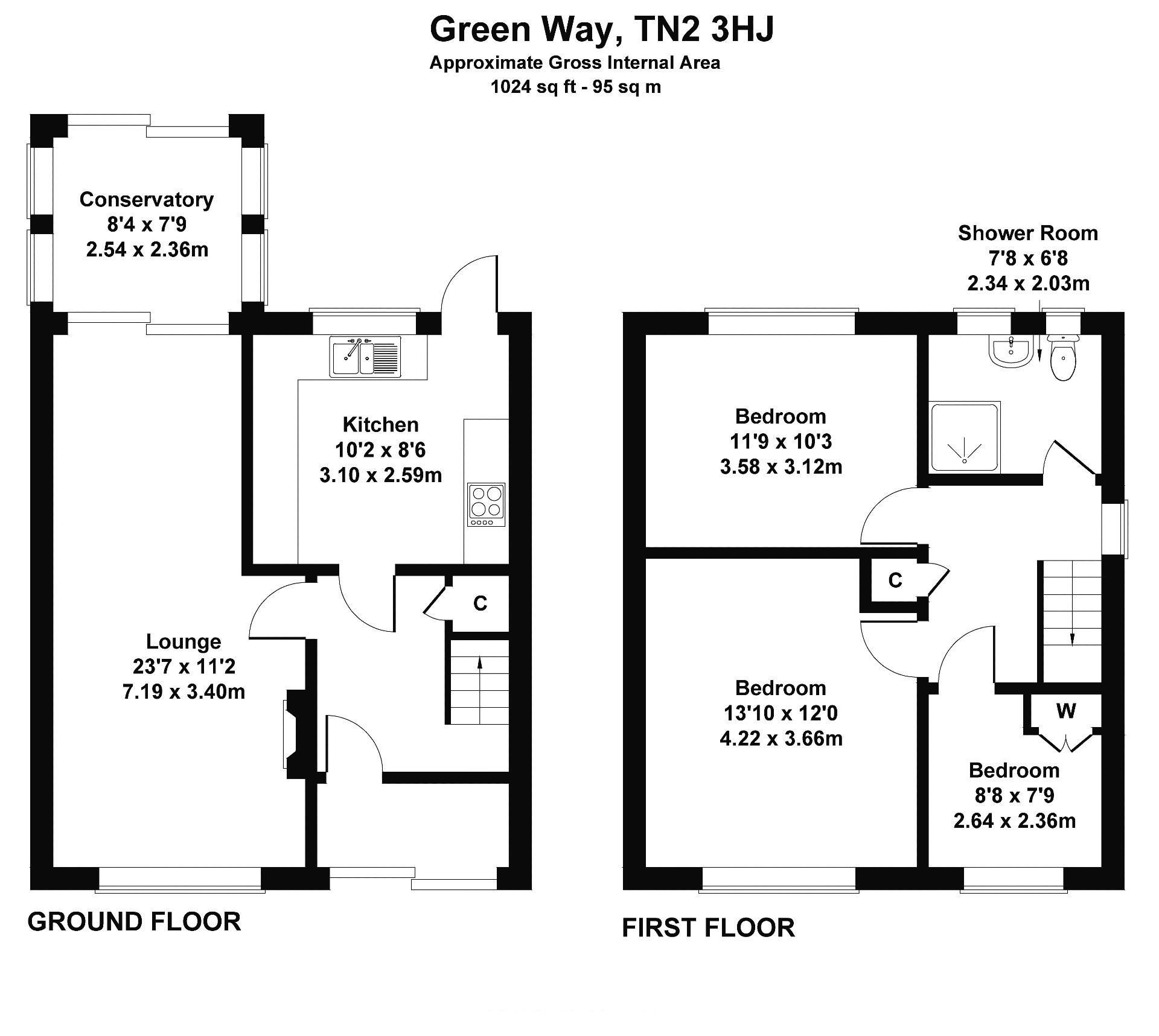Semi-detached house for sale in 3 Bedroom Semi-Detached House With Garage, Garden & Driveway Parking, Green Way, Tunbridge Wells TN2
* Calls to this number will be recorded for quality, compliance and training purposes.
Property features
- 3 Bedroom Semi-Detached Family Home
- Chain Free
- Open Plan Living-Dining Room & Conservatory
- Modern Kitchen with Dishwasher, Washing Machine & Dryer
- Master Bedroom with Fitted Wardrobes
- Second Double Bedroom & a Single Bedroom
- Modern Family Bathroom
- Enclosed Rear Tiered Garden with Lawn & Patio
- Driveway Parking & Single Garage
- Double Glazing. Gas Central Heating. EPC Band C
Property description
This three bedroom semi-detached house is a lovely family home. The property has an open plan living-dining room with feature fireplace and patio doors that lead through to a conservatory. The modern kitchen is well equipped with dishwasher, washing machine, dryer, integrated microwave, electric hob and fan oven. The master bedroom has fitted wardrobes along one wall, there is also a second double bedroom and a single. The modern bathroom has a p-shaped bath with shower over. Outside there is an enclosed tiered rear garden with space for a table and chairs, and an area of lawn. Driveway parking for two vehicles and detached single garage. Double glazing throughout, gas central heating, EPC band C. Chain free. Freehold. Viewing highly recommended.
Living-Dining Room (23' 7'' x 11' 2'' (7.19m x 3.4m))
The open plan living-dining room has a feature fireplace, a double glazed window that overlooks the front garden and a TV point. The dining area has plenty of space for a table and chairs. There is a serving hatch through to the kitchen, a patio door that leads to the conservatory, and a radiator.
Modern Kitchen (10' 2'' x 8' 6'' (3.1m x 2.59m))
The modern kitchen is well equipped with a dishwasher, washing machine, tumble dryer, integrated microwave, four ring electric hob and fan oven, and sink with mixer tap. A good range of wall and base kitchen cupboards provide plenty of storage. A back door gives access to the rear garden.
Conservatory (8' 4'' x 7' 9'' (2.54m x 2.36m))
The conservatory has a patio door that leads to the garden.
Master Bedroom (13' 10'' x 12' 0'' (4.22m x 3.66m))
The master bedroom has a fitted wardrobe along one wall, there is a double glazed window that overlooks the front of the property, and a radiator with thermostatic valve.
Double Bedroom 2 (11' 9'' x 10' 3'' (3.58m x 3.12m))
The second double bedroom has a double glazed window that overlooks the rear garden. There is a radiator with thermostatic valve.
Modern Bathroom (7' 8'' x 6' 8'' (2.34m x 2.03m))
The modern bathroom has a p-shaped bath with shower over. There is a wall mounted basin with mixer tap, a WC, a shaving socket, and a wall mounted mirror.
Bedroom 3 (8' 8'' x 7' 9'' (2.64m x 2.36m))
The third bedroom has a double glazed window that overlooks the front of the property. There is a radiator with thermostatic valve and a fitted cupboard.
Rear Garden
The enclosed tiered rear garden as a lower area with space for a table and chairs. Steps lead up to an enclosed area of lawn with mature borders.
Driveway Parking & Garage
The property has driveway parking for a couple of vehicles. There is also a detached single garage with light and power at the back of the property.
Location
The house sits in a quiet road close to forest walks and local parks. Skinners Kent Primary School is less than a mile away, with High Brooms mainline station a 15 minute walk away. Asda Tunbridge Wells Superstore is under a 5 minute drive, and the retail park along Longfield Road is also close by. There is easy access to the A21 from the property. Tunbridge Wells Hospital is under 2 miles away.
EPC & Council Tax
Energy Performance Certificate band C. Tunbridge Wells council tax band D, £2233.93 for 2024-25.
Property info
For more information about this property, please contact
Bardens Estates, TN1 on +44 1892 310621 * (local rate)
Disclaimer
Property descriptions and related information displayed on this page, with the exclusion of Running Costs data, are marketing materials provided by Bardens Estates, and do not constitute property particulars. Please contact Bardens Estates for full details and further information. The Running Costs data displayed on this page are provided by PrimeLocation to give an indication of potential running costs based on various data sources. PrimeLocation does not warrant or accept any responsibility for the accuracy or completeness of the property descriptions, related information or Running Costs data provided here.






















.png)

