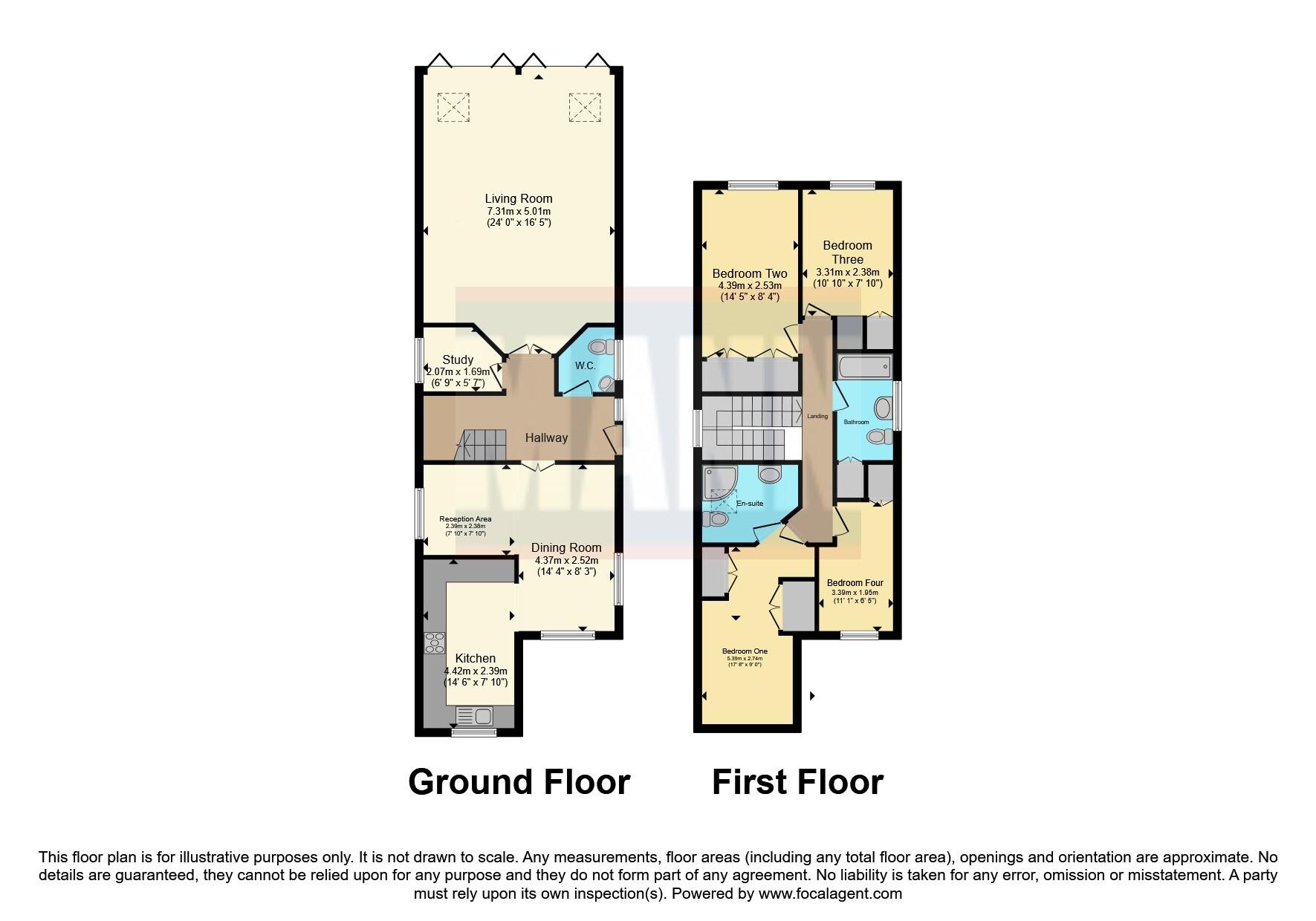Detached house for sale in Mayfield Avenue, Totton, Southampton, Hampshire SO40
* Calls to this number will be recorded for quality, compliance and training purposes.
Property features
- Unexpectedly re-available!
- Chain free!
- An oustanding four bedroom detached house
- Walking distance to centre of totton
- Generous size lounge with vaulted ceiling and full width bifold doors
- Leading out to super-size sunny rear garden
- Lounge and feature open plan kitchen-diner
- Ground floor cloakroom and study
- Main bedroom with dressing area and en suite shower room
- Four well proportioned bedrooms
Property description
No chain! Unexpectedly re-available! Mann Countrywide present for sale an outstanding four bedroom detached house (with vaulted ceiling and full width bi-fold doors leading out from the lounge on to the superb garden) within walking distance of the centre of Totton.
Accommodation comprises the hall, cloakroom, . Spacious kitchen-diner, generous size lounge, and study on the ground floor. There are four well-proportioned bedrooms (with dressing area and en suite shower room to the main bedroom) and the family bathroom on the first floor. There is gas central heating and double glazing.
The sunny rear garden is mainly laid to artificial lawn, with large impressive patio area directly behind the house. There is an array of flower and shrub borders. You will find a vegetable patch and paved area at the end of the garden plus a large wooden shed/workshop.
There is a double width driveway to the front of the property.
Totton (with mainline railway station) is located on the western side of Southampton. There are good transport links with the M27 motorway leading towards Bournemouth (to the west), Portsmouth (to the east), and London (via the M3). Southampton is approximately five miles away, whilst The New Forest is within easy reach.
Porch
Storm covered porch, with front door leading to hall.
Hall
Radiator. Stairs leading to first floor landing.
Cloakroom
Double glazed frosted window to side aspect. White suite comprising wash hand basin, wc. Heated towel rail. Wall mounted 'Worcester' boiler.
Study (2.07m x 1.69m)
Double glazed window to side aspect. Radiator.
Kitchen (4.42m x 2.39m)
Spotlights. Double glazed window to front aspect. Stunning kitchen comprising inset sink unit with range of fitted cupboards and drawers under, further wall mounted cupboards, fitted worktops. Space for range cooker. Plumbing and space for washing machine and dishwasher. Space for fridge freezer.
Dining Area (4.37m x 2.52m)
Double glazed windows to each side aspect. Two radiators. Double doors leading to front patio area.
Lounge (7.31m x 5.01m)
Vaulted ceiling with double glazed skylight windows. Two feature radiators. Television point. Double glazed full width bi-fold doors with internal blinds.
Landing
Double glazed window to side aspect. Access to loft space.
Main Bedroom (5.38m x 2.74m)
Double glazed window to front aspect. Radiator.
Dressing Area: Two fitted wardrobes and dressing table.
En Suite Shower Room
Spotlights. Double glazed skylight window. White suite comprising separate shower enclosure, vanity wash hand basin, wc. Wall to floor tiling. Feature radiator. Shaver point. Extractor fan.
Bedroom Two (4.39m x 2.53m)
Double glazed window to rear aspect. Built in double wardrobe. Radiator.
Bedroom Three (3.31m x 2.38m)
Double glazed window to rear aspect. Built in wardrobe. Radiator.
Bedroom Four (3.39m x 1.95m)
Double glazed window to front aspect. Built in wardrobe. Radiator.
Bathroom
Spotlights. Double glazed frosted window to side aspect. Superb refitted white suite comprising 'p' shaped panelled bath with shower over, and screen, wash hand basin, wc. Heated towel rail. Built in cupboard. Extractor fan.
Front Garden
You will find a gravel double width driveway to the front of the property. A pathway leads to the front door.
Rear Garden
The sunny rear garden is mainly laid to artificial lawn, with large impressive patio area directly behind the house. There is an array of flower and shrub borders. You will find a vegetable patch and paved area at the end of the garden plus a large wooden shed/workshop. A side gate leads to the rear garden.
Property info
For more information about this property, please contact
Mann - Totton Sales, SO40 on +44 23 8210 9573 * (local rate)
Disclaimer
Property descriptions and related information displayed on this page, with the exclusion of Running Costs data, are marketing materials provided by Mann - Totton Sales, and do not constitute property particulars. Please contact Mann - Totton Sales for full details and further information. The Running Costs data displayed on this page are provided by PrimeLocation to give an indication of potential running costs based on various data sources. PrimeLocation does not warrant or accept any responsibility for the accuracy or completeness of the property descriptions, related information or Running Costs data provided here.






























.png)
