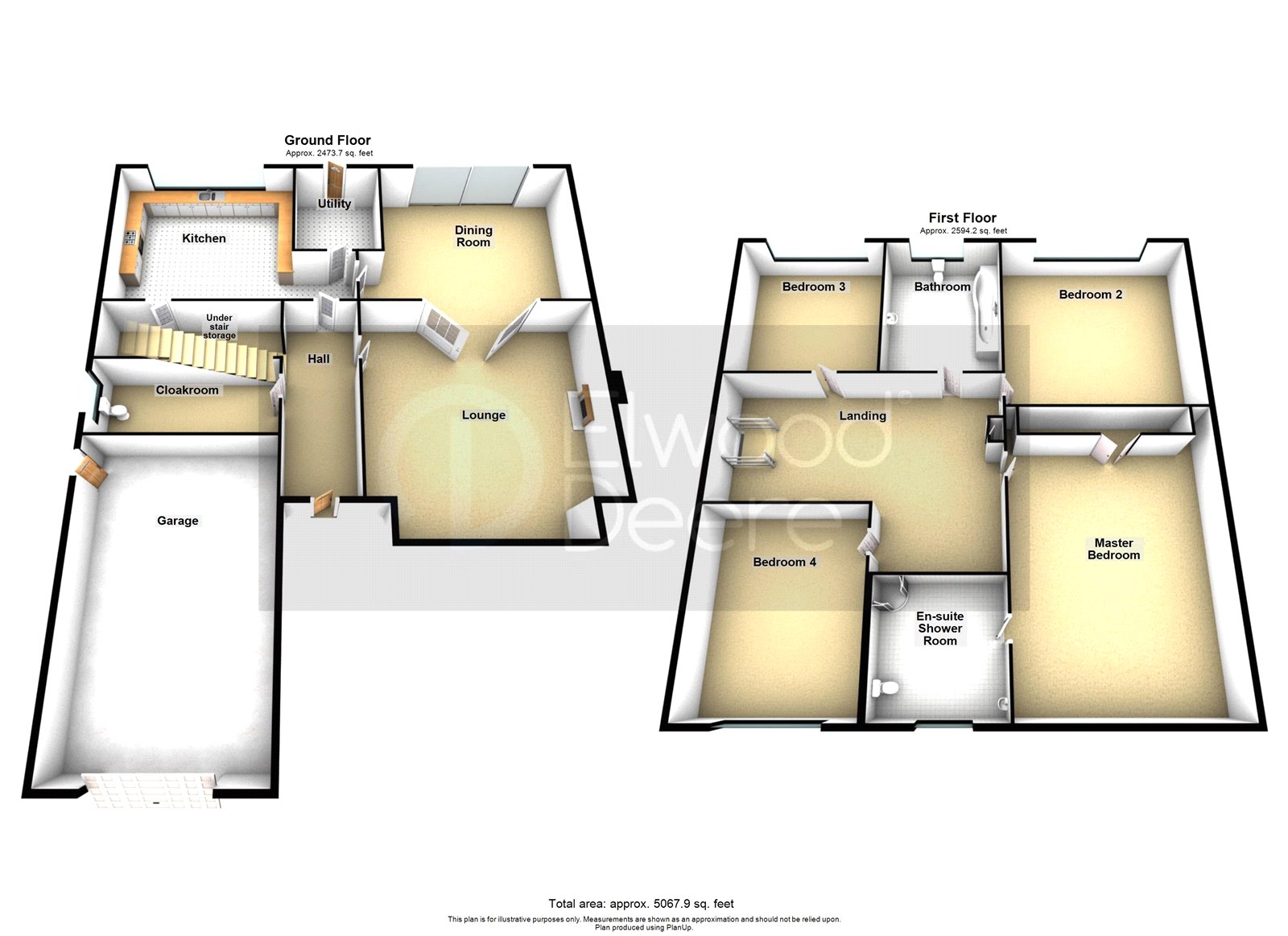Detached house for sale in Picton Gardens, Bridgend CF31
* Calls to this number will be recorded for quality, compliance and training purposes.
Property description
*Sensible offers considered* *Dont miss out*
A lovely and well presented 4 bedroom detached property situated in a popular area in Bridgend conveniently located within walking distance of local retail shops and restaurants. The property has been maintained to an excellent standard and benefits with parking for 3 vehicles and integral garage, Four bedrooms, 2 reception rooms, bathroom, Master bedroom with En suite, downstairs WC, utility room, fitted kitchen. Landscaped and enclosed rear garden.
Great commuter access Junction 35 of the M4. Brynteg and Oldcastle Schools. EPC C Council Tax Band F. Call Elwood Deere on to book your viewing.
Entrance Hall (3.84m x 0.97m)
Laminate flooring, staircase to first floor, radiator, doors to:
Cloakroom
WC, wash hand basin, Upvc obscure double glazed window to side elevation, radiator, laminate floor.
Living Room
5.33m x '3.45m into bay window - Upvc double glazed square bay fronted windows to front aspect, wall lights fireplace with wood surround and hearth, tv point, bt point, radiator, carpet continuing into dining room. Coved ceiling, glazed double doors, ceiling lights.
Dining Room (2.84m x 2.62m)
Carpet continuing, patio doors lead to garden, radiator, coved ceiling, door to Kitchen.
Kitchen (3.18m x 2.64m)
Fully fitted with a range of wall and base units, display cabinet, wine cooler, dishwasher, space for upright fridge freezer, tiled floor, part tiled walls, under stair cupboard
Upvc double glazed windows overlooking the rear garden, under unit lighting, radiator, one and half sink inset into work surface.
Utility Room
Worktop with sink inset, wall unit, combination wall mounted boiler, part tiles walls, plumbing for washing machine, space for base freezer, radiator, door to rear garden.
Landing
Upvc double glazed window to the side elevation, storage cupboard, formerly airing cupboard, radiator, loft access, door to:
Master Bedroom (3.68m x 3.23m)
Upvc double glazed windows to front aspect, carpet, bt point, ceiling fan, modern mirrored wardrobes, radiator.
En Suite
Corner shower cubicle, WC wash hand basin, shaver point, mirrored medicine cabinet, Upvc double glazed obscure window to front aspect. Electric towel rail, tiled floor.
Bedroom Two (3.35m x 2.57m)
Upvc double glazed windows over looking the garden, carpet, radiator.
Bedroom Three (2.2m x 2.46m)
Upvc double glazed window overlooking the garden, radiator, carpet.
Bedroom Four/Playroom (2.46m x 1.93m)
Upvc double glazed window to front aspect, radiator, carpet.
Garage (4.78m x 2.5m)
Up and over door, power and light, personal access door to side aspect.
Outside
Front: Parking for 3 vehicles
Side: Side access leading to the rear garden
Rear: Private aspect sectioned into large decking area, artificial turf, wood fencing, attached and recently built cupboard with shelving, built in wine rack and added electrical points to accommodate hot tub. Additional shed with electrics.
Property info
For more information about this property, please contact
Elwood Deere Estate Agents, CF36 on +44 1656 220984 * (local rate)
Disclaimer
Property descriptions and related information displayed on this page, with the exclusion of Running Costs data, are marketing materials provided by Elwood Deere Estate Agents, and do not constitute property particulars. Please contact Elwood Deere Estate Agents for full details and further information. The Running Costs data displayed on this page are provided by PrimeLocation to give an indication of potential running costs based on various data sources. PrimeLocation does not warrant or accept any responsibility for the accuracy or completeness of the property descriptions, related information or Running Costs data provided here.





























.png)


