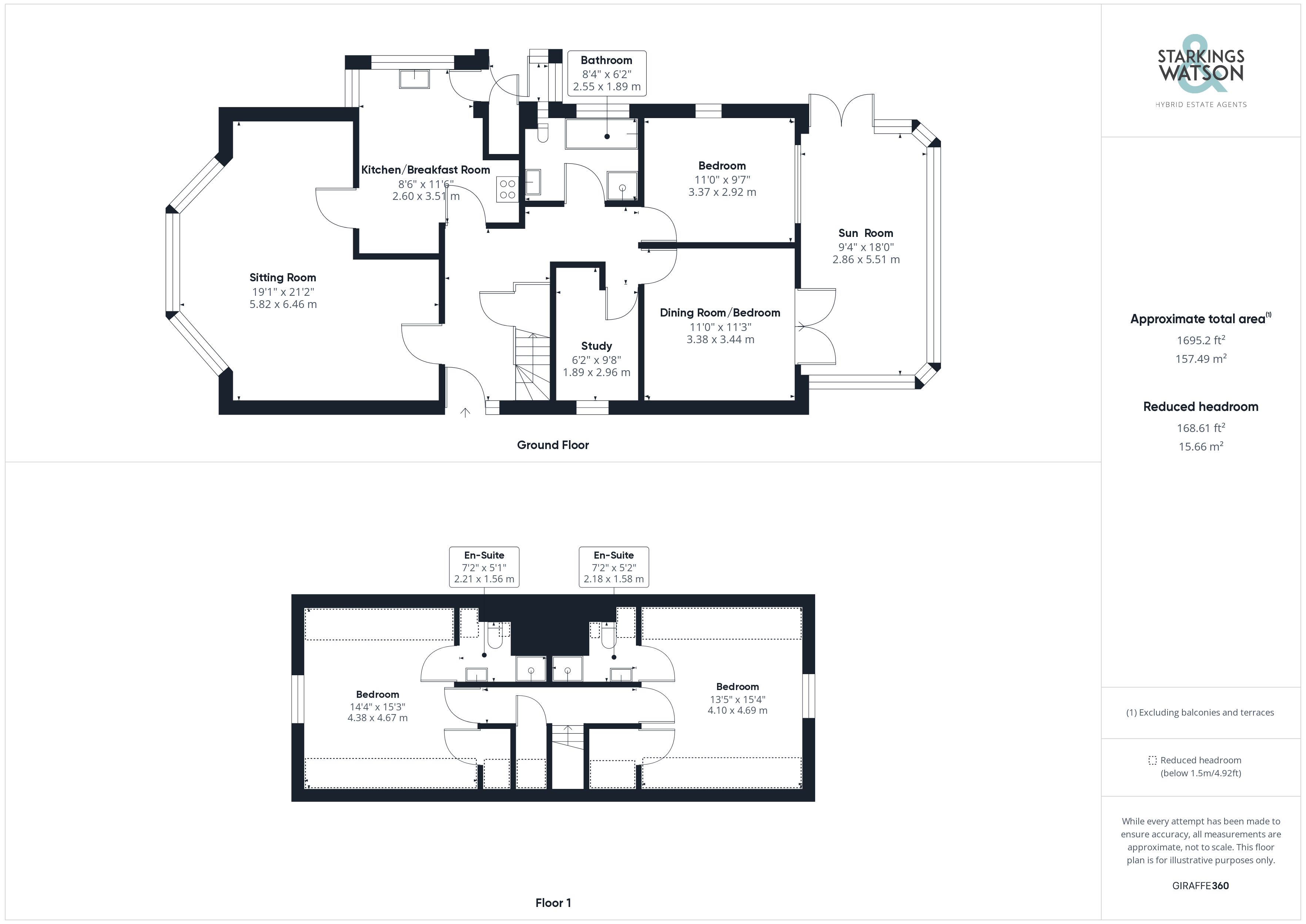Property for sale in Greenbank, Halesworth IP19
* Calls to this number will be recorded for quality, compliance and training purposes.
Property features
- Detached Chalet Style Bungalow
- Quiet Cul-De-Sac
- Generous Footprint Over 1700 sqft (stms)
- Three/Four Bedrooms
- Two Receptions & Garden Room
- Large Private Plot
- Ample Parking & Garage
- Close Proximity To Halesworth
Property description
Located at the end of a quiet cul-de-sac in the location between Holton and Halesworth, you will find this impressively proportioned three/four bedroom detached chalet style home extending to over 1700 sqft (stms) of living space. Whilst the property is currently arranged over two levels you could easily live on the ground floor entirely if desired. The property is offered in excellent move-in condition with the addition of front and rear gardens, ample driveway parking, and the potential to extend into the garage (stp). Internally the current layout offers a hallway, ground floor bathroom, bay fronted sitting room and separate dining room, kitchen, study/bedroom, ground floor bedroom and extended garden room completing the ground floor. On the first floor you will find two generous double bedrooms and two en-suites.
In summary Located at the end of a quiet cul-de-sac in the location between Holton and Halesworth, you will find this impressively proportioned three/four bedroom detached chalet style home extending to over 1700 sqft (stms) of living space. Whilst the property is currently arranged over two levels you could easily live on the ground floor entirely if desired. The property is offered in excellent move-in condition with the addition of front and rear gardens, ample driveway parking, and the potential to extend into the garage (stp). Internally the current layout offers a hallway, ground floor bathroom, bay fronted sitting room and separate dining room, kitchen, study/bedroom, ground floor bedroom and extended garden room completing the ground floor. On the first floor you will find two generous double bedrooms and two en-suites.
Setting the scene Approached via a hard standing driveway to the front providing ample parking for a number of vehicles which in turn leads to the single garage with electric roller door to the front, power and light. The frontage also offers plenty of lawn as well as mature trees and shrubs alongside a secure side gate leading to the rear garden and the main entrance door also to the side.
The grand tour Entering via the main entrance door to the side there is a welcoming hallway with stairs to the first floor as well as a range of fitted storage. The first room to the left is the main sitting room with a large bay window to the front and oak flooring. The sitting room leads through into the kitchen which is also accessed off the hallway. The kitchen offers a range of fitted units and rolled edge worktops over as well as space for a fridge/freezer and washing machine with integrated electric oven and induction hob, whilst also offering access to the small lobby to the side with a storage cupboard and the boiler. Accessed off the hallway is the smallest bedroom or study room, a comfortable double bedroom and the main bathroom adjacent. There is then access to the separate dining room with the extended conservatory/garden room found beyond benefitting from an insulated roof. Heading up to the first floor landing there is fitted storage as well as two generous double bedrooms, which both feature en-suite shower rooms as well as fitted storage.
The great outdoors The generous rear garden is mainly laid to lawn alongside paved terrace and patio to the side of the house as well to the rear of the garden. Various planting borders as well as vegetable patch with raised borders and screening can be found, whilst there is also a timber shed and timber fencing enclosing the garden.
Out & about The property is located in the village of Holton on the edge of Halesworth with the coastline of Suffolk a 20 minute drive away. The market town of Halesworth is centred around a pedestrian precinct with a wide variety of independent shops. Halesworth has a primary school, library, arts centre and doctors surgery. The town is also well served with transport communications having a railway station which offers a service via Ipswich to London Liverpool Street.
Find us Postcode : IP19 8RP
What3Words : ///mooring.dizziness.orchestra
virtual tour View our virtual tour for a full 360 degree of the interior of the property.
Property info
For more information about this property, please contact
Starkings & Watson, NR35 on +44 1986 478655 * (local rate)
Disclaimer
Property descriptions and related information displayed on this page, with the exclusion of Running Costs data, are marketing materials provided by Starkings & Watson, and do not constitute property particulars. Please contact Starkings & Watson for full details and further information. The Running Costs data displayed on this page are provided by PrimeLocation to give an indication of potential running costs based on various data sources. PrimeLocation does not warrant or accept any responsibility for the accuracy or completeness of the property descriptions, related information or Running Costs data provided here.

































.png)
