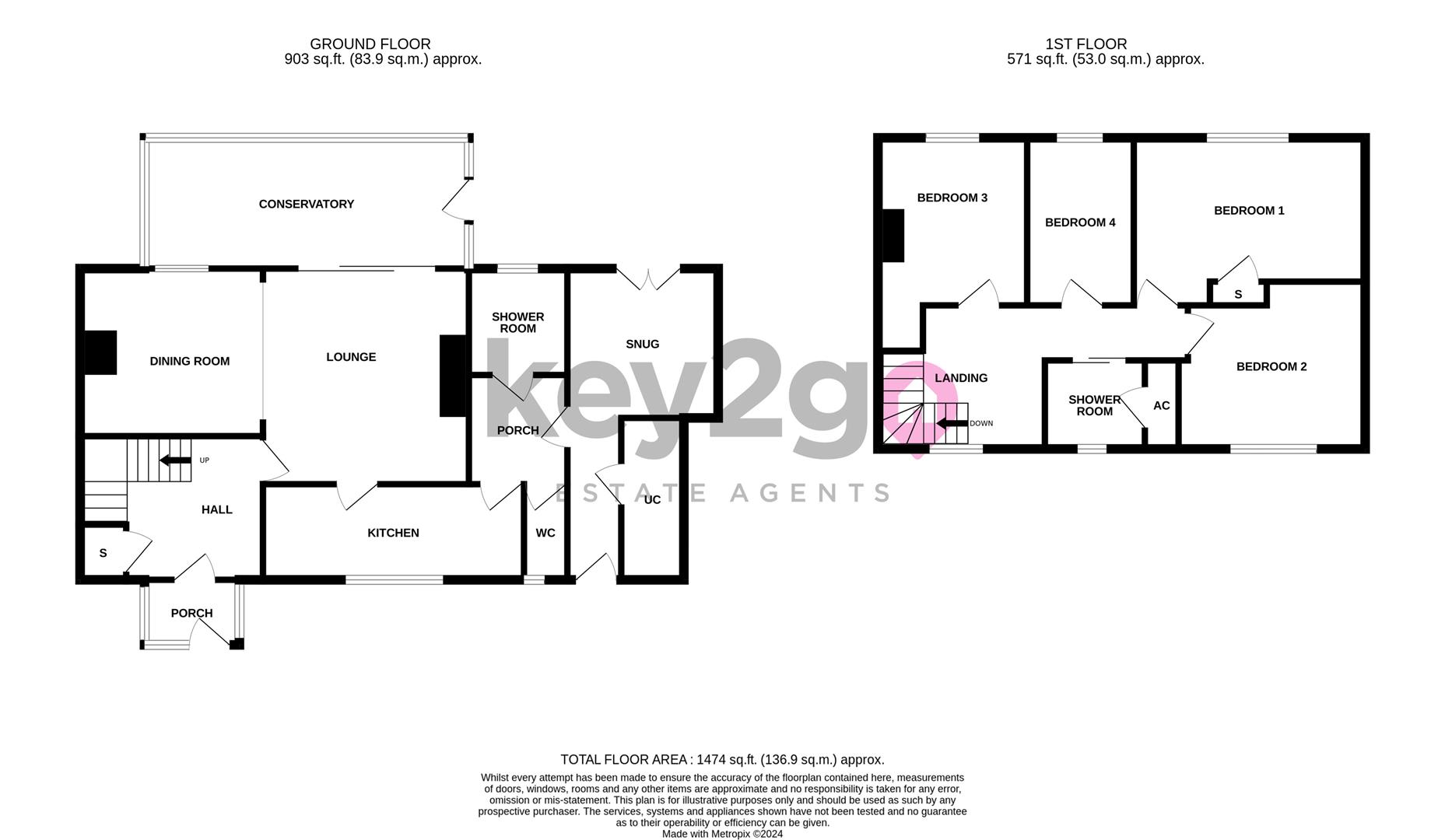Semi-detached house for sale in Ducksett Lane, Eckington, Sheffield S21
* Calls to this number will be recorded for quality, compliance and training purposes.
Property features
- Large family home
- Four bedrooms
- Masses of potential
- Ample off road parking
- Large garden which backs onto the countryside
- Side extension
- Extra reception room/snug
- Downstairs WC
- Downstairs shower room
- Close to great amenities
Property description
A fantastic opportunity to purchase this large, four bedroom semi-detached family home which boasts masses of potential and has a side extension. Offering a extra reception room/snug, downstairs WC and shower room. Also having ample off road parking and a large garden which backs onto the countryside. Close to great amenities and road links to Sheffield and Chesterfield.
Summary
A fantastic opportunity to purchase this large, four bedroom semi-detached family home which boasts masses of potential and has a side extension. Offering a extra reception room/snug, downstairs WC and shower room. Also having ample off road parking and a large garden which backs onto the countryside. Close to great amenities and road links to Sheffield and Chesterfield.
Porch
Enter via uPVC door into the porch with stone flooring and a uPVC door to the hallway.
Hallway
A spacious hallway with neutral decor, ceiling light and stair rise to the first floor. Door to the lounge/diner.
Lounge/Diner (7.208 x 4.14 (23'7" x 13'6"))
A spacious family room with a coal burner with original fireplace. Two ceiling fan lights, two radiators and window to the rear. Sliding doors to the conservatory and door to the kitchen.
Conservatory (5.6 x 2.45 (18'4" x 8'0"))
A large extra living space which overlooks woods with stone flooring and a door to the outside.
Kitchen (4.9 x 1.80 (16'0" x 5'10"))
Fitted with ample wall and base units, worktops and tiled splash backs. Stainless steel sink with a drainer and mixer tap. Space for a range cooker and space for a fridge. Ceiling strip light, radiator and window to the front. Door to the inner lobby.
Inner Lobby
Comprising of ceiling light, tiled flooring and doors to the downstairs WC, snug and shower room.
Downstairs Wc (1.18 x 2.29 (3'10" x 7'6"))
Comprising of a close coupled WC, acrylic sheeting to the walls and tiled flooring. Ceiling light and obscure glass window.
Shower Room (1.64 x 2.0 (5'4" x 6'6"))
A shower area with an electric shower, ceiling light, ladder style radiator and obscure glass window.
Snug (2.83 x 2.8 (9'3" x 9'2"))
In the side extension with access through the front and double doors to the rear. Could be an annexe, snug or workspace. Neutral decor, vinyl flooring. And ceiling light, Sink and utility cupboard.
Stairs/Landing
A carpeted stair rise to the first floor landing with ceiling light, window and access to the loft. Doors to the four bedrooms and shower room.
Bedroom One (4.2 x 3.11 (13'9" x 10'2"))
A good sized double bedroom with neutral decor. Ceiling light, radiator and window to the rear with woodland views.
Bedroom Two (3.5 x 3.85 (11'5" x 12'7"))
A second double bedroom with painted walls. Ceiling light, radiator and window to the front.
Bedroom Three (2.81 x 4.0 (9'2" x 13'1"))
A third double bedroom with painted walls. Ceiling light, radiator and window to the rear with woodland views.
Bedroom Four (1.99 x 3.11 (6'6" x 10'2"))
A fourth single bedroom with a ceiling light and window to the rear.
Shower Room (1.87 x 1.64 (6'1" x 5'4"))
Comprising of a walk in shower cubicle with an overhead shower, wash basin and close coupled WC. Ceiling light, vinyl flooring and obscure glass window. Airing cupboard.
Outside
To the front of the property is a large driveway with ample off road parking.
To the rear of the property is a mature, generous sized garden with a patio area and lawn area. Trees and shrubbery. Two greenhouses and two sheds. Also having potential to create extra space.
Property Details
- freehold
- fully UPVC double glazed
- gas central heating - combi boiler
- council tax band B
Property info
41Ducksettlaneeckingtonsheffields214Bs-High.Jpeg View original

For more information about this property, please contact
Key2go Estate & Letting Agents, S20 on +44 114 230 0668 * (local rate)
Disclaimer
Property descriptions and related information displayed on this page, with the exclusion of Running Costs data, are marketing materials provided by Key2go Estate & Letting Agents, and do not constitute property particulars. Please contact Key2go Estate & Letting Agents for full details and further information. The Running Costs data displayed on this page are provided by PrimeLocation to give an indication of potential running costs based on various data sources. PrimeLocation does not warrant or accept any responsibility for the accuracy or completeness of the property descriptions, related information or Running Costs data provided here.

























.png)

