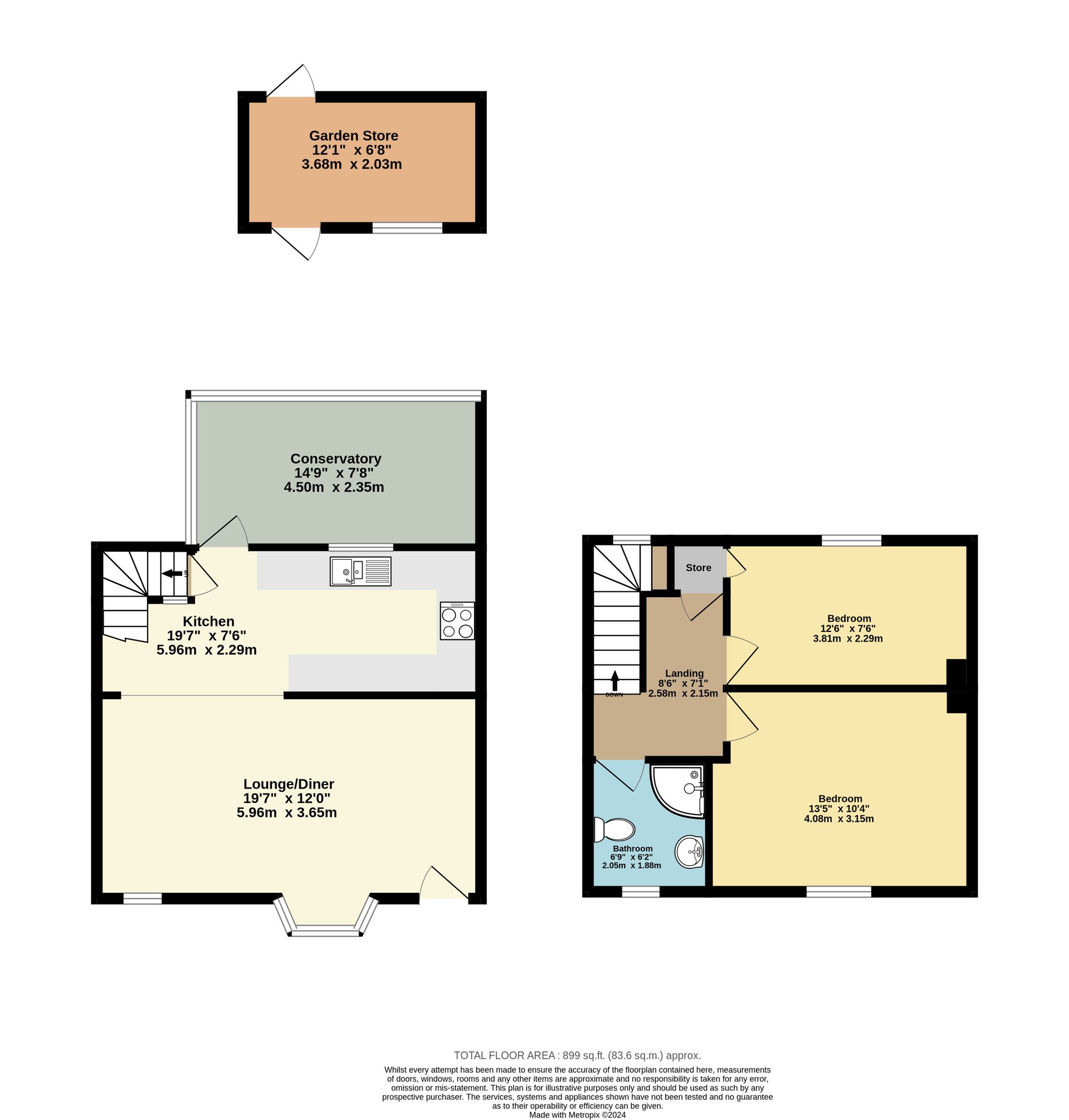Cottage for sale in Rowling, Goodnestone CT3
* Calls to this number will be recorded for quality, compliance and training purposes.
Property features
- Charming Terrace Cottage
- Two Bedrooms
- Built In 1800's
- Light And Airy Accommodation
- Spacious And Open Plan Living
- Well Presented
- Low Maintenace Rear Garden With Shed
- Option To Purchase Additional Land To Rear
Property description
***guide price £300,000 - £350,000***
Nestled in a serene setting, this charming terrace cottage dating back to the 1800s presents a rare opportunity to own a piece of history in a well-preserved form.
Upon entering through the welcoming entrance porch, you are immediately struck by the light and airy ambience that permeates the interior space. The spacious and open-plan living area seamlessly connects the various living zones, creating a fluid and versatile layout that is ideal for modern living. A conservatory to the rear of the property provides a picturesque spot for relaxation and enjoyment.
The accommodation comprises two generously sized bedrooms, offering ample space for rest and rejuvenation. The three-piece bathroom is tastefully appointed. The property also boasts a low-maintenance rear garden with a convenient shed, offering a private outdoor space to unwind and entertain. The lovely lawn front garden enhances the property's kerb appeal and offers a charming welcome to residents and guests alike. Parking will never be an issue with designated space for two cars, ensuring convenience and peace of mind for homeowners
Adding to the allure of this property is the option to purchase additional land to the rear, which is enough for another parking space. The property is offered with no onward chain, streamlining the buying process and making it an attractive prospect for those seeking a swift and hassle-free move.
Identification checks
Should a purchaser(s) have an offer accepted on a property marketed by Miles & Barr, they will need to undertake an identification check. This is done to meet our obligation under Anti Money Laundering Regulations (aml) and is a legal requirement. We use a specialist third party service to verify your identity. The cost of these checks is £60 inc. VAT per purchase, which is paid in advance, when an offer is agreed and prior to a sales memorandum being issued. This charge is non-refundable under any circumstances.
EPC Rating: E
Location
Goodnestone is a village and civil parish in the Dover district of Kent, England. The village is situated approximately 7 miles (11 km) east-southeast from the city of Canterbury, and 5 miles (8 km) west-southwest from Sandwich. The civil parish also contains the villages of Chillenden and Knowlton, and the hamlets of Rowling and Tickenhurst. Goodnestone's Grade I listed parish church of the Holy Cross is in the Diocese and Archdeaconry of Canterbury and the Deanery of East Bridge. The church is set adjacent to Goodnestone Park, and dates from the 12th century, with additions and alterations to the 19th. Hussey and Rickman rebuilt the nave, chancel, and south porch in 1839–41. Within the church chancel is a 1752 monument by Peter Scheemakers to Brook Bridges, of Goodnestone Park. A curate of Holy Cross was Herbert James, the father of Cambridge academic and ghost story writer M. R. James, who was born at Goodnestone Parsonage in 1862. At the south-west of the village is Goodnestone Park, a mansion with estate and gardens. Only the gardens are open to the public. The home was built in 1704 by Brook Bridges, 1st Baronet. Elizabeth, the daughter of the 1st Baronet's grandson Sir Brook Bridges, 3rd Baronet, married Jane Austen's brother. Austen visited her brother and Elizabeth at the estate regularly during their early married life.
Entrance Hall
Leading to
Lounge/ Diner (5.96m x 3.65m)
Kitchen (5.96m x 2.29m)
Conservatory (4.50m x 2.35m)
First Floor (2.58m x 2.15m)
Bathroom (2.05m x 1.88m)
Bedroom (4.08m x 3.15m)
Bedroom (3.81m x 2.29m)
Rear Garden
With garden store 3.68m x 2.03m
Parking - Allocated Parking
Property info
For more information about this property, please contact
Miles & Barr - Canterbury, CT1 on +44 1227 238686 * (local rate)
Disclaimer
Property descriptions and related information displayed on this page, with the exclusion of Running Costs data, are marketing materials provided by Miles & Barr - Canterbury, and do not constitute property particulars. Please contact Miles & Barr - Canterbury for full details and further information. The Running Costs data displayed on this page are provided by PrimeLocation to give an indication of potential running costs based on various data sources. PrimeLocation does not warrant or accept any responsibility for the accuracy or completeness of the property descriptions, related information or Running Costs data provided here.

























.png)

