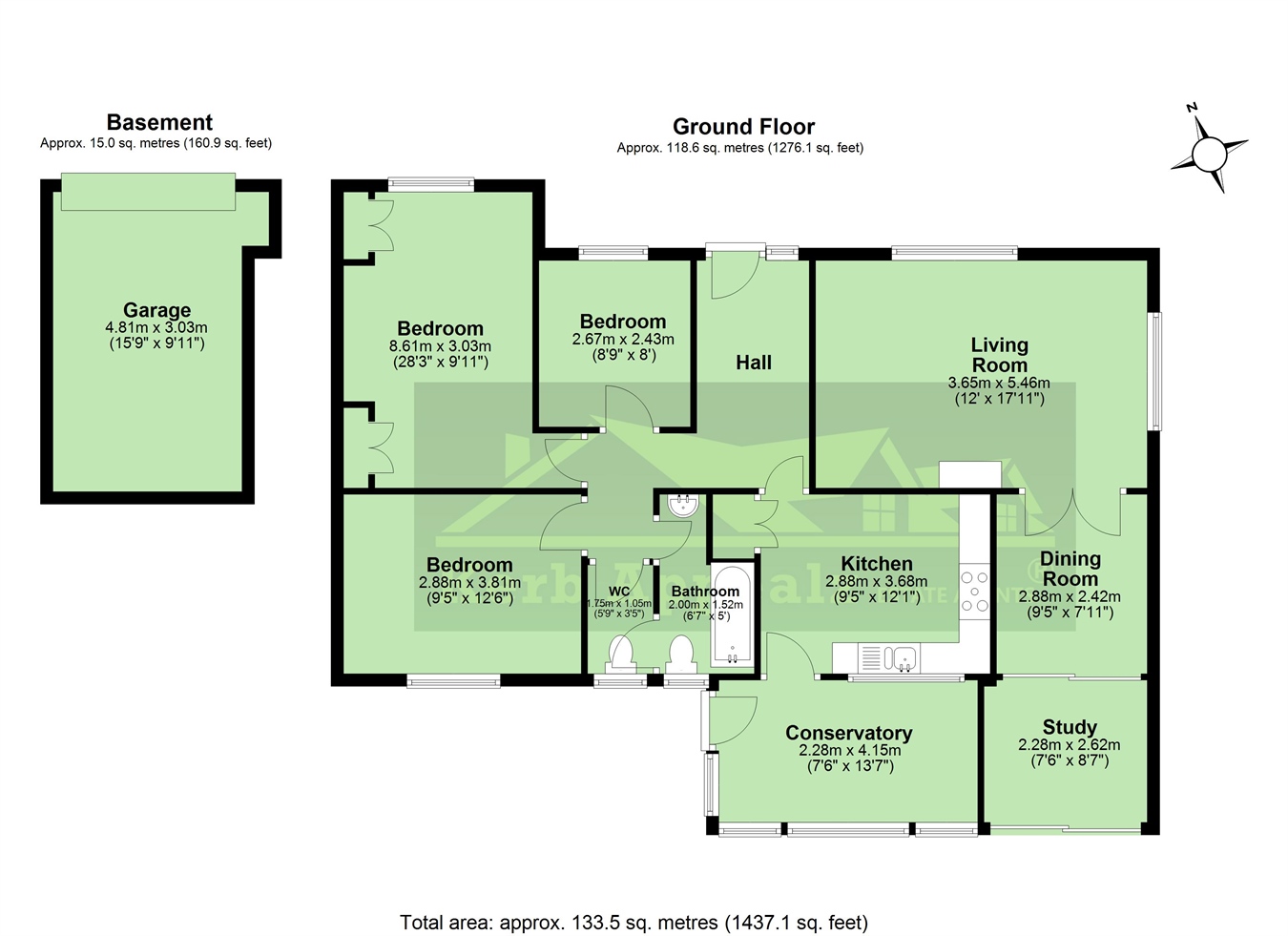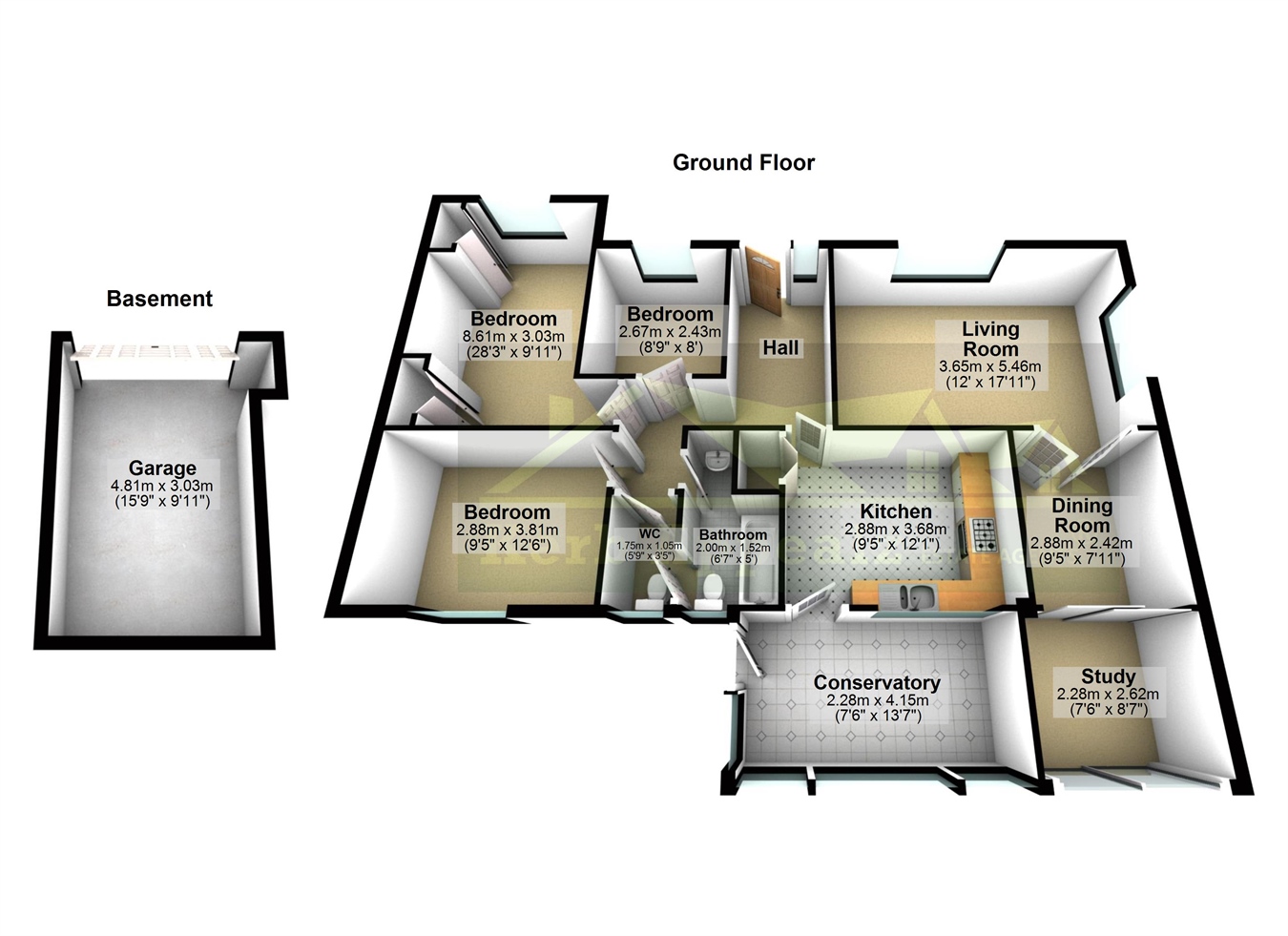Detached bungalow for sale in Trungle Parc, Paul, Penzance TR19
* Calls to this number will be recorded for quality, compliance and training purposes.
Property features
- No chain.
- Light & spacious detached three bedroom bungalow in the sought after location of paul.
- Garage and off road parking space.
- Front and rear sun trap gardens.
- Open plan living room/diner.
- Conservatory/office/study.
- Sun room/garden room/utility room.
- Kitchen/diner.
- Bathroom. Cloakroom.
- Moments to penzance, newlyn, mousehole, the promenade, beach and all routes.
Property description
This versatile three bedroom detached bungalow is set in the peaceful village of Paul. Close to Mousehole, Newlyn and Penzance, it has a great village pub and a strong community spirit.
Garage and off road parking space.
Sun trap front and rear gardens.
The accommodation is versatile and comprises of:-
Open plan living room/diner which has a multifuel burner, which leads to a further conservatory/sun room which is currently used as an office.
The kitchen/diner is a good size and leads to the large sun room/utility area - once again a great versatile space.
There is a bathroom and a cloakroom.
Three bedrooms.
To view this light and spacious home call us now on .
Upvc door into:
Hallway: Night storage heater. Laminate floor. Loft hatch (insulated and partially boarded. Housing electric immersion tank. Housing new hot water system)
Living Room: 12’ x 17’11” (3.65m x 5.46m) Dual aspect upvc windows. Picture window overlooking the front garden. Feature fireplace with inset multi fuel burner. Aerial point. Phone point. Broadband point.
Dining Room: 9’5” x 7’11” (2.88m x 2.42m) Night storage heater. Laminate floor.
Conservatory: 7’6” x 13’7” (2.28m x 4.15m) Upvc sliding doors to garden. Poly carb roof.
Kitchen: 9’5” x 12’1” (2.88m x 3.68m) Range of eye and base level units. Space for double oven. Extractor fan. Stainless steel sink and drainer. Indesit dish washer. Hatch into Dining Room. Airing cupboard with heater. TV point.
Utility Room: 7’6” x 8’7” (2.28m x 2.62m) Upvc windows and door. Dwarf height wall. Poly carb roof. Tiled floor. Space and plumbing for washing machine and tumble dryer. Rear door to garden.
Bedroom 1: 28’3” x 9’11” (8.61m x 3.03m) Upvc window overlooking front garden. Night storage heater. Built in wardrobes. Linen cupboard. TV point.
Bedroom 2: 8’9” x 8’” (2.67m x 2.43m) Upvc window. Night storage heater. Laminate floor.
Bathroom: 6’7” x 5’ (2.00m x 1.52m) Opaque upvc window. White suite comprising bath with mains shower. Low level W.C. Pedestal wash hand basin. Column radiator. Tiled floor. ‘Dimplex’ electric heater.
Bedroom 3: 9’5” x 12’6” *2.88m x 3.81m) Upvc window overlooking the rear garden. Night storage heater. Aerial point. Laminate floor.
Cloakroom: 5’9” x 3’5” (1.75m x 1.05m) Upvc opaque window. Low level W.C. Tiled floor.
Outside:
Front: Garage with up and over door. Concrete floor. Power and water. Housing fuse box and electric meter. Driveway parking. Garden with various shrubs, trees and plants. Lawned area.
Path around both sides.
Rear: Tiered garden. Sun trapped garden. Laid to lawn with various shrubs, trees and plants. Fenced for privacy. Patio area.
These details are for guideline purposes only.
Marketed by Kerb Appealz Estate Agents, Penzance
Property info
For more information about this property, please contact
Kerb Appealz, TR18 on +44 1736 397045 * (local rate)
Disclaimer
Property descriptions and related information displayed on this page, with the exclusion of Running Costs data, are marketing materials provided by Kerb Appealz, and do not constitute property particulars. Please contact Kerb Appealz for full details and further information. The Running Costs data displayed on this page are provided by PrimeLocation to give an indication of potential running costs based on various data sources. PrimeLocation does not warrant or accept any responsibility for the accuracy or completeness of the property descriptions, related information or Running Costs data provided here.






























.png)
