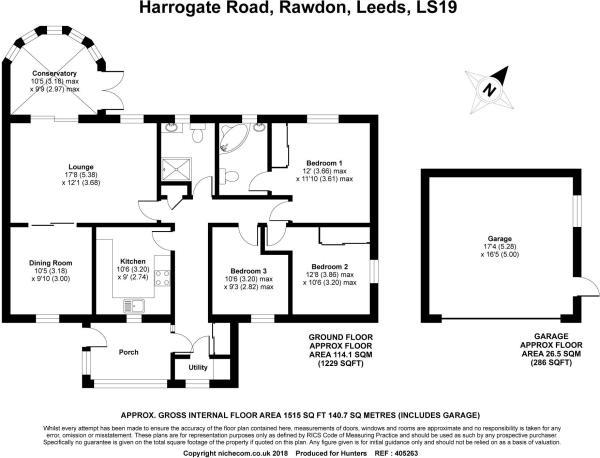Detached bungalow for sale in Harrogate Road, Rawdon, Leeds LS19
* Calls to this number will be recorded for quality, compliance and training purposes.
Property features
- Corner plot
- Conservatory
- Two reception rooms
- Detached garage
- En suite to master bedroom
- Driveway and off street parking
- EPC rating - D
- Detached bungalow
- No onward chain
Property description
Nestled on a fantastic corner plot, this stunning detached bungalow boasts generous gardens and offers an unparalleled living experience. Properties of this caliber are rare to find and not to be missed!
This bungalow features spacious and versatile accommodation designed for comfort and flexibility. It includes two reception rooms and a delightful conservatory, perfect for year-round enjoyment. The thoughtfully designed floor plan comprises a porch, utility room, and entrance hallway leading to various living spaces. The inviting living room, formal dining room, and well-appointed kitchen provide ample space for relaxation and entertaining. With three bedrooms, including two doubles and one single, there's room for everyone. The master bedroom boasts an en suite bathroom for added luxury. Additionally, the property includes a modern shower room and the comfort of a conservatory that opens up to the beautiful garden.
Externally, the bungalow benefits from ample off-street parking for several cars, ensuring convenience for you and your guests. The detached garage provides additional storage or parking options. The property is surrounded by well-maintained, lawned gardens on three sides, offering a serene outdoor retreat.
This detached bungalow is a rare find, combining generous living spaces, modern amenities, and an enviable location. Don't miss your chance to make this exceptional property your forever home. Contact us today to arrange a viewing!
Situated on a fantastic corner plot with generous gardens, this detached bungalow is not to be missed, properties like this do not come around too often.
Entrance Porch
Wood effect UPVC entrance door and double glazed window to the front and side, tiled floor.
Entrance Hall
Double glazed entrance door, fitted wardrobe with mirror sliding door, radiator, cupboard housing the central heating boiler, utility cupboard with space for washing machine and having a window to the front.
Kitchen
Fitted wall & base units with worktops and single drainer sink, built-in electric oven and gas hob with extractor hood above, wood flooring, radiator, double glazed window overlooking the porch.
Lounge
Double glazed window to the rear, fire-surround with marble inset & hearth and gas fire, coving to the ceiling, television point, radiator, patio door to the conservatory, open plan to the dining room.
Dining Room
Double glazed window to the front, coving to the ceiling, television point, radiator.
Conservatory
Double glazed window to the red double glazed french door to the side, tiled flooring.
Sitting Room/Bedroom Three
Double glazed window to the front, coving to the ceiling, television point, radiator.
Bedroom One
Double glazed window to the rear, fitted wardrobe with mirror doors, radiator.
Bedroom One.
Bedroom one
Ensuite Bathroom
Three piece suite comprising corner bath, pedestal wash-hand basin, low level WC, double glazed window to the rear.
Bedroom Two
Double glazed window to the side, fitted wardrobes, radiator.
Shower Room
White suite comprising vanity unit wash-hand basin, low level WC, step-in shower cubicle, tiled walls, radiator, double glazed window to the rear.
Externally
Externally
Front Garden
Tarmac driveway providing off-street parking.
Rear Garden
Mainly lawned with flower borders, patio area, stone wall boundaries.
Rear Garden.
Rear garden
Rear Aspect
Rear aspect
Double Garage
Detached with up & over door, pedestrian door to the side and double glazed window to the side.
Property info
92822_Yeasp205012_Flp_01_0000_Max_600x600.Jpg View original

For more information about this property, please contact
Hunters - Yeadon, LS19 on +44 113 427 8682 * (local rate)
Disclaimer
Property descriptions and related information displayed on this page, with the exclusion of Running Costs data, are marketing materials provided by Hunters - Yeadon, and do not constitute property particulars. Please contact Hunters - Yeadon for full details and further information. The Running Costs data displayed on this page are provided by PrimeLocation to give an indication of potential running costs based on various data sources. PrimeLocation does not warrant or accept any responsibility for the accuracy or completeness of the property descriptions, related information or Running Costs data provided here.

























.png)

