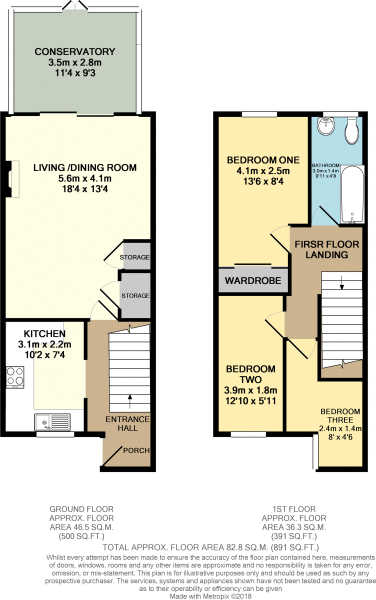Terraced house for sale in St Lukes Way, Allhallows, Kent ME3
* Calls to this number will be recorded for quality, compliance and training purposes.
Property features
- Village location
- Conservatory
- Garage En-bloc
- Close to local amenities
- Low maintance rear garden
Property description
Robinson Michael & Jackson are proud to present this well-presented three bedroom home located along a walkway overlooking a spacious green area. The property features generously sized rooms, making it ideal for a first time home. The spacious living/dining room opens onto the conservatory, creating a bright and airy space. The kitchen is equipped with ample modern wall and base units. The first floor includes three bedrooms and a family bathroom. The rear garden is low maintenance with gated rear access leading to the garage en-bloc.
Call now to view!
Key terms
Allhallows is a village and civil parish on the Hoo Peninsula in Kent, England. North of the village is a family holiday park where there is entertainment and lots of fun for the family. In Allhallows there is a Yacht club, florist, Primary academy and Roman catholic church.
Lounge (18' 9" x 13' 4" (5.72m x 4.06m))
Laminate flooring, radiator, double glazed doors leading to rear.
Conservatory (10' 8" x 12' 6" (3.25m x 3.8m))
Laminate flooring, double glazed french doors leading to rear garden.
Kitchen (7' 10" x 10' 1" (2.4m x 3.07m))
Vinyl flooring, double glazed window to front, sink drainer with mixer tap, wall to base units, space for appliances, partly tiled walls.
Bedroom One (7' 2" x 13' 4" (2.18m x 4.06m))
Carpet, radiator, double glazed window to rear.
Bedroom Two (6' 3" x 12' 11" (1.9m x 3.94m))
Carpet, double glazed window to front, radiator.
Bedroom Three (12' 7" x 5' 3" (3.84m x 1.6m))
Carpet, double glazed window to side, radiator.
Bathroom (9' 4" x 4' 10" (2.84m x 1.47m))
Vinyl flooring, partly tiled walls, panelled bath wtith mixer tap & shower over, low level w/c, sink basin with mixer tap, double glazed window to rear.
Property info
For more information about this property, please contact
Robinson Michael & Jackson - Strood, ME2 on +44 1634 215644 * (local rate)
Disclaimer
Property descriptions and related information displayed on this page, with the exclusion of Running Costs data, are marketing materials provided by Robinson Michael & Jackson - Strood, and do not constitute property particulars. Please contact Robinson Michael & Jackson - Strood for full details and further information. The Running Costs data displayed on this page are provided by PrimeLocation to give an indication of potential running costs based on various data sources. PrimeLocation does not warrant or accept any responsibility for the accuracy or completeness of the property descriptions, related information or Running Costs data provided here.
























.png)

