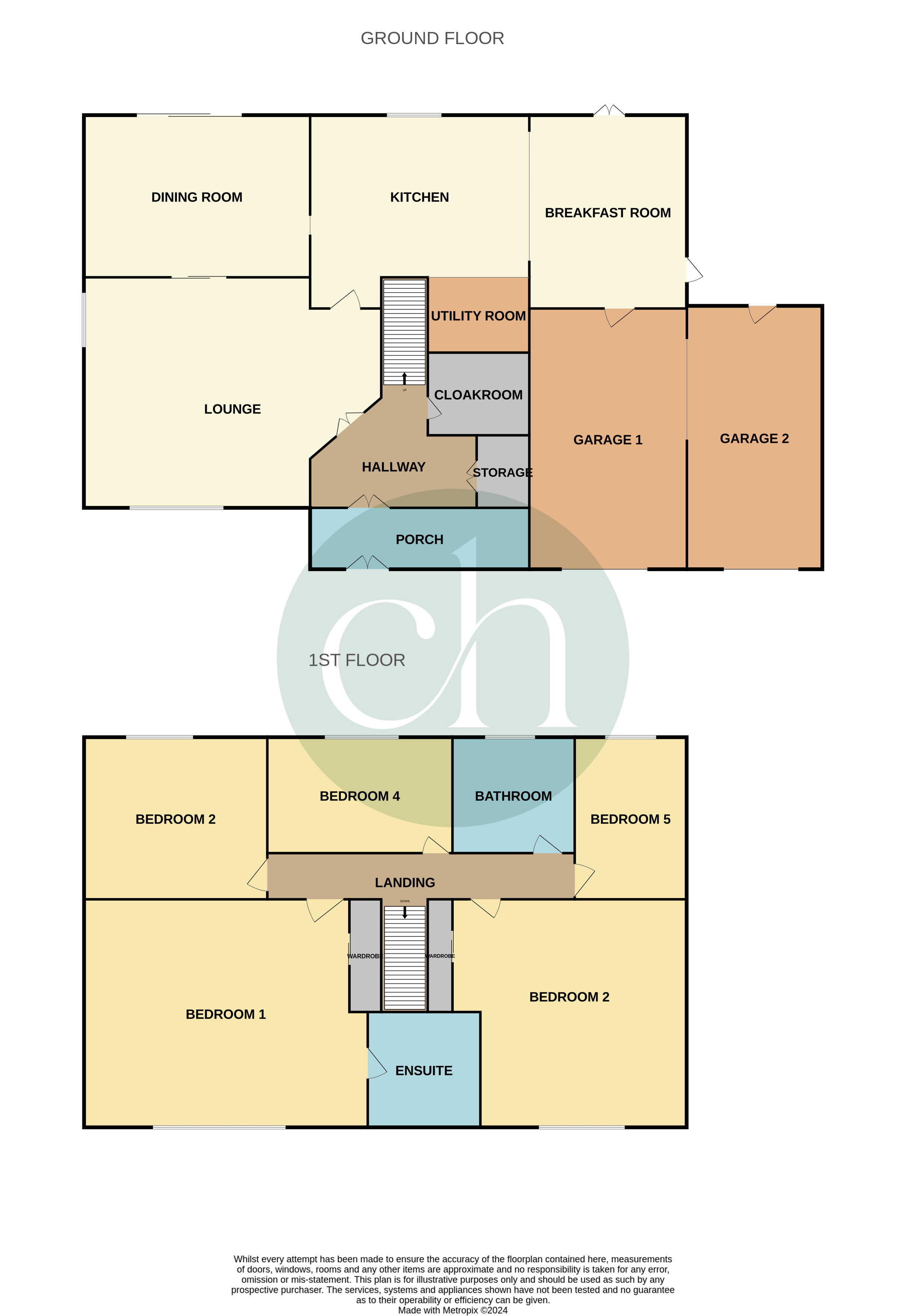Detached house for sale in Fairlawn, Liden, East Swindon, Wiltshire SN3
* Calls to this number will be recorded for quality, compliance and training purposes.
Utilities and more details
Property features
- Highly Desirable Large 5 Bedroom Family Detached Home
- Set in Mature and Private Gardens with Large Driveway
- Double Garage
- Three Spacious Reception Rooms
- Ensuite to Master Bedroom and Wardrobes
- Desirable Location Offering Further Potential Development
- Current Owners have owned the Property for 45 Years
- No Onward Chain
Property description
Nestled in a highly sought-after area of Fairlawn, East Swindon is this large 5-bedroom detached family home. The property boasts mature and private gardens, providing a serene environment for family activities. The large driveway offers ample parking space, complementing the double garage that is perfect for vehicle storage or additional space.
Inside, the home boasts three spacious reception rooms which includes a formal dining room which is ideal for entertaining guests or enjoying family gatherings. The kitchen also offers ample space for re modelling with a large breakfast area.
The master bedroom is a standout feature, complete with an ensuite bathroom and built-in wardrobes for ample storage.
This home presents an excellent opportunity for further development, making it an attractive option for buyers looking to expand or customize their home. The current owners have lovingly maintained the property for 45 years and this home is availble to market for the first time. The property also comes with no onward chain.
Entrance Porch
Enclosed porch. Doors to:
Entrance Hall
Cupboard housing electrics. Stairs to first floor.
Cloakroom
Comprising Low level w.c., wash hand basin. Tiled surrounds. Radiator.
Lounge (5.45m x 4.17m)
Window to front. Two radiators. Window to side. T.V. Point. Thermostat controls. Coved ceiling. Louvred doors leading to:
Dining Room (4.51m x 2.96m)
French doors leading to rear garden. Radiator. Coved ceiling.
Kitchen/Breakfast Room (6.13m x 4.74m)
Comprising a range of wall and base units with work surfaces over and tiled surrounds. Double circular stainless steel sink unit with mixer tap. Cooker point. Extractor fan. Window to rear. Radiator. Serving hatch leading to dining room. Radiator. Archway leading to:
Breakfast Area
Doors to rear garden. Radiator. T.V. Point. Door to side. Door to garage.
Utility Area
Plumbing for washing machine. Appliance space. Built-in understairs storage cupboard.
First Floor Landing
Radiator. Airing cupboard housing hot water tank.. Access to loft space via ladder - part boarded.
Bedroom One (4.91m x 3.45m)
Window to front. Radiator. Fitted wardrobe with louvred doors. Range of free standing wardrobes. Door to:
Ensuite Bathroom
Panelled bath with chrome shower over, vanity wash hand basin, low level w.c.. Tiled surrounds. Window to front. Radiator.
Bedroom Two (3.72m x 3.69m)
Window to front. Radiator. Double wardrobes. Vanity wash hand basin.
Bedroom Three (3.86m x 2.91m)
Window to rear. Radiator.
Bedroom Four (3.62m x 2.78m)
Window to rear. Radiator.
Bedroom Five (2.81m x 2.71m)
Window to rear. Radiator.
Family Bathroom
Panelled bath, his and hers vanity wash hand basins. Tiled surrounds. Low level w.c.. Radiator Window to rear.
Front Garden
Long block paved Driveway for a number of vehicles. Access to:
Double Garage
Up and over doors. Power and light. Gas Central Heating boiler.
Front Garden
Well maintained garden with large lawned area, laurel hedgerow. Established garden offering a variety of plants and bushes. Garden gate leading to the rear garden.
Side Garden
Established gardens to the side.
Rear Garden
Beautifully maintained and established garden. Lawned area. Variety of trees and shrubs with hedge to rear giving privacy. Part walled. Patio areas. Outside lighting.
Property info
For more information about this property, please contact
Charles Harding, SN1 on +44 1793 937566 * (local rate)
Disclaimer
Property descriptions and related information displayed on this page, with the exclusion of Running Costs data, are marketing materials provided by Charles Harding, and do not constitute property particulars. Please contact Charles Harding for full details and further information. The Running Costs data displayed on this page are provided by PrimeLocation to give an indication of potential running costs based on various data sources. PrimeLocation does not warrant or accept any responsibility for the accuracy or completeness of the property descriptions, related information or Running Costs data provided here.
































.png)