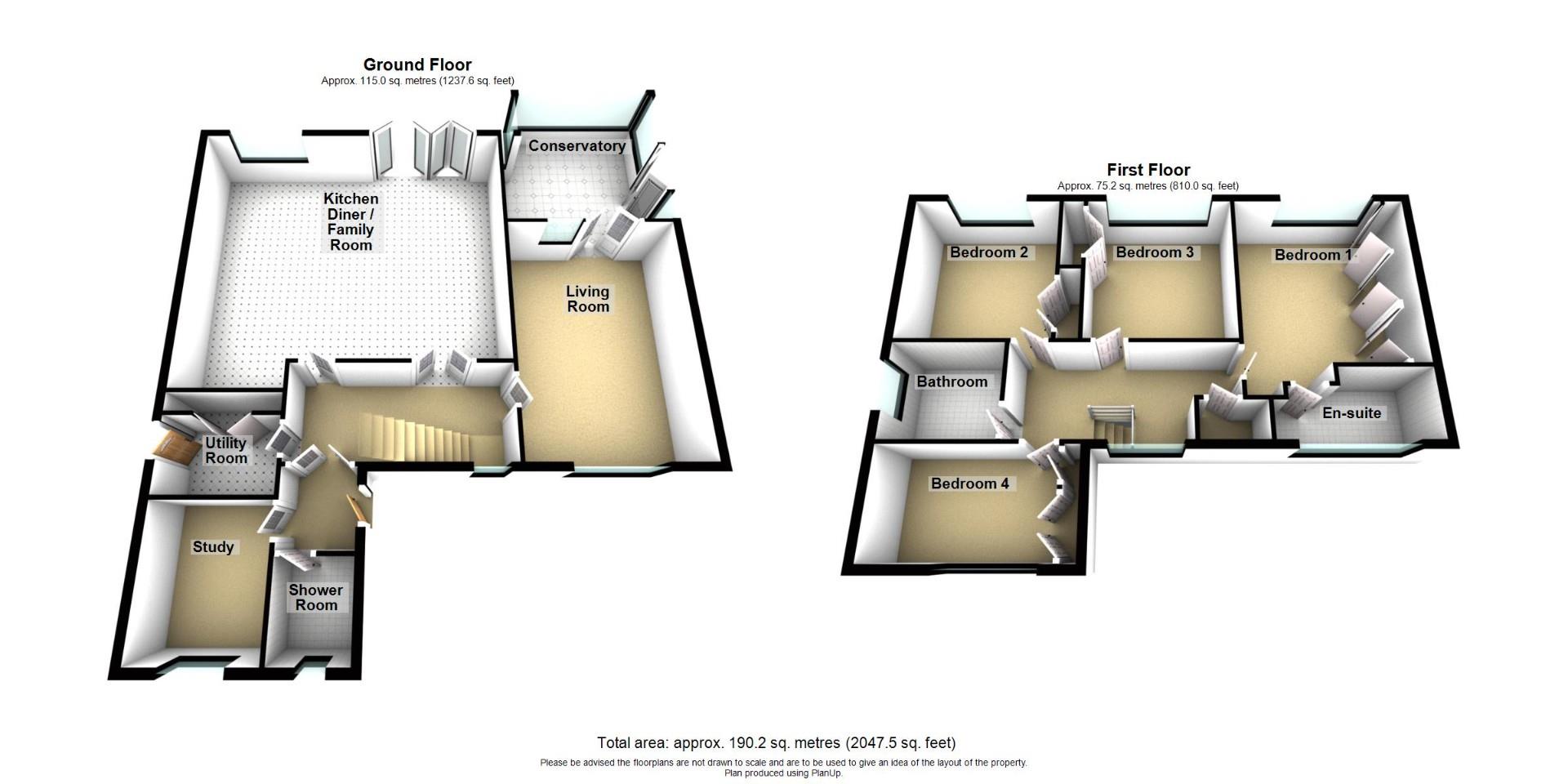Detached house for sale in Shropshire Drive, Belmont, Durham DH1
* Calls to this number will be recorded for quality, compliance and training purposes.
Property description
Welcome to this stunning detached house on Shropshire Drive in the picturesque city of Durham. Situated in a sought-after area, this home combines modern living with a touch of countryside charm. The neighbourhood is ideal for those seeking a peaceful retreat while still being close to all amenities like Dragonville Retail Park, with a variety of shops and services. You'll find Ramside Hall nearby, offering leisure and dining options, and easy access to the A1 for seamless travel. Convenient bus links are close by, making commuting a breeze, and the vibrant Durham city centre is only three miles away, providing a wealth of cultural, dining and shopping experiences.
Step inside the ample hallway, you will discover all the principal ground floor rooms. The open plan kitchen/diner/family room is the hub of the home. The bright kitchen, offers a row of skylights, and a plethora of wall and base units for storage and meal prep. It is completed with a dishwasher, built-in oven, hob, American fridge freezer, and an Esse range. There is an island providing additional counter space, perfect for quick meals with the family, and easy outdoor access through the side door. The dining area sits in front of a set of bifold-doors blending the outdoors with the indoors, and the space is brightened by the row of skylights that extend from the kitchen. The family area, oversees the entire space, here you can relax or entertain guests. This space is designed with functionality in mind, perfect for family gatherings. Returning to the hallway, you will enter the large living room located at the front of the property, overlooking the front garden. This inviting space is perfect for relaxing and leads to the spacious conservatory. Off the hallway, you will find the study, the shower room, and the utility room. The utility room offers additional wall and base units for extra storage and is equipped with a washing machine and dryer and a door provides access to the outside.
Kitchen Diner / Family Room (7.39 x 6.76 (24'2" x 22'2"))
Living Room (5.73 x 3.94 (18'9" x 12'11"))
Study (2.93 x 2.47 (9'7" x 8'1"))
Conservatory (4.11 x 3.85 (13'5" x 12'7"))
Utility Room (2.47 x 2.12 (8'1" x 6'11"))
Shower Room (1.88 x 1.53 (6'2" x 5'0"))
Bedroom One (4.8 x 3.94 (15'8" x 12'11"))
En Suite (3.42 x 1.55 (11'2" x 5'1"))
Bedroom Two (3.52 x 3.38 (11'6" x 11'1"))
Bedroom Three (3.52 x 3.34 (11'6" x 10'11"))
Bedroom Four (3.68 x 2.27 (12'0" x 7'5"))
Bathroom (2.4 x 2.11 (7'10" x 6'11"))
Upstairs, you will find four generous-sized bedrooms, each completed with fitted wardrobes, perfect for all the family. The master bedroom features an en-suite with a walk-in shower, hand basin, and WC. Completing this floor is the well-appointed family bathroom, which includes a bathtub with a shower, a vanity hand basin, and a WC.
Outside, the property sits on a quarter of an acre, and the highlight is the spacious garden that surrounds the house. This garden offers a perfect blend of green space and a patio area, ideal for basking in the sun, relaxing, or entertaining. The standalone garage is ideal for extra storage when the need arises. This house is solar equipped with 22 solar panels installed in 2013, promoting energy efficiency and sustainability and currently on a 12 year government scheme . Additionally, the property can accommodate up to five off-street parking spaces, providing ample parking for family and guests.
Overall, this detached house on Shropshire Drive is a rare find that. Don't miss the opportunity to make this house your home, call Signature North East today and book your viewing.
Property info
For more information about this property, please contact
Signature North East, NE26 on +44 191 490 6009 * (local rate)
Disclaimer
Property descriptions and related information displayed on this page, with the exclusion of Running Costs data, are marketing materials provided by Signature North East, and do not constitute property particulars. Please contact Signature North East for full details and further information. The Running Costs data displayed on this page are provided by PrimeLocation to give an indication of potential running costs based on various data sources. PrimeLocation does not warrant or accept any responsibility for the accuracy or completeness of the property descriptions, related information or Running Costs data provided here.




































.png)