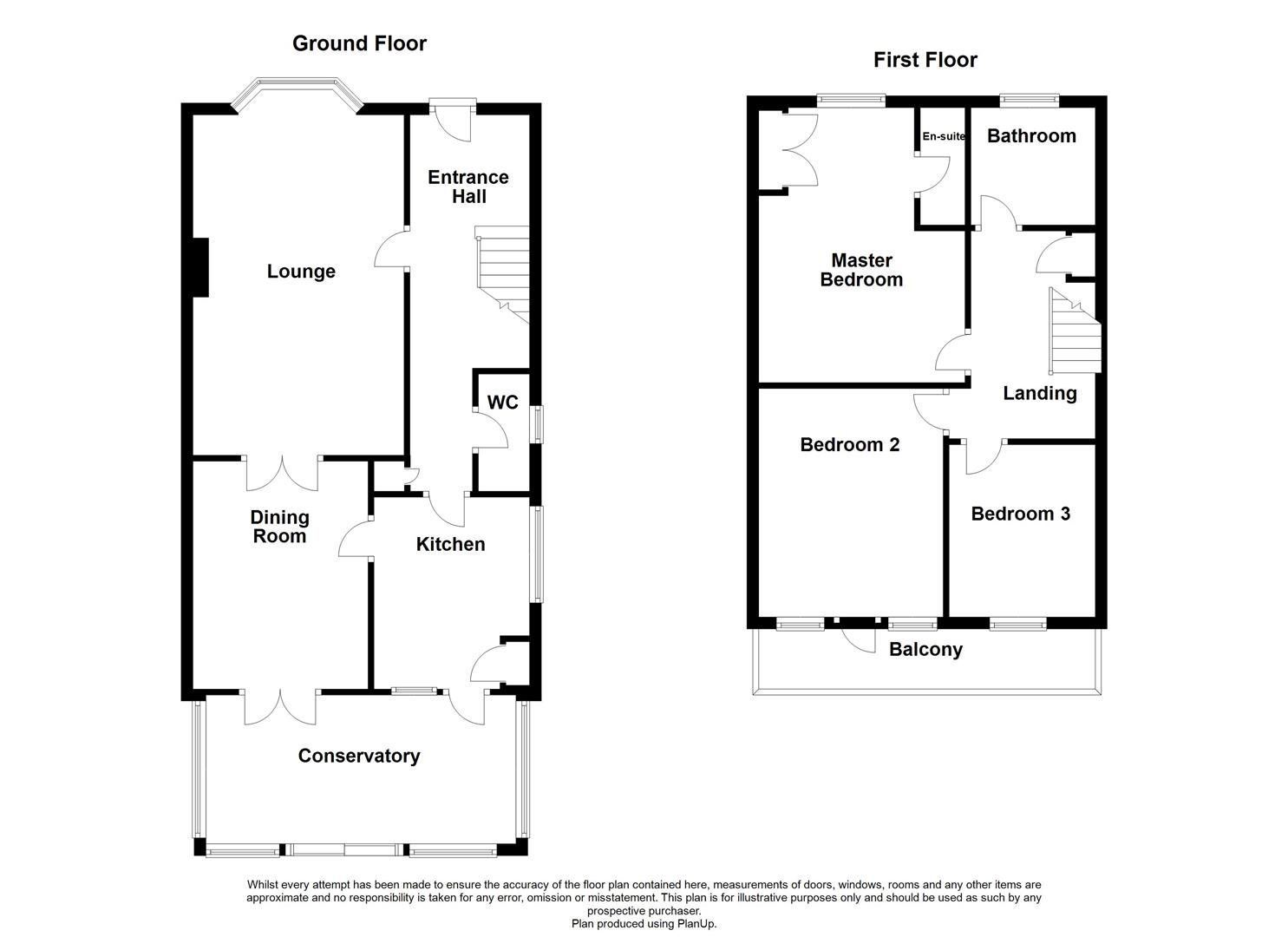Semi-detached house for sale in Falmer Close, Eastbourne BN20
* Calls to this number will be recorded for quality, compliance and training purposes.
Property features
- Three Bedroom Semi-Detached House
- Favoured Ratton Location
- Close to Willingdon Golf Course
- Garage + Off Street Parking for Three Vehicles
- Lounge and Separate Dining Room
- Conservatory
- Sun Balcony with Views
- Double Glazing
- Gas Centrally Heated
- Must See!
Property description
A chance to acquire a rarely available three bedroom semi-detached house located in one of eastbourne's premier addresses in falmer close, ratton. The property is situated just A stone's throw away from willingdon golf course in a quiet cul de sac, with accommodation comprising lounge and separate dining room which leads onto a conservatory, kitchen, master bedroom with en suite shower room, family bathroom, sun balcony overlooking the sizeable garden, with views across the golf course towards the south downs. The property also benefits from a garage and three off road parking spaces. Must see property. Sole Agents.
Double glazed front door to:
Entrance Hall
Under stairs storage cupboard. Further cupboard with with hanging rail and shelving above. Wall mounted thermostat. Radiator. Ceiling coving. Stairs rising to first floor landing.
Ground Floor Cloakroom
Low level WC. Wash hand basin. Double glazed window to side aspect.
Lounge (6.07m x 3.58m (19'11" x 11'9"))
Open fire with feature fire surround. Radiator. Ceiling coving. Wall light points. Double glazed bay window to front aspect, overlooking front garden. French doors to:
Dining Room (3.86m x 2.97m (12'8" x 9'9"))
Radiator. Ceiling coving. Wall light points. Wooden flooring. French doors to:
Conservatory (5.26m x 2.51m (17'3" x 8'3"))
Wall light points. Tiled floor. Double glazed sliding patio door leading onto rear garden. Door to:
Kitchen (4.19m x 2.67m (13'9" x 8'9"))
Fitted with a range of gloss fronted wall and base units with drawers. Single bowl ceramic sink unit with mixer tap. Complementary oak worktop. Tiled splashback. Space for range style gas cooker with extractor hood above. Space and plumbing for washing machine. Space for upright fridge freezer. Larder cupboard. Radiator. Tiled floor. Double glazed window to side aspect.
Stairs, from entrance hall, to:
First Floor Landing
Airing cupboard with shelving and housing hot water cylinder and Vaillant gas boiler. Storage cupboard.
Master Bedroom With En Suite Shower Room (4.75m x 3.58m (15'7" x 11'9"))
Built-in wardrobe with sliding mirror door. Radiator. Double glazed window to front aspect. Door to:
En Suite Shower Room
Walk-in shower cubicle with wall mounted Mira electric shower. Low level WC. Wash hand basin. Tiled splashback. Shaver point. Wall light point.
Bedroom 2 (3.86m x 2.97m (12'8" x 9'9"))
Radiator. Ceiling coving. Double glazed windows to rear aspect. Double glazed door leading to:
Sun Balcony
Overlooking the rear garden, with fantastic view across Willingdon Golf Course, which borders the rear of the property, towards the South Downs National Park.
Bedroom 3 (2.92m x 2.62m (9'7" x 8'7"))
Radiator. Ceiling coving. Double glazed window enjoying fine views across the rear garden towards the South Downs National Park and Willingon Golf Course.
Bathroom (2.11m x 2.06m (6'11" x 6'9"))
Coloured suite comprising bath with telephone style mixer tap, shower attachment and riser rail, low level WC and wash hand basin. Radiator. Part tiled walls. Ceiling coving. Double glazed window to front aspect.
Outside
The property enjoys the benefits of front and rear gardens. The front garden contains mature shrubs; there is a pathway to the property and the garden is enclosed by brick wall.
To the side of the property there is a large workshop area, which is in need of repair. A large patio extends to the entrance to the conservatory. The rear garden, which borders Willingdon Golf Course, is laid to lawn with paved pathway and pergola, mature shrubs and trees to borders and is enclosed by timber fencing.
Garage
Located in nearby block (the right hand one in the block of three in our photograph), with up and over door and off road parking in front. There is a further off road parking space to the side of the garage, and another to the front of the property.
Other Information
Council Tax Band D
Total floor area 108 square metres
Property info
For more information about this property, please contact
Brook Gamble Estate Agents, BN21 on +44 1323 916597 * (local rate)
Disclaimer
Property descriptions and related information displayed on this page, with the exclusion of Running Costs data, are marketing materials provided by Brook Gamble Estate Agents, and do not constitute property particulars. Please contact Brook Gamble Estate Agents for full details and further information. The Running Costs data displayed on this page are provided by PrimeLocation to give an indication of potential running costs based on various data sources. PrimeLocation does not warrant or accept any responsibility for the accuracy or completeness of the property descriptions, related information or Running Costs data provided here.


































.png)
