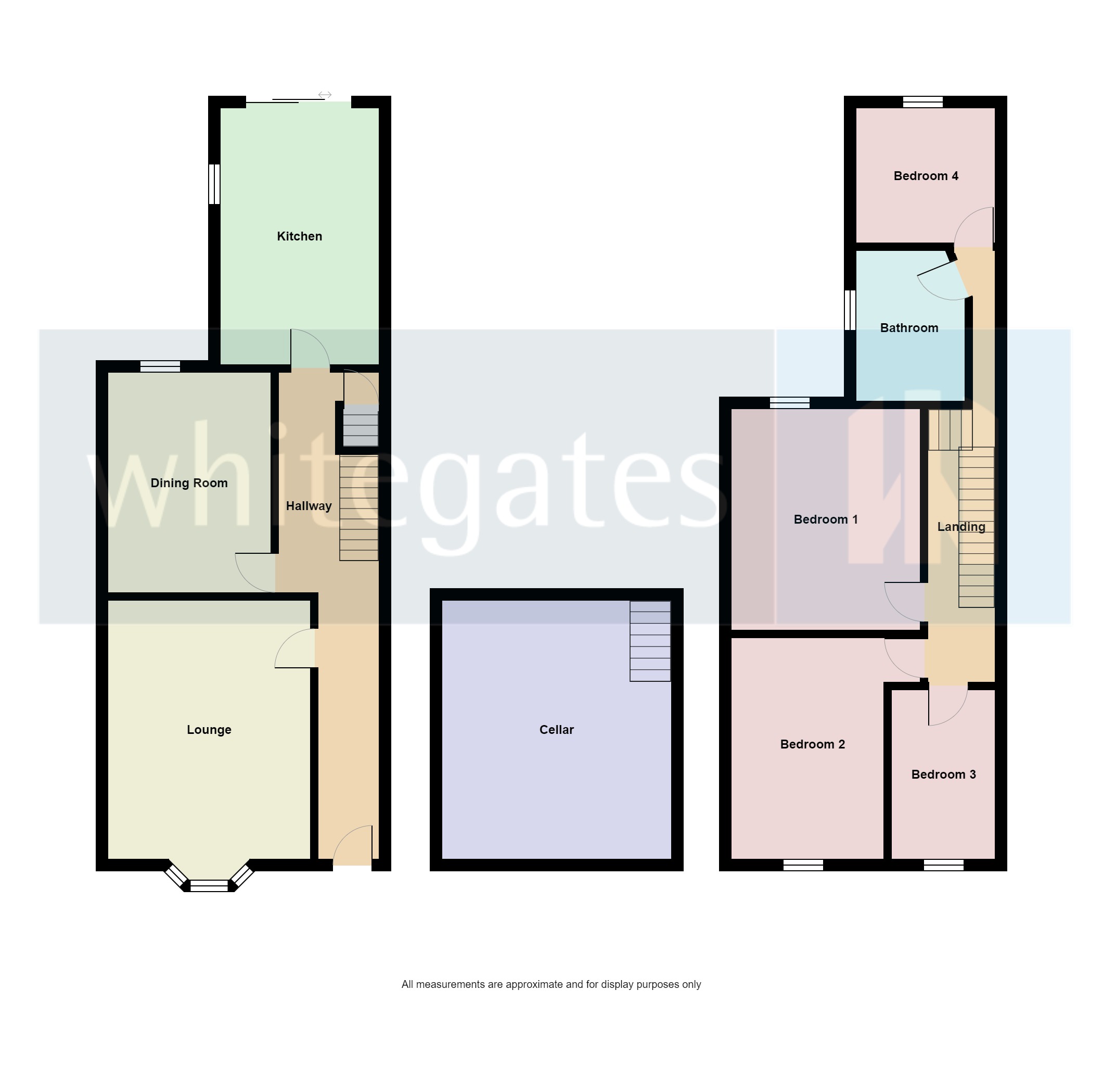Terraced house for sale in Park Street, Rhosddu, Wrexham LL11
* Calls to this number will be recorded for quality, compliance and training purposes.
Property features
- Immaculately refurbished 4-bedroom terrace house
- Spacious living areas with a large bay window for abundant natural light.
- Modern kitchen featuring with a sleek finish and integrated appliances
- Private, low-maintenance garden ideal for outdoor entertaining.
- Luxurious bathroom with elegant green subway tiles and high-end fixtures.
- Newly fitted gas central heating boiler
- Generously sized bedrooms
- Prime location close to local amenities, schools, and transport links.
- EPC Rating tbc
Property description
Welcome to your new home on Park Street! This newly refurbished 4-bedroom terrace house offers a perfect blend of contemporary design and classic charm. Nestled in Rhosddu, this property is ideal for families or investors looking for a hassle-free, move-in-ready opportunity.
As you enter, you'll be greeted by a spacious hallway leading to a beautifully appointed living area with a large bay window, flooding the room with natural light. A dining room offers a second reception space. The modern kitchen boasts sleek base and wall units, integrated appliances, and stylish herringbone style flooring, with direct access to a private, low-maintenance garden – perfect for outdoor entertaining.
Upstairs, you'll find four generously sized bedrooms, each with its own unique charm. The luxurious bathroom features elegant green subway tiles and high-end fixtures, providing a sleek finish.
Additional highlights include a newly fitted boiler, and ample storage space in the cellar.
With its prime location close to local amenities, schools, and transport links, this property is a must-see. Don’t miss out on this rare opportunity – contact us today to arrange a viewing!<br /><br />
Hallway
Lounge (16' 3" x 12' 8" (4.95m x 3.86m))
Measured into bay window.
Dining Room (13' 11" x 10' 6" (4.24m x 3.2m))
Kitchen (16' 3" x 10' 0" (4.95m x 3.05m))
Cellar (16' 5" x 10' 0" (5m x 3.05m))
Maximum measurement
Landing
Bedroom 1 (13' 11" x 10' 7" (4.24m x 3.23m))
Bedroom 2 (13' 11" x 9' 6" (4.24m x 2.9m))
Bedroom 3 (10' 6" x 6' 5" (3.2m x 1.96m))
Bedroom 4 (10' 1" x 7' 4" (3.07m x 2.24m))
Bathroom
Front Garden
Rear Garden
Property info
For more information about this property, please contact
Whitegates Wrexham, LL11 on +44 1978 255409 * (local rate)
Disclaimer
Property descriptions and related information displayed on this page, with the exclusion of Running Costs data, are marketing materials provided by Whitegates Wrexham, and do not constitute property particulars. Please contact Whitegates Wrexham for full details and further information. The Running Costs data displayed on this page are provided by PrimeLocation to give an indication of potential running costs based on various data sources. PrimeLocation does not warrant or accept any responsibility for the accuracy or completeness of the property descriptions, related information or Running Costs data provided here.



































.png)
