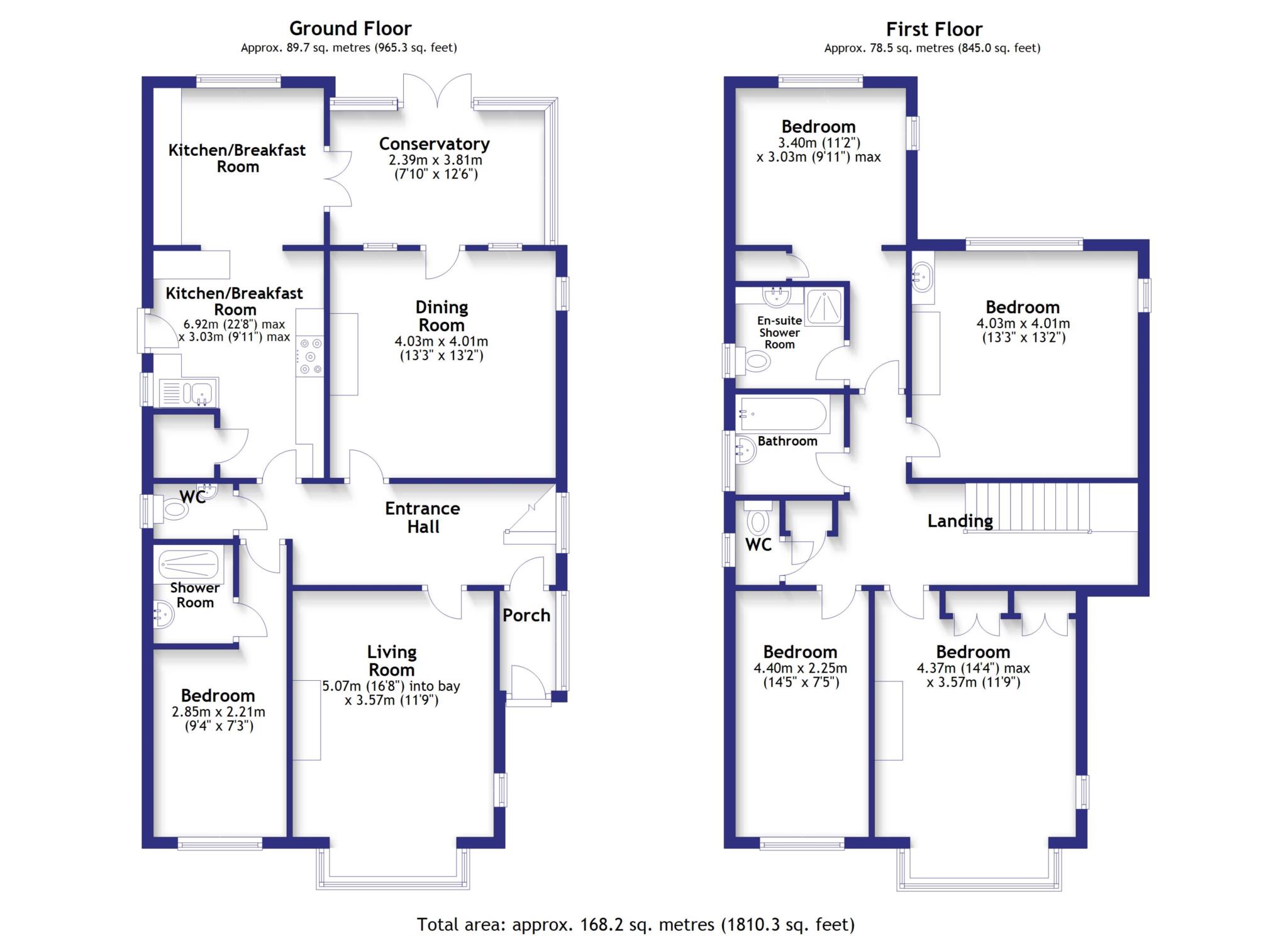Detached house for sale in Arlington Avenue, Goring-By-Sea BN12
* Calls to this number will be recorded for quality, compliance and training purposes.
Property features
- Exemplary Chain Free Detached House
- Prized Goring Hall Estate Location Leading Down to the Beach
- Garage and Private In/Out Driveway
- Versatile Layout with a Ground Floor Bedroom Suite
- Spacious Living and Dining Rooms
- Four First Floor Bedrooms with 1 En Suite Shower Room and Family Bathroom
- Contemporary Kitchen with Adjoining Breakfast Room
- Wonderful Large Conservatory
- Enclosed Gardens
- Large Plot with Plenty of Privacy
Property description
Step Inside
Sitting back from the greenery of Arlington Avenue behind a walled in/out driveway, this superior detached residence offers a wealth of versatility for multi-generational living, working from home and accommodating guests. Elegantly designed with black framed windows giving a contemporary contrast to a white rendered bay facade, its leafy surroundings lend a wonderful backdrop while the location is equally ideal for the beach, Ilex Way and the shops of Goring Road.
With a soft neutral colour scheme an easy flowing layout unfolds from a double height central entrance hall with semi galleried first floor landing onto a succession of light filled rooms producing a wealth of space in which to relax, dine and entertain. A superb double aspect living room is beautifully lit by bay windows, while across the hallway a matching dining room connects with a tremendous conservatory making it easy for daily life to filter out onto the patio.
Impeccably appointed, a notably large double aspect kitchen and breakfast room are both fully fitted with gloss white cabinets and contrasting black countertops. An array of integrated appliances includes tower ovens and a gas hob that's cleverly placed within the chimney breast, while French doors in the breakfast room extend the generous dimensions further still, opening into the conservatory and creating a fluid link to the dining room.
Versatile to your needs an excellently presented ground floor bedroom has the benefit of a modern en suite shower room. A cloakroom/WC is ideal for guests.
The sense of space continues upstairs where an additional four double bedrooms provide an ideal measure of accommodation for a growing family. Two double aspect rooms sit peacefully to the rear and include a bedroom with an en suite shower room. A third has bay windows and tastefully chosen fitted wardrobes, and a modern family bathroom and separate WC complete the layout.
Step Outside
Generating a restful place to unwind the excellent double glazed conservatory opens via French doors onto a broad paved patio that has a cherished level of privacy and seclusion. An established lawn is bordered by impressively mature evergreen hedgerows and together they produce an inviting space to enjoy al fresco entertaining or relaxing summer afternoons. At the front of the property a walled twin driveway with interconnecting pathway is framed by a wealth of greenery and wraps-around a central lawn. It combines with a detached garage to supply private off-road parking for numerous vehicles.
In your local area
Conveniently situated with the beach at one end of the road and the shops and amenities of Goring Road at the other, this Goring-by-Sea house offers the best of both worlds. The A259 takes you into the centre of Worthing and the mainline station is merely 0.7miles.
The beaches of both Goring and nearby Ferring offer coastal walks and beachfront cafes, while nearby Ferring has a village feel with a further choice of local amenities. Local schools include the Marriotts nursery school, both Goring and Ferring C of E primary schools, St Oscar Romero Catholic School, and Northbrook Metropolitan College.
Notice
Please note we have not tested any apparatus, fixtures, fittings, or services. Interested parties must undertake their own investigation into the working order of these items. All measurements are approximate and photographs provided for guidance only.
Property info
For more information about this property, please contact
Stafford Johnson, BN12 on +44 1903 929864 * (local rate)
Disclaimer
Property descriptions and related information displayed on this page, with the exclusion of Running Costs data, are marketing materials provided by Stafford Johnson, and do not constitute property particulars. Please contact Stafford Johnson for full details and further information. The Running Costs data displayed on this page are provided by PrimeLocation to give an indication of potential running costs based on various data sources. PrimeLocation does not warrant or accept any responsibility for the accuracy or completeness of the property descriptions, related information or Running Costs data provided here.
































.png)

