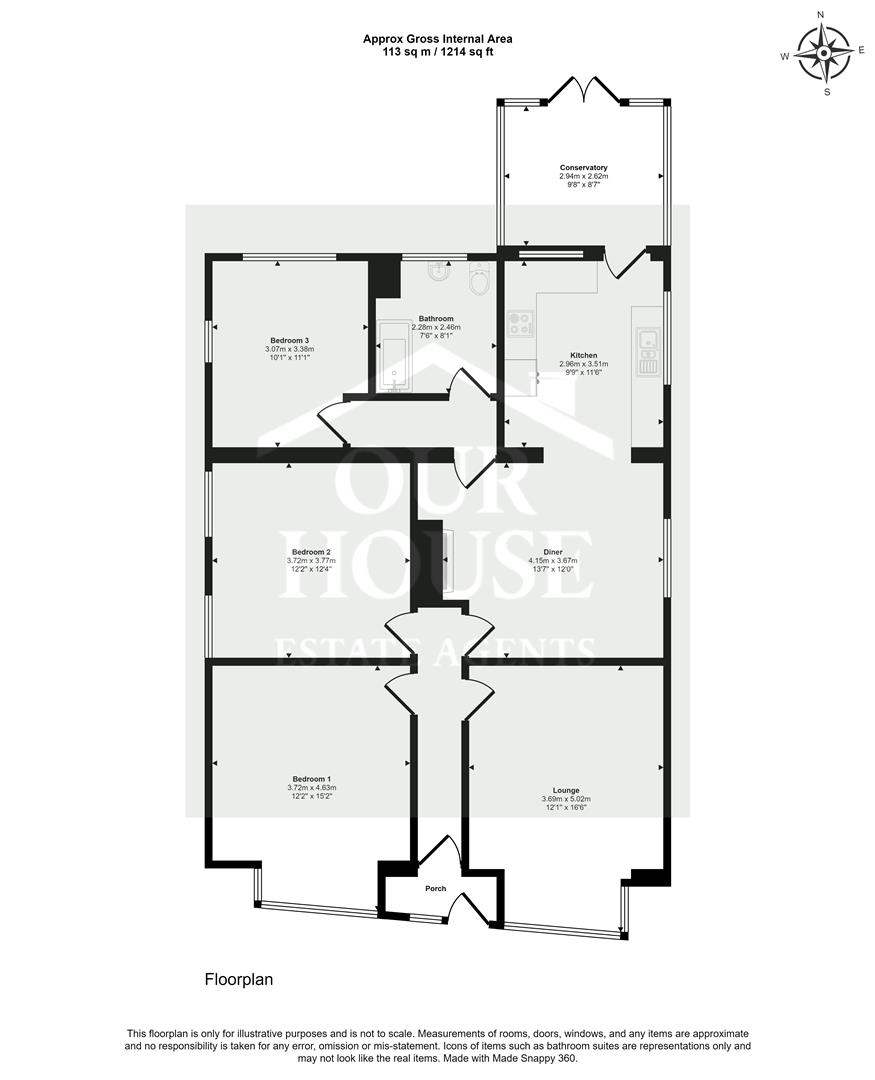Property for sale in Hornsea Road, Skipsea, Driffield YO25
* Calls to this number will be recorded for quality, compliance and training purposes.
Property features
- Chain free
- Horseshoe driveway
- New kitchen and bathroom
- Large rear garden
- Village location
- Detached bungalow
Property description
**chain free**
This is a wonderful example of a double fronted, detached bungalow in a great village location! The property offers 3 double bedrooms, lounge with bay window, kitchen/diner (kitchen only 12 months old), modern family bathroom and conservatory all with a lovely modern feel. To the front the property has a horseshoe driveway with side access to the garage. The rear of the property offers a very private and impressive garden, mainly laid to lawn but with a decked seating area this provides a wonderful space for entertaining and enjoying the sun!
This property would make a wonderful family property or equally a spacious home for people with hobbies or who have family come to stay, an opportunity not to be missed!
EPC - F
Council Tax - D
Tenure - Freehold
Front Garden
Horseshoe driveway, parking for several cars, electric charging point, lawned area, gates leading to side of property and garage.
Entrance Hall
Entrance door, radiator, laminate flooring.
Lounge (4.8 x 3.6 (inc bay) (15'8" x 11'9" (inc bay)))
Bay window to front of property, coving to ceiling, radiator, carpeted.
Kitchen Diner (7.3 x 4.6 (23'11" x 15'1" ))
Two windows to side of property, window and door to conservatory, fitted wall and base units, work surfaces, built in electric oven, induction hob, ceramic sink, American style fridge freezer, Washing machine, breakfast bar, television point, two radiators, large multi-fuel burner, laminate flooring.
Conservatory (2.9 x 2.5 (9'6" x 8'2"))
Windows to side and rear of property, French doors to rear of property, tiled flooring.
Bedroom 1 (4.5 x 3.6 (inc bay) (14'9" x 11'9" (inc bay)))
Bay window to front of property, coving to ceiling, radiator, carpeted.
Bedroom 2 (3.8 x 3.6 (12'5" x 11'9"))
Two windows to side of property, two radiators, carpeted.
Bedroom 3 (3.6 x 3.1 (11'9" x 10'2"))
Window to side of property, French doors to decking at rear, radiator, tiled flooring.
Bathroom (2.2 x 2.5 (7'2" x 8'2"))
Window to rear of property, W.C, pedestal hand wash basin, panelled bath with shower over, heated towel rail, part tiled walls, laminate flooring, storage shelf cupboard.
Rear Garden
Laid mainly to lawn, side access, garden shed, fenced and hedged boundaries, decked area, concrete area, established trees and shrubs.
Garage
Light and power points, wooden barn style doors, side door.
Property info
For more information about this property, please contact
Our House Estate Agents, HU18 on +44 1964 561065 * (local rate)
Disclaimer
Property descriptions and related information displayed on this page, with the exclusion of Running Costs data, are marketing materials provided by Our House Estate Agents, and do not constitute property particulars. Please contact Our House Estate Agents for full details and further information. The Running Costs data displayed on this page are provided by PrimeLocation to give an indication of potential running costs based on various data sources. PrimeLocation does not warrant or accept any responsibility for the accuracy or completeness of the property descriptions, related information or Running Costs data provided here.

































.png)