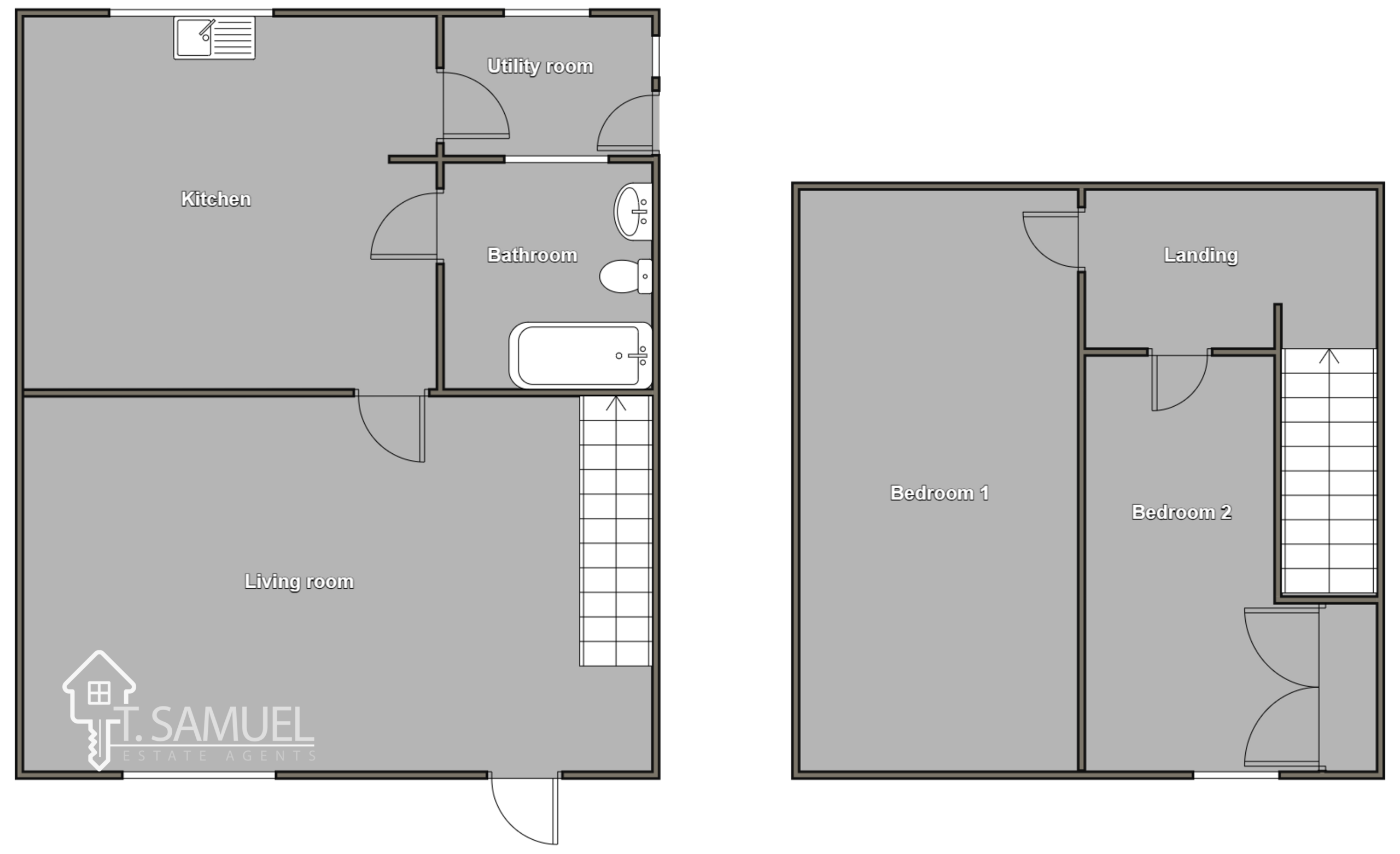Terraced house for sale in Chancery Lane, Mountain Ash CF45
* Calls to this number will be recorded for quality, compliance and training purposes.
Property features
- Centrally located
- Sold with no onward chain
- Ideal first time buy or investment opportunity
Property description
Calling all first time buyers and investors!
This delightful 2-bedroom end-terraced house is centrally located, just a stone's throw away from the town centre of Mountain Ash. It is perfect for first-time buyers eager to put their stamp on a property or for investors seeking a buy-to-let opportunity.
Inside, the house features a cosy open-plan living room with an ornate fireplace, adding to its charm and character. Although the interior is dated, it offers a blank canvas for renovation and personalisation.
The functional kitchen could benefit from modernisation, providing the perfect opportunity to design a contemporary cooking space tailored to your tastes.
Upstairs, there are two well-proportioned bedrooms, each with ample natural light. Both with triple glazed front facing windows.
Outside, the property boasts a decent-sized garden with side access, a patio area, artificial grass, and an array of pretty flowers and shrubs. This outdoor space is perfect for relaxation or entertaining, adding to the overall charm of this traditional home.
Comp - Living room, Kitchen diner, Conservatory, Bathroom, Landing, 2 Bedrooms, Rear garden
Living Room (6.00 m x 4.23 m (19'8" x 13'11"))
Front door leads to spacious, open-plan living room. Artex ceilings and walls. Carpet flooring. Radiators. Power points. Triple glazed UPVC to front. Stone fireplace in centre.
Kitchen (4.87 m x 3.90 m (16'0" x 12'10"))
Kitchen diner area with artex ceilings and walls. Kitchen area has a wood panelled ceiling and tiled walls, completed with wooden cupboards and marble style work tops. Radiator. Power points. UPVC window to rear
Bathroom (2.10 m x 1.90 m (6'11" x 6'3"))
Downstairs family bathroom adjacent to kitchen diner. Artec ceiling. Tiled walls and floors. Radiator. UPVC window to conservatory. Retro blue coloured 3 piece suite, with showerhead over the bathtub.
Conservatory (2.60 m x 1.80 m (8'6" x 5'11"))
Perspex roof. Emulsion walls. Tiled floors. UPVC windows surrounding leading to rear and side. Ample worktop areas and shelves
Landing (3.00 m x 0.80 m (9'10" x 2'7"))
Artex ceiling and walls. Carpet flooring.
Bedroom 1 (4.20 m x 3.00 m (13'9" x 9'10"))
Generously sized double bedroom. Artex ceilings. Wallpapered walls. Carpet flooring. Radiator. Power points. Triple glazed UPVC window to front.
Bedroom 2 (3.40 m x 2.30 m (11'2" x 7'7"))
Artex ceilings and walls. Carpet flooring. Power points. Triple glazed UPVC window to front. Built in storage cupboard.
Garden
Stairs leading to patio area surrounded by flowers and shrubs. Artificial grass area. Stairs leading to side access gate to main road.
Property info
For more information about this property, please contact
T Samuel Estate Agents, CF45 on +44 1443 308946 * (local rate)
Disclaimer
Property descriptions and related information displayed on this page, with the exclusion of Running Costs data, are marketing materials provided by T Samuel Estate Agents, and do not constitute property particulars. Please contact T Samuel Estate Agents for full details and further information. The Running Costs data displayed on this page are provided by PrimeLocation to give an indication of potential running costs based on various data sources. PrimeLocation does not warrant or accept any responsibility for the accuracy or completeness of the property descriptions, related information or Running Costs data provided here.































.png)



