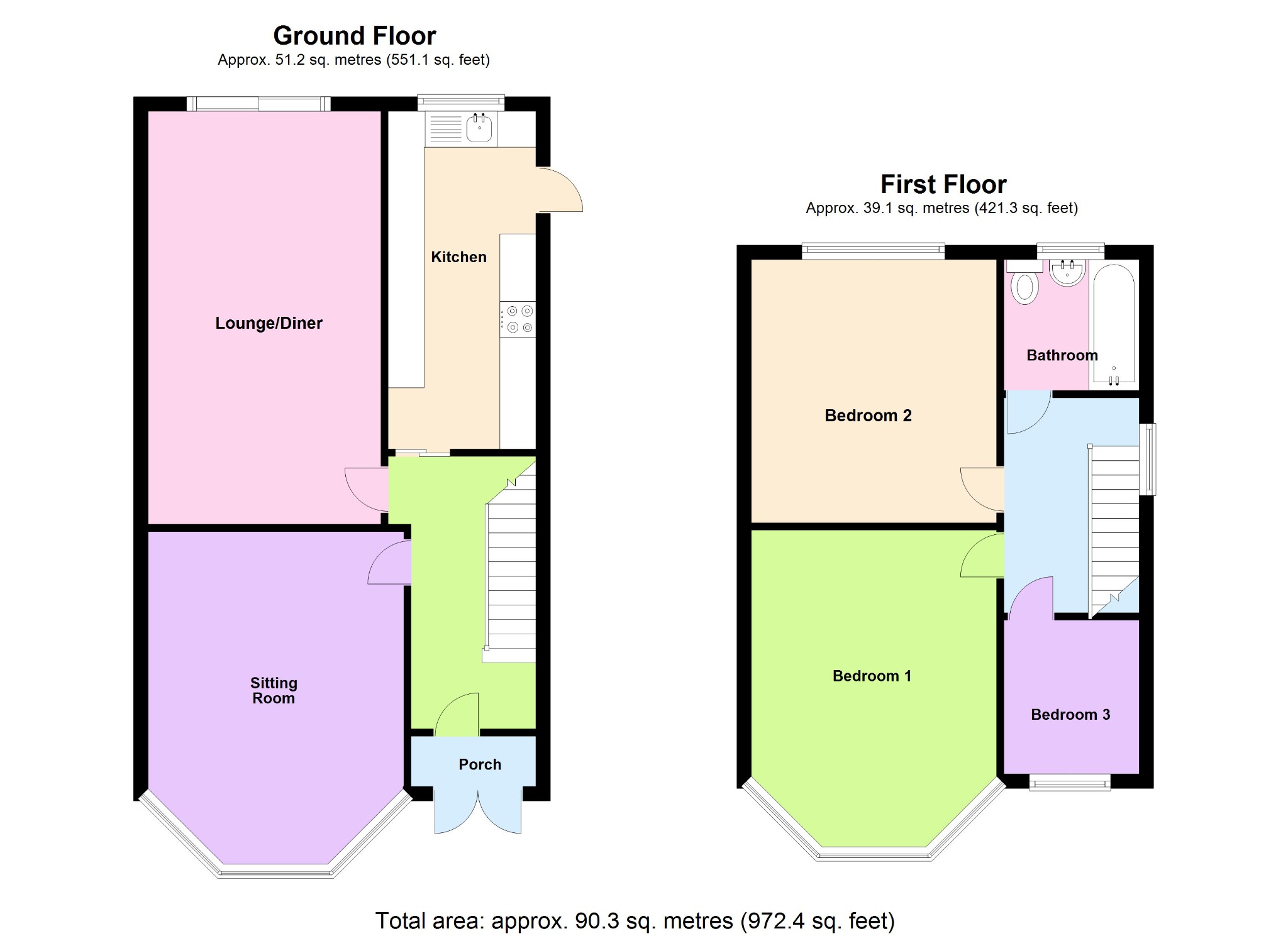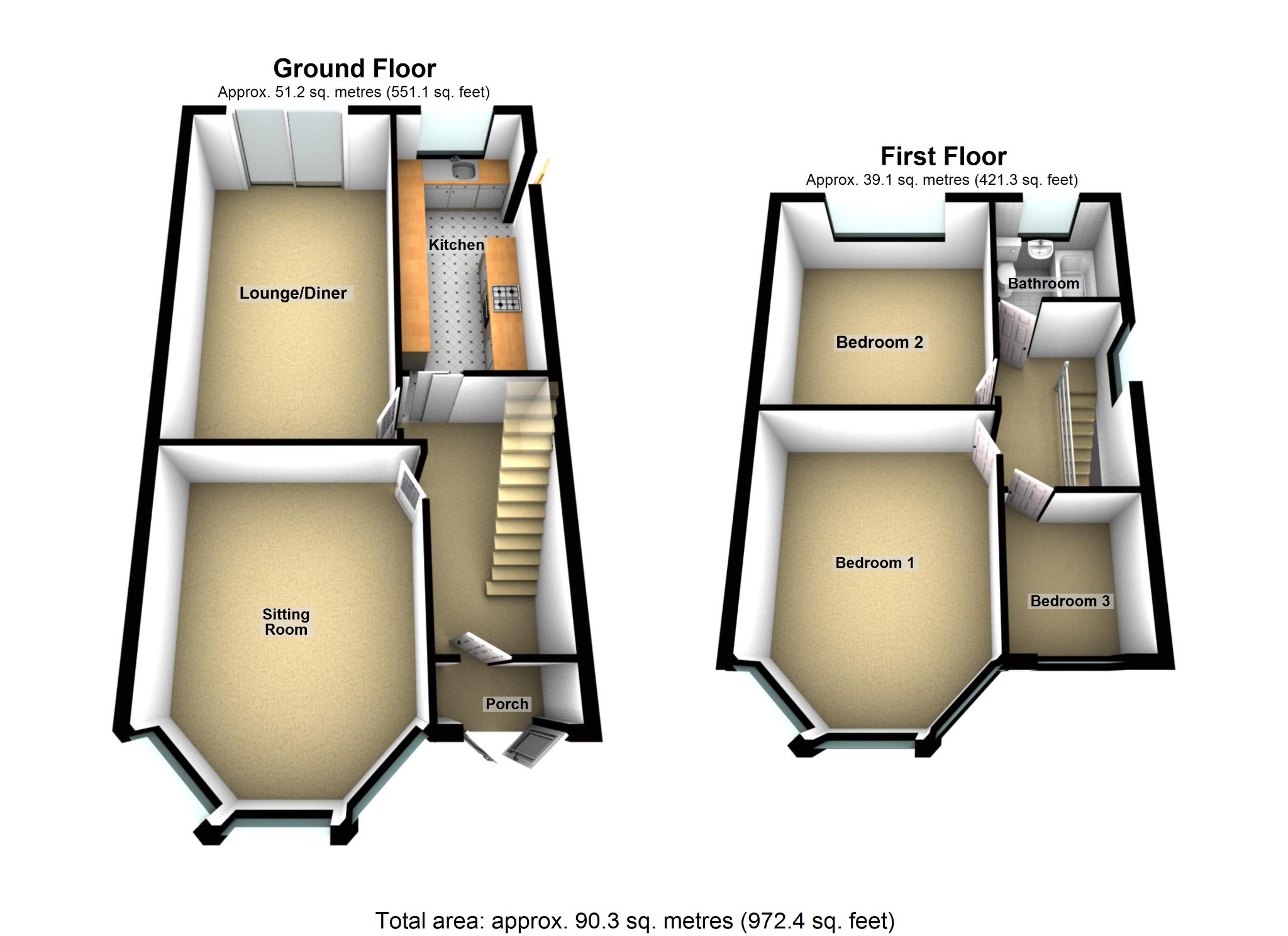Semi-detached house for sale in Heather Glen, Romford RM1
* Calls to this number will be recorded for quality, compliance and training purposes.
Property features
- Kitchen: 15'5 x 6'9
- Sitting room: 14'1 x 11'8
- Lounge/Diner: 18'9 x 10'7
- Bedroom 1: 14'5 x 11'2
- Bedroom 2: 12 x 11'2
- Bedroom 3: 7 x 6'0
- Bathroom/WC
- Off Street Parking
- Garage & Own Driveway
- No Onward Chain
Property description
A Large 3 Bedroom House That Has Huge Potential For A Buyer To Extend & Create A Forever Family Home
Imagine being able to move in and extend and create your forever family home! If you've been searching for a home that you can put your own mark on, this 3 bedroom family home only 0.6 miles from Rise Park Junior School could be perfect for you.
On the market for the first time in over 60 years, this 3 bedroom house offers great potential for any family looking to move into a home and make it their own. Many homes in the road have built double storey extensions and subject to planning permission, a buyer would be able to create their forever home here.
The enclosed porch leads to the wide and welcoming hallway which gives access to all rooms on the ground floor. There is a useful under stairs storage cupboard as well as a small pantry.
At the front of the house, there is a living room with a large bay window that floods the room with natural light. Two large sofas fit easily in this room and this will likely be the more formal reception area. At the back of the home is the lounge/diner which over looks the back garden. This space can easily accommodate a dining table and several chairs but there is also the possibility of using the other end of the room as a smaller reception area or even a play area for the children.
Beyond the hallway is the kitchen which offers plenty of worktop space along with eye level and base level storage. If a buyer didn't want to build an extension straight away, there is the option to knock the wall out between the kitchen and dining room to create a vast and modern kitchen/breakfast room which could have an island breakfast bar and bi-fold doors overlooking the garden.
The bedrooms on the first floor are all a fantastic size with two double rooms and a much larger than average single room. The primary bedroom is at the front of the house with the bay window and bedroom 2 overlooks the back garden. Both bedrooms have built in wardrobes and bedroom 3 is ideal for a child's room, guest room or for use as a home office. The family bathroom has a three piece suite including a shower above the bath.
From the kitchen, you step on to a crazy paved patio which leads to the well maintained mature garden. The garage is much longer than average although if a buyer chooses to extend the existing house, there would be the possibility to change the garage to allow for more living space (stpp). There is off street parking at the front of the home via own driveway.
Kitchen: 15'5 x 6'9
Sitting room: 14'1 x 11'8
Lounge/Diner: 18'9 x 10'7
Bedroom 1: 14'5 x 11'2
Bedroom 2: 12 x 11'2
Bedroom 3: 7 x 6'0
Bathroom/WC
Off Street Parking
Garage and own driveway
No Onward Chain
Near to:
Rise Park - 0.6 miles
Rise Park Junior School - 0.7 miles -
Parklands Primary School - 0.7 miles -
Romford Rail Station - Elizabeth Line - 1.8 miles
Hainault Underground Station - Central Line - 4.9 miles
Property info
For more information about this property, please contact
Keys & Lee, RM5 on +44 1708 573005 * (local rate)
Disclaimer
Property descriptions and related information displayed on this page, with the exclusion of Running Costs data, are marketing materials provided by Keys & Lee, and do not constitute property particulars. Please contact Keys & Lee for full details and further information. The Running Costs data displayed on this page are provided by PrimeLocation to give an indication of potential running costs based on various data sources. PrimeLocation does not warrant or accept any responsibility for the accuracy or completeness of the property descriptions, related information or Running Costs data provided here.






























.png)

