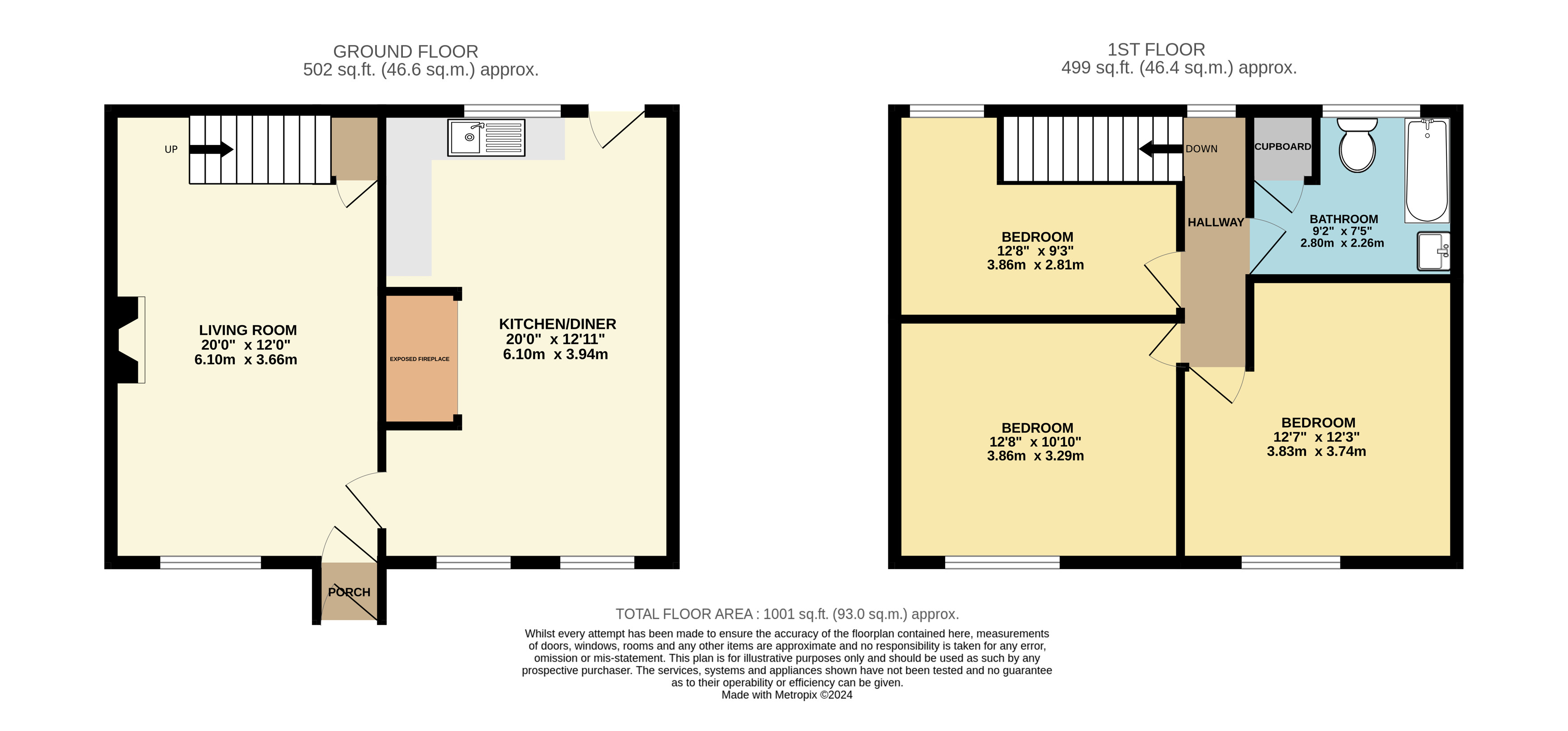Terraced house for sale in Paradise Cottage, Exeter Road, Winkleigh, Devon EX19
* Calls to this number will be recorded for quality, compliance and training purposes.
Property features
- Over 60s only under Homewise's lifetime lease plan
- Saving ranges from 8.5% to 59%
- The actual price you will pay depends on your age, personal circumstances and property criteria
- Call for a personalised quote or use the calculator on the Homewise website for an indicative saving
Property description
This property is offered at a reduced price for people aged over 60 through Homewise's Home for Life Plan. Through the Home for Life Plan, anyone aged over sixty can purchase a lifetime lease on this property which discounts the price from its full market value. The size of the discount you are entitled to depends on your age, personal circumstances and property criteria and could be anywhere between 8.5% and 59% from the property’s full market value. The above price is for guidance only. It’s based on our average discount and would be the estimated price payable by a 69-year-old single male. As such, the price you would pay could be higher or lower than this figure.
For more information or a personalised quote, just give us a call. Alternatively, if you are under 60 or would like to purchase this property without a Home for Life Plan at its full market price of £250,000, please contact Webbers.
Property description
A charming cottage located in the ever-popular village of Winkleigh. Offering three double bedrooms, a rear garden and spacious accommodation throughout, this is the perfect opportunity for anyone looking to add their own stamp to a well-established home. EPC: E
An entrance porch to gives access to the cottage and leads directly into the impressive 20ft long living area. This room is a fantastic size and the perfect space for any growing family.
The kitchen diner is located just off of the living area and again is a fantastic size allowing for plenty of dining furniture with a exposed brick feature fireplace in the centre of the room adding heaps of character. The kitchen itself has an array of base and eyelevel units with sink inset into the worktop, there is also space and plumbing for a washing machine and further space for a cooker and fridge freezer.
Stairs from the living room rise to the first floor where you will find three well-proportioned double bedrooms all allowing plenty of space for bedroom furniture. The first floor also provides access to the family bathroom which is within close proximity to all three bedrooms and incorporates a bathtub with shower over, WC and wash hand basin.
To the rear of the property is a private garden which is divided by wooden sleepers and stone chippings. The garden is accessed via the kitchen making it the perfect space for alfresco dining and summer barbeques.
Living Room 20'x12' (6.1mx3.66m).
Kitchen / Diner 20'x12'11" (6.1mx3.94m).
Bedroom 12'7"x12'3" (3.84mx3.73m).
Bedroom 12'8"x10'10" (3.86mx3.3m).
Bedroom 12'8"x9'3" (3.86mx2.82m).
Bathroom 9'2"x7'5" (2.8mx2.26m).
Services Mains electric, water and drainage. We recommend you check for mobile and broadband speeds.
Tenure Freehold
EPC E
Council Tax B
Viewing Arrangements Strictly by appointment only with sole selling agent
The information provided about this property does not constitute or form part of an offer or contract, nor may be it be regarded as representations. All interested parties must verify accuracy and your solicitor must verify tenure/lease information, fixtures & fittings and, where the property has been extended/converted, planning/building regulation consents. All dimensions are approximate and quoted for guidance only as are floor plans which are not to scale and their accuracy cannot be confirmed. Reference to appliances and/or services does not imply that they are necessarily in working order or fit for the purpose. Suitable as a retirement home.
For more information about this property, please contact
Homewise Ltd, BN11 on +44 1273 283174 * (local rate)
Disclaimer
Property descriptions and related information displayed on this page, with the exclusion of Running Costs data, are marketing materials provided by Homewise Ltd, and do not constitute property particulars. Please contact Homewise Ltd for full details and further information. The Running Costs data displayed on this page are provided by PrimeLocation to give an indication of potential running costs based on various data sources. PrimeLocation does not warrant or accept any responsibility for the accuracy or completeness of the property descriptions, related information or Running Costs data provided here.





















.png)