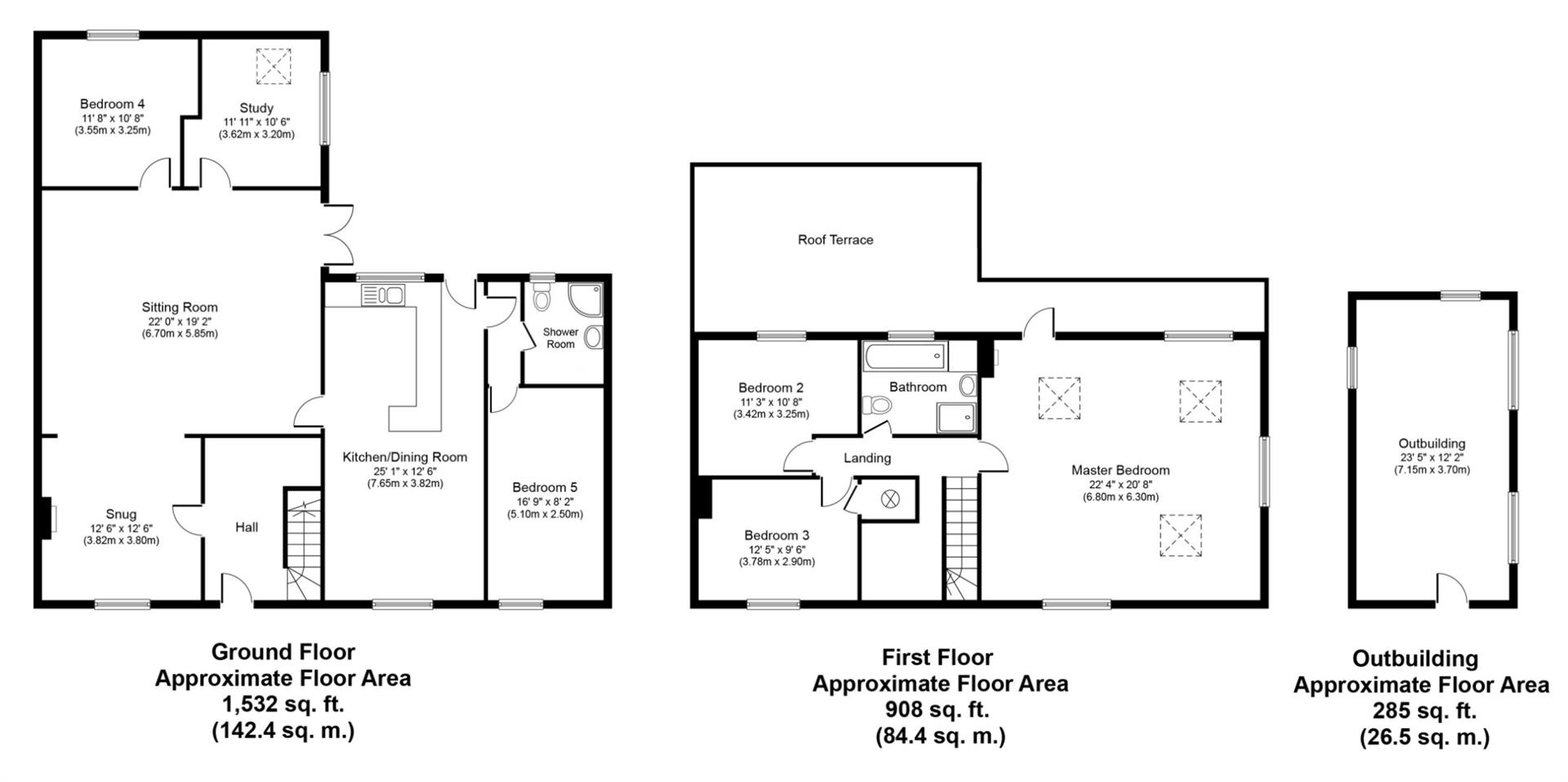Semi-detached house for sale in Mill Hill, Weston Colville, Cambridge CB21
* Calls to this number will be recorded for quality, compliance and training purposes.
Property features
- Character Semi-Detached House
- 5 Bedrooms
- 3 Reception Areas
- Excellent Presentation
- Delightful Established Gardens of 1/3 acre
- Sought After Village
Property description
A substantial 5 bedroom semi-detached character home situated in a sought after village location and with delightful established gardens. The property has been sympathetically extended and benefits from a bright and spacious open plan living room and snug with roof lights, wood flooring and an open fireplace, a double aspect kitchen/dining room and a ground floor study and shower room. Additional features include a stunning first floor double aspect main bedroom with high vaulted ceilings, wood flooring and aspect over the gardens. A particular feature are the truly exceptional gardens extending to approximately 1/3 of an acre with a large outbuilding, ornamental ponds and a wealth of established trees and shrubs.
Entrance Hall
With solid wood flooring, storage cupboard and stairs rising to the first floor.
Snug
With solid wood flooring and an open fireplace.
Living Room
A bright and spacious room with solid wood flooring, 2 roof-lights and French doors leading to the rear garden.
Kitchen/Dining Room
A fitted kitchen with units and drawers with worktops over, inset double sink and drainer., tiled floor, a door leading to the rear garden.
Study
With view over garden, a Velux window and solid wood flooring.
Bedroom 4
With solid wood flooring.
Rear Lobby
Bedroom 5
With extra insulation and triple glazing.
Shower Room
With a tiled shower cubicle, vanity sink unit, low level WC, heated towel rail.
First Floor
Landing
With access to roof space.
Primary Bedroom
An enormously impressive room with a high vaulted ceiling, solid wood flooring, a wood burning stove, fitted storage, door leading to the roof terrace.
Bedroom 2
With fitted storage.
Bedroom 3
With an airing cupboard.
Bathroom
With a tiled shower cubicle, bath, vanity sink unit, low level WC, heated towel rail.
Outside
The property is attractively set back from the road secluded by established hedges and mature trees and approached via a paved driveway and with an attractive lawned front garden.
At the rear of the property is a truly delightful established garden with a wealth of established trees, plants and shrubs throughout and attractive landscaped ponds creating a relaxing and private area for enjoyment. A large workshop/outbuilding benefits from a 3 Phase electricity supply and beyond this leads to a managed vegetable garden.
Sales Agents Notes
Tenure - Freehold
Council Tax Band - D
Property Type - Semi-Detached House
Property Construction – Brick and external rendered walls, clay tiled roof and partial asphalt roof
Number & Types of Room – Please refer to the floorplan
Square Footage - 2088.20
Parking – 4/5 spaces on driveway
Heating sources - Oil fired central heating and wood burner.
Please note the current vendors are currently working with Building Control to get retrospective build sign off for the installation of the wood-burner and replacement windows in the primary bedroom.
For more information on this property, please refer to the Material Information Brochure on our website.
Property info
For more information about this property, please contact
Cheffins - Newmarket, CB8 on +44 1638 318877 * (local rate)
Disclaimer
Property descriptions and related information displayed on this page, with the exclusion of Running Costs data, are marketing materials provided by Cheffins - Newmarket, and do not constitute property particulars. Please contact Cheffins - Newmarket for full details and further information. The Running Costs data displayed on this page are provided by PrimeLocation to give an indication of potential running costs based on various data sources. PrimeLocation does not warrant or accept any responsibility for the accuracy or completeness of the property descriptions, related information or Running Costs data provided here.

















































.png)


