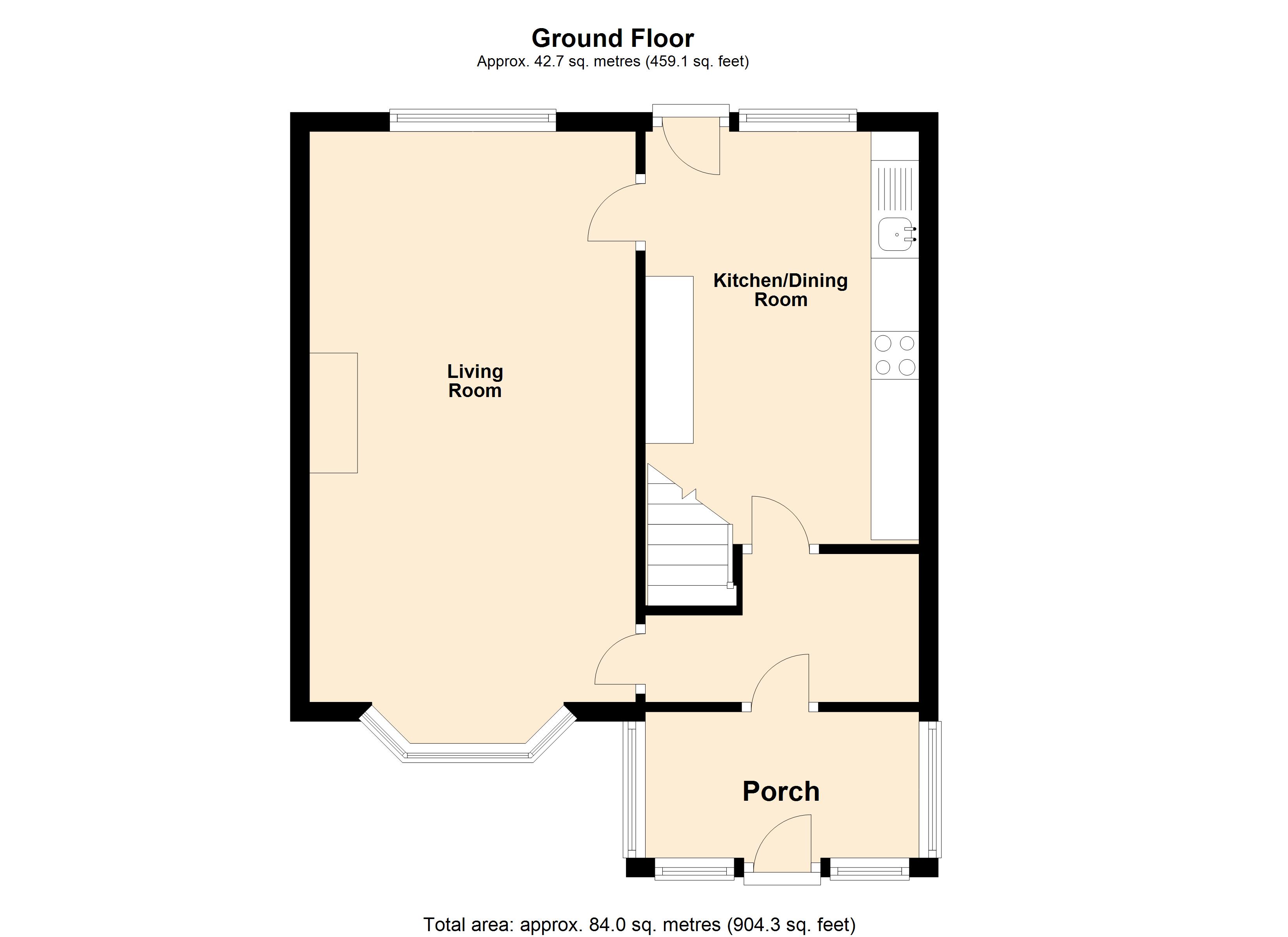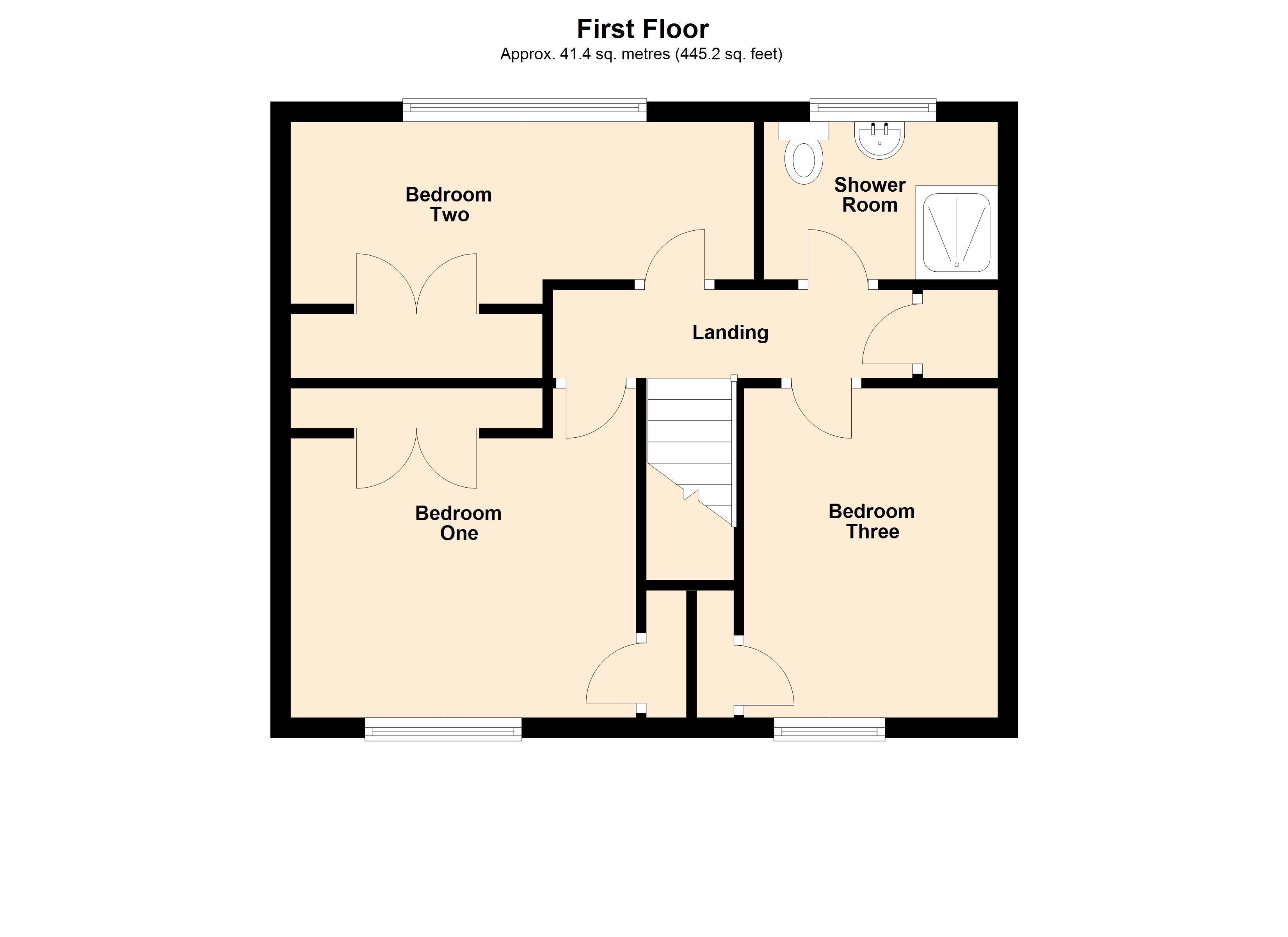Terraced house for sale in Farnborough Road, Clifton, Nottingham NG11
* Calls to this number will be recorded for quality, compliance and training purposes.
Property features
- Mid-Terrace
- Three Bedrooms
- Modern Kitchen
- Generous Room Sizes
- Gas Central Heating
- Gated Driveway
- Rear Garden
- Garage
- Brilliant Location
- Excellent Condition
Property description
Offers in Excess of £240,000. Benwell Daykin are delighted to offer to the market, this mid-terraced family home, which is located in the popular Clifton area of Nottingham.
Presented in excellent condition throughout and benefits from both off road parking and a garage.
Offers in the Region of £240,000. Benwell Daykin are delighted to offer to the market, this mid-terraced, spacious family home, which is presented in excellent condition throughout and benefits from off road parking.
Excellent amenities and transport links are at your finger tips.
Call to secure your viewing.
Porch uPVC double glazed porch with windows with front and side aspects. UPVC singular door leading into the entrance hallway.
Entrance hall uPVC double glazed single door leading into the entrance hallway. Tiled entrance with staircase to the first floor of the property and a door leading into the kitchen and another into the lounge.
Lounge 22' 0" x 9' 8" (6.722m x 2.965m) Carpeted flooring, uPVC double glazed window with front aspect and another with rear aspect.
Kitchen/diner 18' 6" x 7' 2" (5.661m x 2.209m) fitted with a matching range of base and eye level units with worktop space over, 1+1/2 bowl sink with mixer tap, free standing electric fan assisted oven, four ring ceramic hob. Tiled floor and uPVC double glazed window with rear aspect and a uPVC singular door leading to the garden.
Landing Various singular wooden doors leading to the bedrooms and shower room.
Master bedroom 9' 9" x 11' 2" (2.972m x 3.428m) uPVC double glazed window to front aspect, radiator and built in storage.
Bedroom 2 10' 10" x 8' 3" (3.321m x 2.538m) uPVC double glazed window to rear aspect, radiator and built in storage.
Bedroom 3 11' 1" x 5' 2" (3.398m x 1.585m) uPVC double glazed window to front aspect, radiator and built in storage.
Bathroom 6' 9" x 7' 2" (2.072m x 2.207m) fitted with three piece suite comprising shower enclosure, wash hand basin and WC tiled splashbacks, uPVC double glazed window to rear aspect.
General To the front of the property you will find a gated, paved driveway, whilst to the rear of the property you will find a split levelled paved garden with storage and a gate to the rear driveway and garage.
Viewing: To arrange a viewing on this property please contact our Sales Team at Benwell Daykin. Please note 24 hours notice is usually required on this property.
Property to sell? If you are considering selling your property, Benwell Daykin estate agents would be delighted to visit you to provide a free property valuation. Call us today to make an appointment!
Benwell Daykin, their clients and any joint agents give notice that 1: They are not authorised to make or give any representations or warranties in relation to the property either here or elsewhere, either on their own behalf or on behalf of their client or otherwise. They assume no responsibility for any statement that may be made in these particulars. These particulars do not form part of any offer or contract and must not be relied upon as statements or representations of fact. 2: Any areas, measurements or distances are approximate. The text, photographs and plans are for guidance only and are not necessarily comprehensive. It should not be assumed that the property has all necessary planning, building regulation or other consents and Benwell Daykin have not tested any services, equipment or facilities. Purchasers must satisfy themselves by inspection or otherwise. Your conveyancer is legally responsible for ensuring any purchase agreement fully protects your position. We make detailed enquiries of the seller to ensure the information provided is as accurate as possible. Please inform us if you become aware of any information being inaccurate.
Property info
For more information about this property, please contact
Benwell Daykin, NG11 on +44 115 774 7270 * (local rate)
Disclaimer
Property descriptions and related information displayed on this page, with the exclusion of Running Costs data, are marketing materials provided by Benwell Daykin, and do not constitute property particulars. Please contact Benwell Daykin for full details and further information. The Running Costs data displayed on this page are provided by PrimeLocation to give an indication of potential running costs based on various data sources. PrimeLocation does not warrant or accept any responsibility for the accuracy or completeness of the property descriptions, related information or Running Costs data provided here.


































.png)
