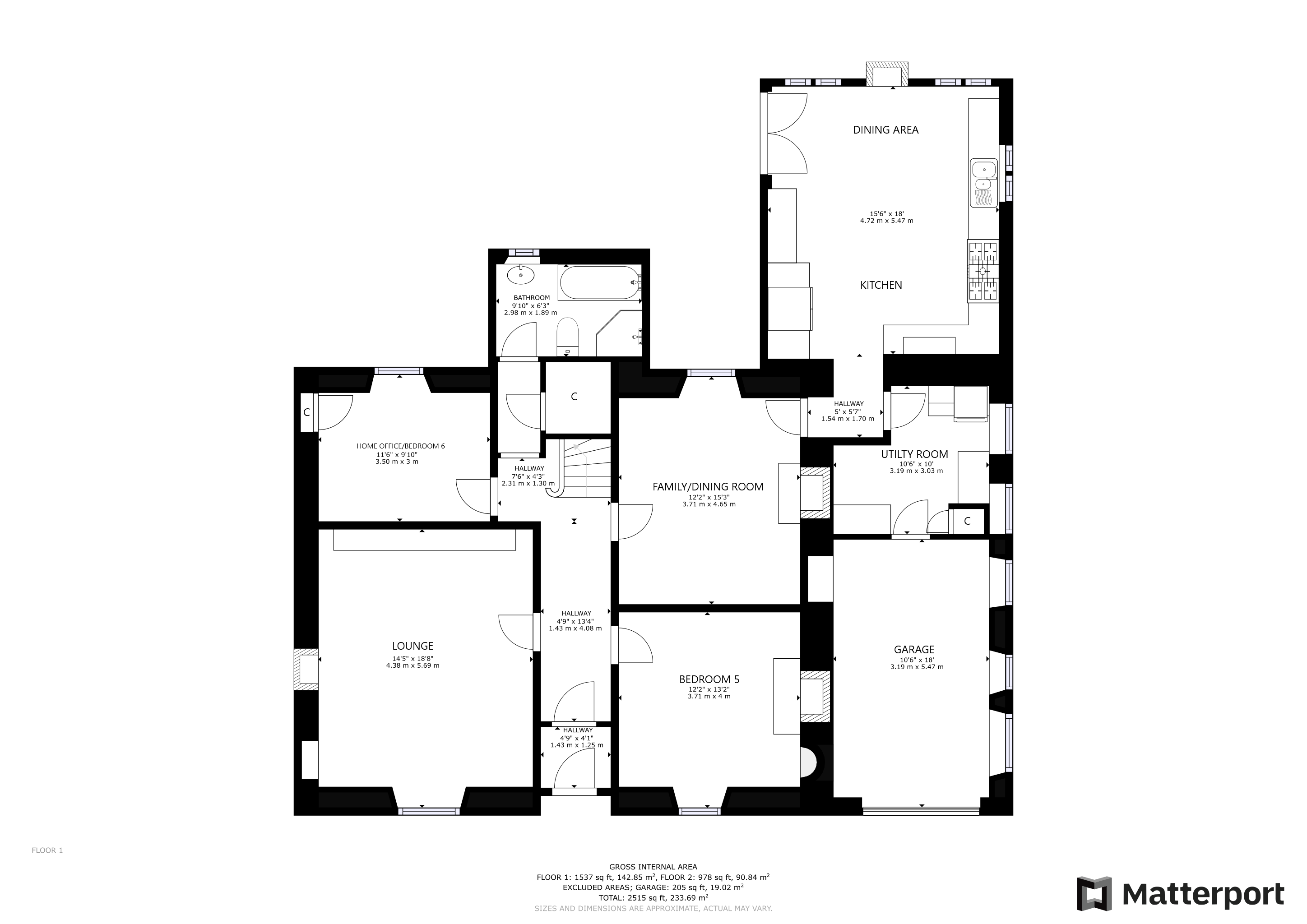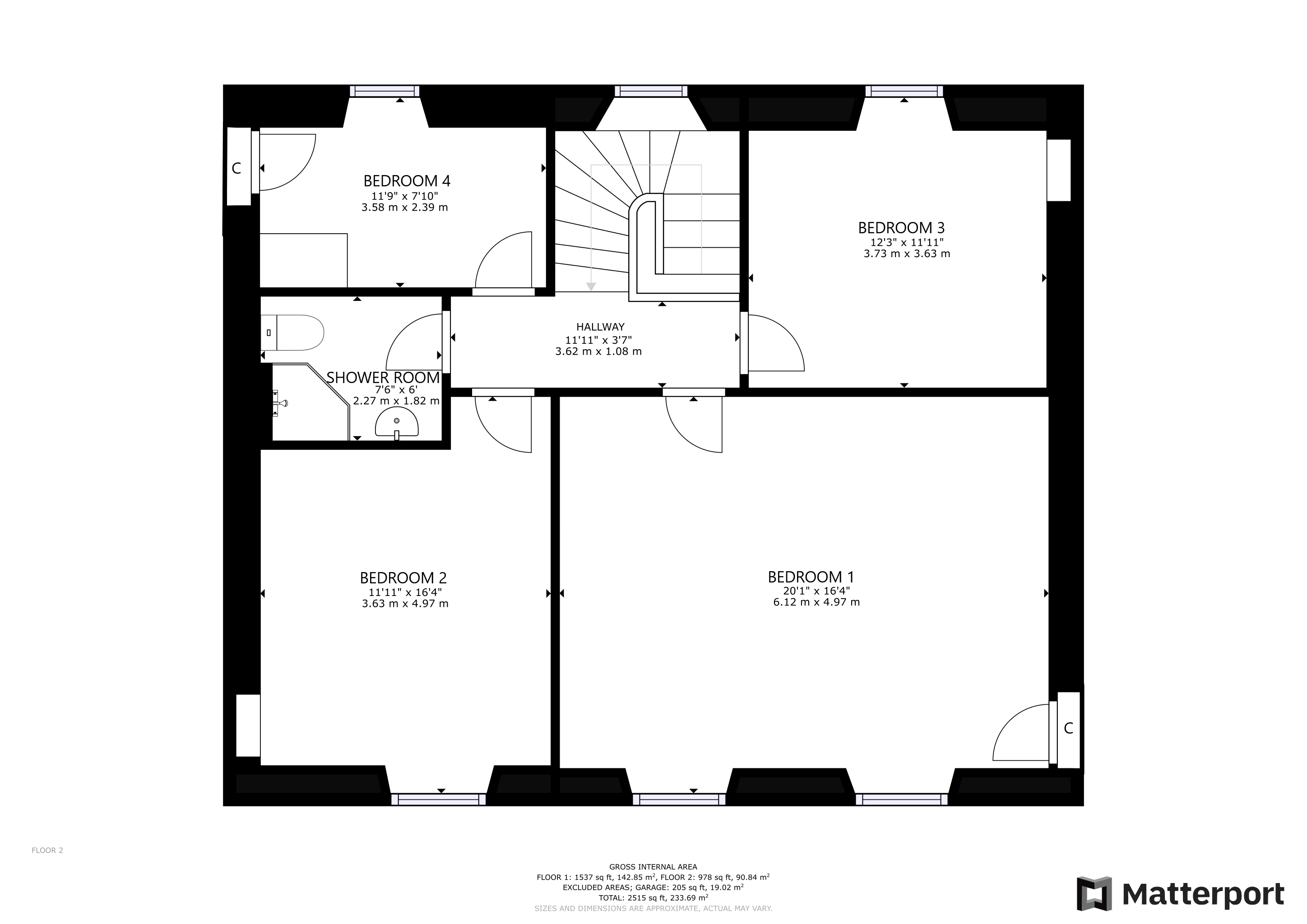Detached house for sale in William Street, Helensburgh, Argyll G84
* Calls to this number will be recorded for quality, compliance and training purposes.
Property features
- Handsome detached Victorian villa
- Beautiful level gardens with south and west facing aspects to the rear
- Within easy walking distance of the town centre and all amenities
- Entrance vestibule and reception hall
- Three main public rooms (including open plan kitchen dining room)
- Utility room
- Five bedrooms plus study/bedroom 6
- Bathroom and shower room
- Gas central heating
- Attached garage and greenhouse
Property description
Dating back to the 1850’s, this handsome detached Victorian villa enjoys a fantastic location, close to the centre of Helensburgh and the shore of the Firth of Clyde. The house is set amidst glorious, mature and level gardens that are south and west facing to the rear, enjoying all day long sunshine. The small front garden features a variety of shrubs, plants, bushes and trees, screening the downstairs rooms from the road and with a path leading to the front door. To the side, there is an attached single car garage with up-and-over door and a pathway to the side of the garage leads round to the gardens at the rear. The rear gardens are a magnificent feature of the house and stretch well away from the property with a large central expanse of lawn with colourful and well stocked flower and shrub beds on either side. The gardens are bounded by mature trees and hedging providing great screening from the surrounding properties. Adjacent to the house is a block paved patio area which is great for entertaining and enjoys afternoon and evening sunshine. There is a greenhouse adjacent to the property and the gardens are well suited for children and pets, being completely enclosed.
The interior of the property is laid out over two floors and extends in total to around 2200 square feet. The layout is most versatile and is well suited for the larger family. On the ground floor an outer entrance vestibule with twin timber storm doors open through in to a welcoming reception hall. To the front of the property a beautiful formal lounge has a window to the front and is a comfortable and well proportioned family room that features a large window, timber fire surround and a wood burning stove at its focal point. It also comes with lovely timber flooring. On the other side of the hall is a downstairs bedroom which is a good sized double room and to the rear of the main lounge is a home office which could be used as an additional bedroom if required. This has a built-in shelved wall press. On the other side of the hall is a comfortable family/dining room with window overlooking the back gardens and from here there is access through a small hallway in to the extended part of the property where there is a bright open plan kitchen and dining area. This is fantastic for entertaining and has French doors opening out on to the patio, with further windows to the rear overlooking the gardens and also to the side, bathing the room in natural light. There is a wood burner at its focal point and it comes with a range of appliances including a large range cooker. Adjacent to the dining kitchen is a useful laundry/utility room which, in turn, gives access in to the garage. Finally on the ground floor there is a well fitted family bathroom which has a separate bath, shower enclosure, wc and wash hand basin.
Moving on to the upstairs accommodation the principal bedroom upstairs is a fantastic size and has two windows to the front of the house and it also has a built-in shelved wall press. There are three further bedrooms on this floor, two to the rear overlooking the gardens and a larger bedroom to the front with recessed alcove. Finally on the upper floor is a shower room with shower enclosure, wc and wash hand basin. The property is warmed by a system of gas fired central heating and it features many lovely period details along with neutral tones of décor throughout.
The property is perfectly located for ease of access to all of Helensburgh’s amenities and transport links found in and around the town. The town centre is just a short walk away and includes a lovely picturesque open square, along with the promenade with views over the Firth of Clyde. Helensburgh provides a number of shops and supermarkets, along with banks, a post office, bars, restaurants and cafes. Just beyond the square is Helensburgh Central train station with services to Glasgow and Edinburgh. The new leisure complex on the pier has a swimming pool and gym and the town has numerous leisure and recreational facilities as well as great sailing on the Clyde and the nearby Gare Loch. Glasgow is within easy commuting distance as is the international airport and the iconic shores of Loch Lomond are just a short drive away. There is fantastic schooling in Helensburgh, both at primary and secondary level and the nearby Lomond School offers private education facilities and boarding. EPC Band - E.
EPC Band E.
Property info
For more information about this property, please contact
Clyde Property, Helensburgh, G84 on +44 1436 428980 * (local rate)
Disclaimer
Property descriptions and related information displayed on this page, with the exclusion of Running Costs data, are marketing materials provided by Clyde Property, Helensburgh, and do not constitute property particulars. Please contact Clyde Property, Helensburgh for full details and further information. The Running Costs data displayed on this page are provided by PrimeLocation to give an indication of potential running costs based on various data sources. PrimeLocation does not warrant or accept any responsibility for the accuracy or completeness of the property descriptions, related information or Running Costs data provided here.



















































.png)