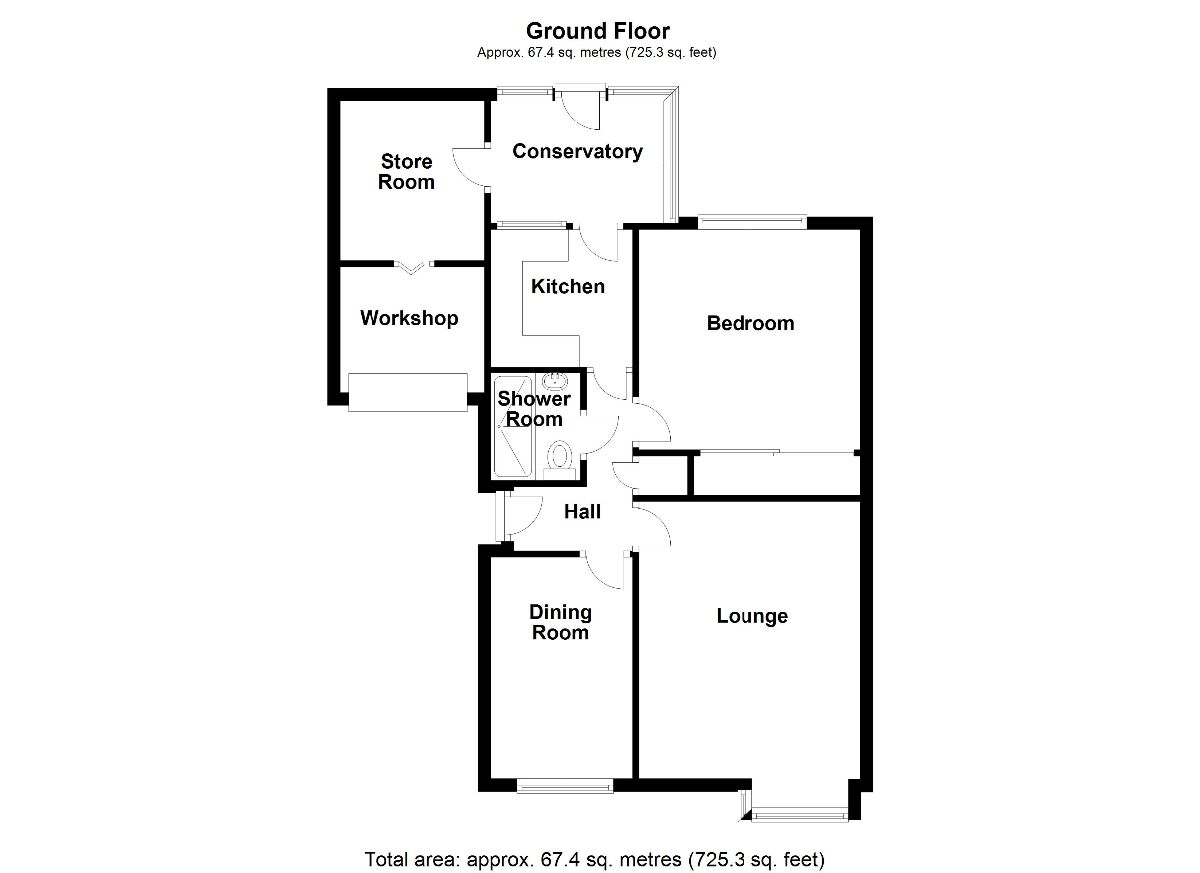Bungalow for sale in Lottem Road, Canvey Island SS8
* Calls to this number will be recorded for quality, compliance and training purposes.
Property features
- 2 Bedrooms
- Garage and Drive
- Garden
- Gas central heating
- No Onward Chain
- Semi Detached bungalow
- Shower Room
- View now
Property description
Description
Accomodation comprises 2 bedrooms, good size lounge, kitchen, shower room, garden, conservatory, garage and more
Council Tax Band: B (Castle Point Council)
Tenure: Freehold
Introduction
Offering no onward chain is this 2 bedroom bungalow, which offers a lot more than you would expect from an external glance.
The home has good size, well proportioned rooms throughout.
Accommodation
The property is entered from the side, directly into the hallway which in turn services the majority of the accomodation in the home.
At the front of the home, with a double glazed window to the front, is a good sized lounge, with a central fireplace giving a natural focal point to the room
To the rear of the home is the kitchen, with a view of the garden via the conservatory. There is an extensive range of wall and base units, with space for appliances as well as ample work surface and inset sink unit.
Bedrooms can be found at both the front (bedroom 2) and the back (bed 1) with the master bedroom enjoying a view into the garden
The accomodation is then completed by a shower room with double shower cubicle, sink and w.c
Outside
The front gives a block paved drive leading to the attached garage. The garage is currently split and is used as a utility (accessed from conservatory) as well as storage space, but removing the wall would be an easy job to reinstate full use of the garage
The rear garden is mainly laid to lawn with various flower and shrubs
Measurements And Other Features
Lounge: 16'1 x 10'5
Kitchen: 8'9 x 6'10
Conservatory: 12'6 x 5'11
Bedroom: 11'7 x 9'3
Bedroom: 10'10 x 8'10
Shower room:
Garage and Drive
Garden
Square Footage (Approx)
725.3 Sq feet
Property info
For more information about this property, please contact
Stephen Lane, SS8 on +44 1268 810814 * (local rate)
Disclaimer
Property descriptions and related information displayed on this page, with the exclusion of Running Costs data, are marketing materials provided by Stephen Lane, and do not constitute property particulars. Please contact Stephen Lane for full details and further information. The Running Costs data displayed on this page are provided by PrimeLocation to give an indication of potential running costs based on various data sources. PrimeLocation does not warrant or accept any responsibility for the accuracy or completeness of the property descriptions, related information or Running Costs data provided here.
























.png)
