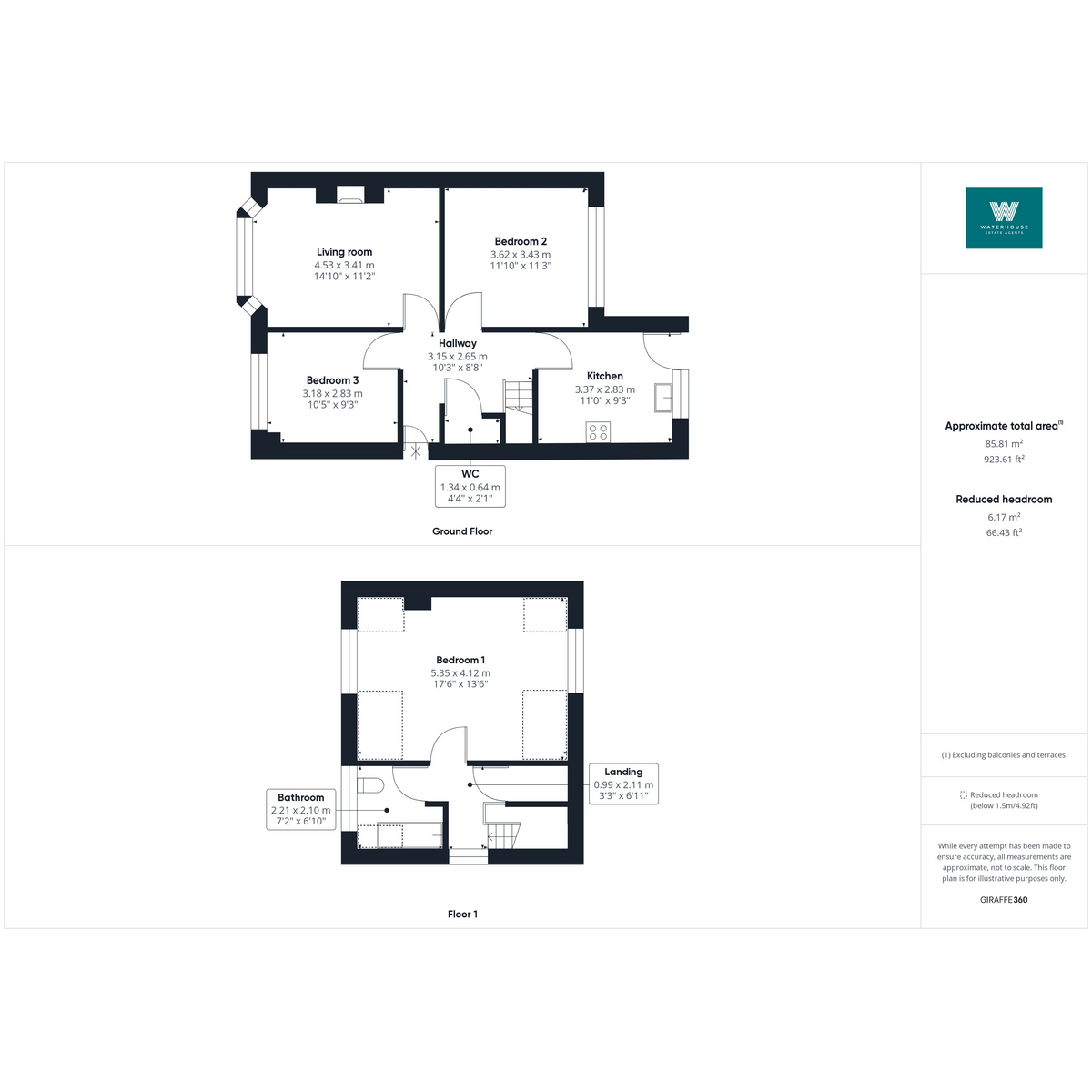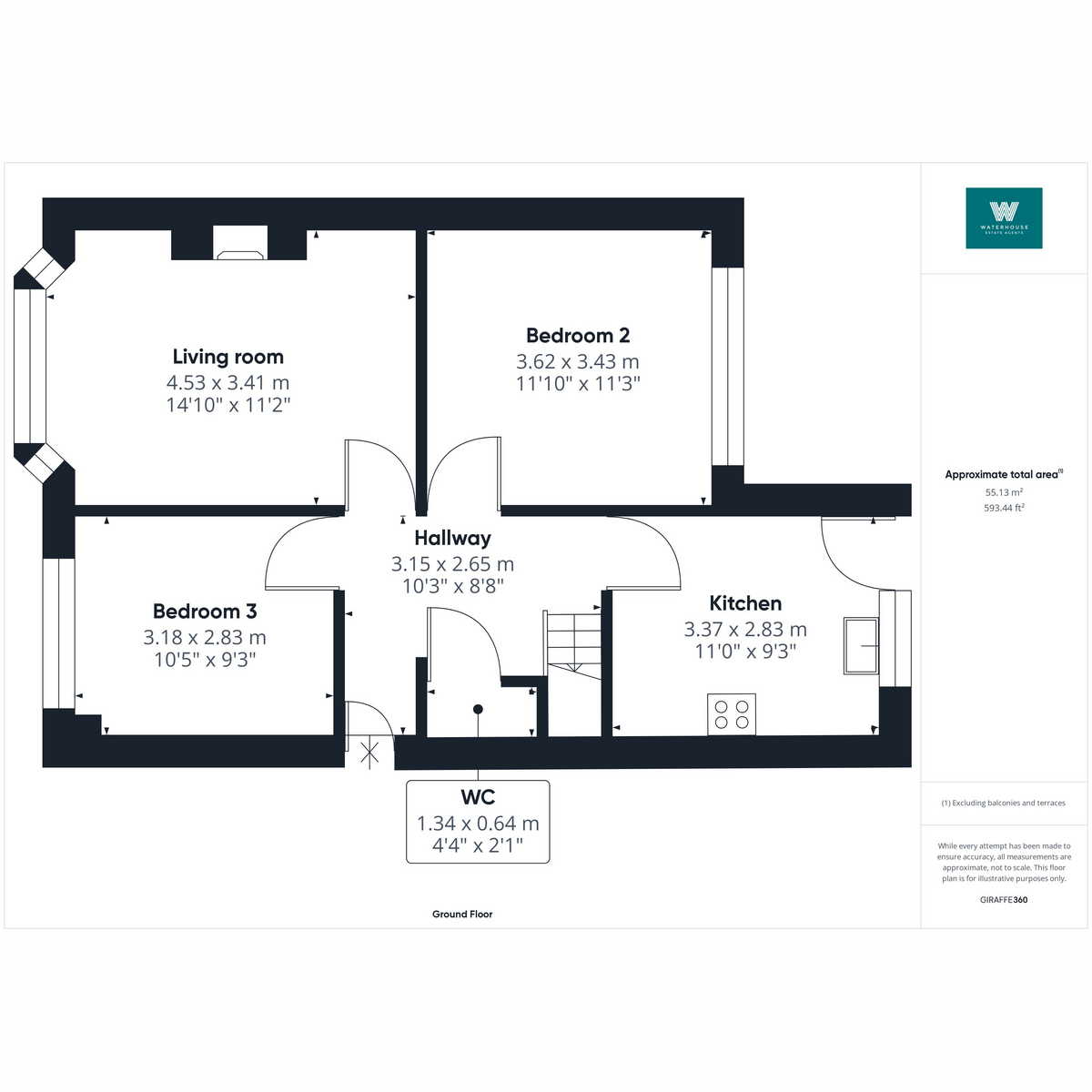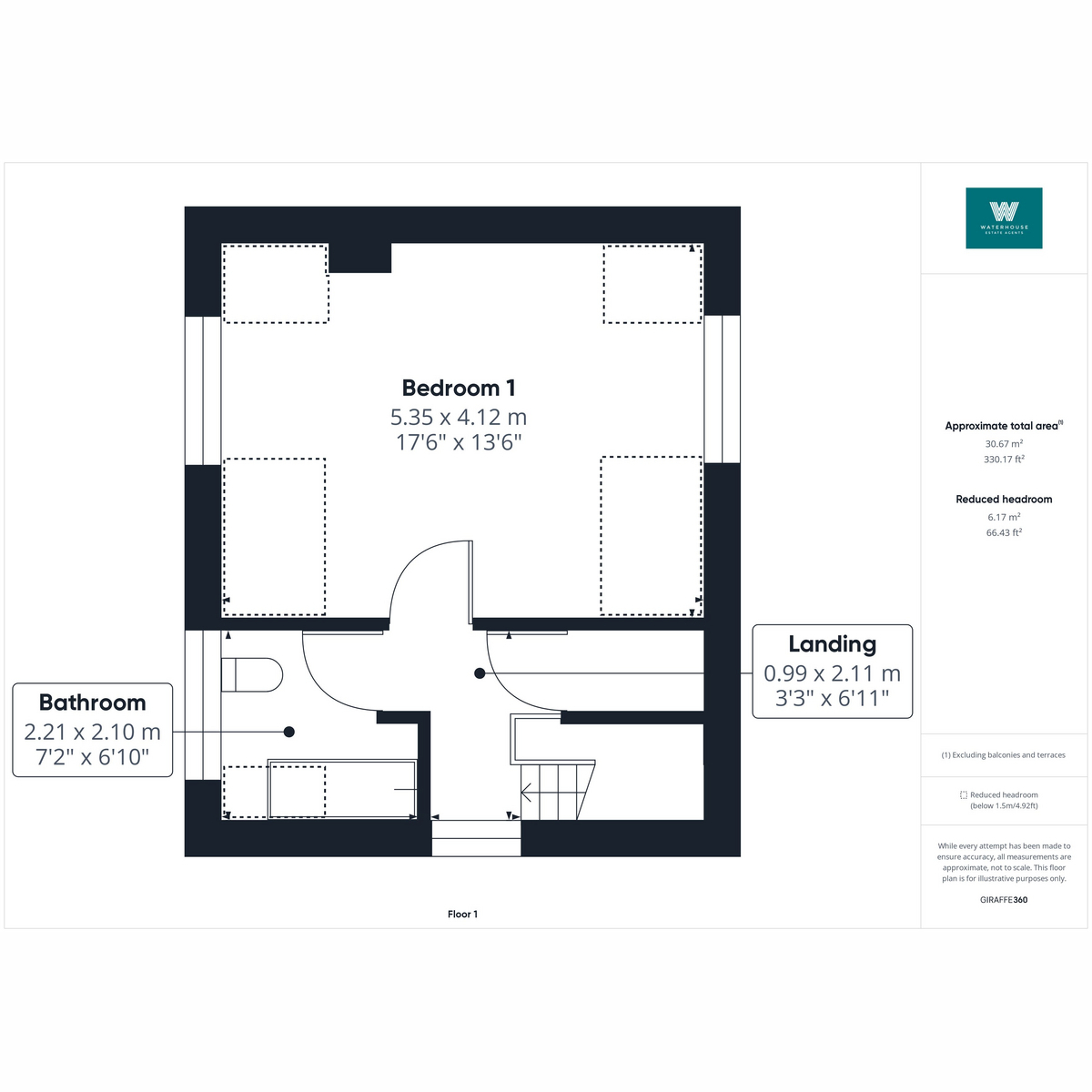Semi-detached bungalow for sale in Newcroft, Warton LA5
* Calls to this number will be recorded for quality, compliance and training purposes.
Property features
- Three double bedrooms
- Immaculate condition throughout
- Ground floor WC
- Ready to move straight into
- A driveway to accommodate two vehicles
- No onward chain
- Front and rear gardens
Property description
A delightful three bedroom, dormer bungalow located in the welcoming community of Warton. Perfectly situated, this property offers easy access to local amenities, transport links and countryside walks. The home is ready to move straight into and is offered with no onward chain. The ground floor features a spacious living room with views over the front garden, a well-appointed and bright kitchen, a ground floor WC and two double ground floor bedrooms. The first floor boasts a spacious double bedroom and a bright bathroom with built-in storage to utilise throughout. Externally the driveway is able to easily accommodate two vehicles and both the front and rear gardens offer low maintenance areas to enjoy the outdoors and the chance to really make them your own. The village of Warton has an active community for all ages. There is a primary school rated good by Ofsted, two pubs and various social and sporting groups. The village also benefits from two churches and even a popular local brewery. The M6 motorway can be reached in under ten minutes, there are regular bus services and the famous Carnforth train station is less than 5 minutes' drive away. Carnforth offers a variety of amenities including; 3 supermarkets, doctors surgery, pharmacy, several pubs, a variety of coffee shops and takeaways, 2 primary schools rated 'Good' by ofsted and a secondary school
Ground Floor
Hallway (2.65m x 3.15m, 8'8" x 10'4")
A light and bright welcoming hallway offering space to take off and store boots and shoes
WC (0.64m x 1.34m, 2'1" x 4'4")
A must have for all busy homes! Consisting of a WC and hand basin and conveniently located off the hallway
Living Room (3.41m x 4.53m, 11'2" x 14'10")
Bursting with natural light, this spacious living room offers room for all the family to gather and relax together. The feature wood burner adds a cosy touch and stands proudly upon a granite hearth. The large picture window frames views over the front garden
Kitchen (2.83m x 3.37m, 9'3" x 11'0")
Light wood effect base and wall units provide an abundance of storage space with complimentary dark work surfaces and tiled splashbacks. Integrated appliances include an oven, an electric hob with an extractor hood above, an undercounter fridge, freezer and washing machine and a door leads out to the rear garden
Bedroom 2 (3.43m x 3.62m, 11'3" x 11'10")
A good sized ground floor double bedroom with a large picture window offering views out to the rear garden
Bedroom 3 (2.83m x 3.18m, 9'3" x 10'5")
A bright, ground floor double bedroom benefitting from front facing views
First Floor
Bedroom 1 (4.12m x 5.35m, 13'6" x 17'6")
A naturally bright and spacious double bedroom boasting dual aspect, elevated views out to the front and rear
Bathroom (2.10m x 2.21m, 6'10" x 7'3")
Consisting of a bath with an overhead shower above, WC and hand basin, the room also benefits from aqua panelled walls and lovely elevated views through the large picture window to the front of the property
Externally
A low wall leads you invitingly in to the front garden with a driveway to the side able to accommodate two vehicles. A well manicured lawn lies in front of the home with a corner flower bed and mature tree adding colour and interest. The rear garden is a secure space with fencing and mature hedges surrounding. A patio lies close to the property offering a wonderful place to sit to enjoy al fresco dining and BBQ's in the warmer months. A lawn beyond here softens the space with a shed nearby for storage of garden furniture and tools
Useful Information
House built - 1967.
Tenure - Freehold.
Council tax band - C (Lancaster City Council).
Drainage - Mains.
Heating - Gas central heating.
New roof in 2000.
What3Words location - ///serves.hazelnuts.boost
Property info
For more information about this property, please contact
Waterhouse Estate Agents, LA7 on +44 1524 916990 * (local rate)
Disclaimer
Property descriptions and related information displayed on this page, with the exclusion of Running Costs data, are marketing materials provided by Waterhouse Estate Agents, and do not constitute property particulars. Please contact Waterhouse Estate Agents for full details and further information. The Running Costs data displayed on this page are provided by PrimeLocation to give an indication of potential running costs based on various data sources. PrimeLocation does not warrant or accept any responsibility for the accuracy or completeness of the property descriptions, related information or Running Costs data provided here.








































.png)

