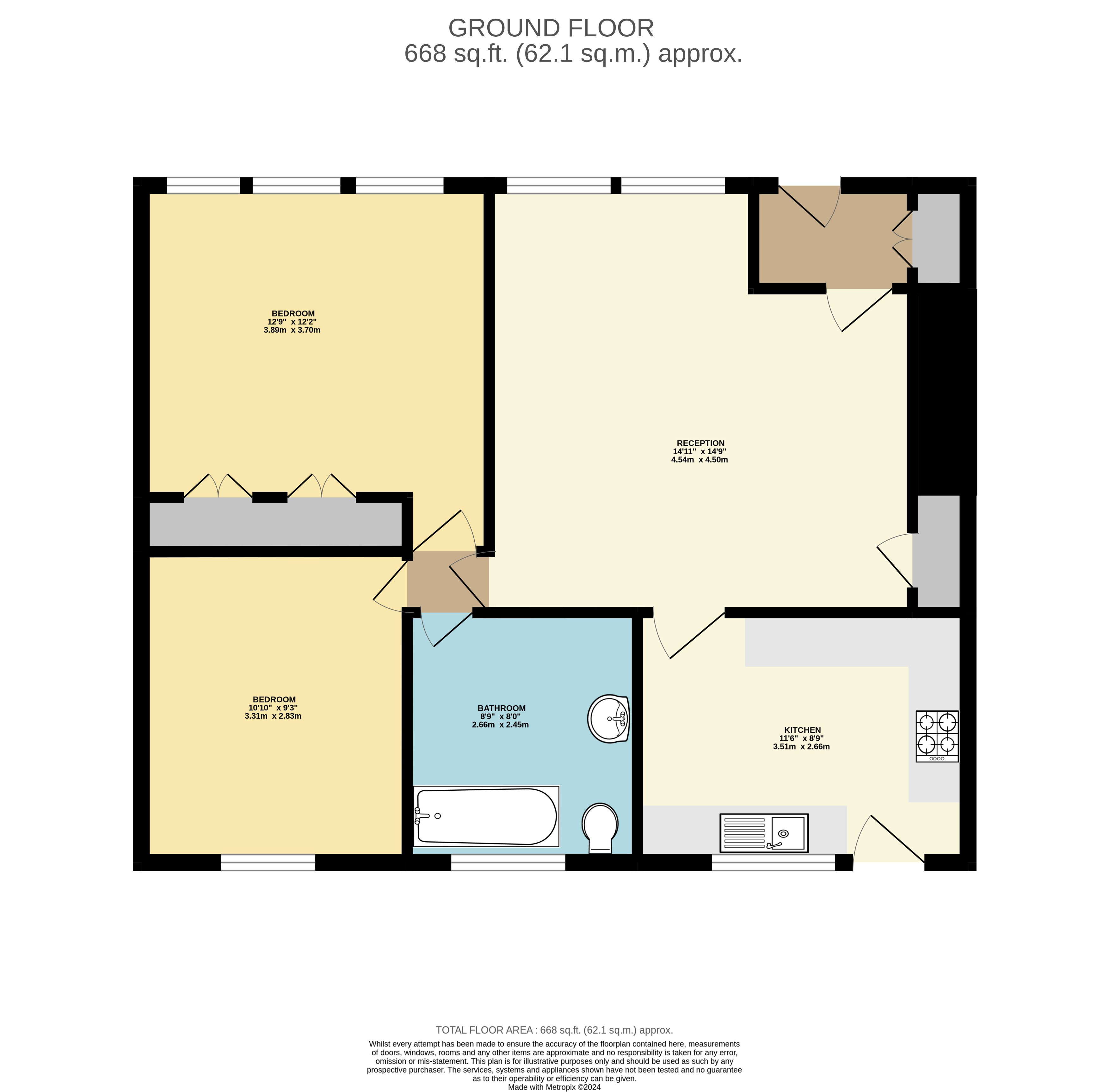Flat for sale in Shakespeare House, High Street, London N14
* Calls to this number will be recorded for quality, compliance and training purposes.
Utilities and more details
Property features
- Ground floor flat in small purpose built development
- Two bedrooms (one double, one single)
- Bright living/dining room
- Functional fitted kitchen
- Offered chain free/long lease
- Residents' parking
- Great location close to southgate green
- Within walking distance to southgate high street
- Close to london underground (piccadilly line)
Property description
Set back from the High Street this small purpose built development is in a great location moments from Southgate Green for local shops, restaurants and cafes but within walking distance for high street amenities of Southgate and for London Underground (Piccadilly Line).
The flat benefits from small lawn area to the front, residents' parking and is within the Walker Primary School catchment.
Property Information:
The London Borough of Enfield
Council Tax Band: D
EPC Rating: D
Tenure: Leasehold (134 years remaining)
front: Small lawn area with flower boarders. Residents' parking.
Entrance: Via hardwood door leading to lobby. Door leading to living room.
Reception: Laminate flooring. 2 x electric heaters. Double glazed window to front aspect. Door to kitchen. Door to lobby, bedrooms and bathroom. Storage cupboard.
Kitchen: Laminate flooring. Fitted wall and base units. Plumbing for washing. Electric cooker point. Partly tiled walls. UPVC double glazed door to rear. Cupboard housing water tank and cylinder. UPVC double glazed window to rear aspect.
Bedroom 1: Carpet. UPVC double glazed window to front aspect. Fitted wardrobes. Electric wall heater.
Bedroom 2: Carpet. UPVC double glazed window to rear aspect. Fitted wardrobe. Electric heater.
Bathroom: Laminate flooring. Bath with side panel. Close coupled W/C. Basin with furniture. Partly tiled walls. Electric radiator. UPVC double glazed window to rear aspect.
Property info
For more information about this property, please contact
Bennett-Walden, N13 on +44 20 8033 9977 * (local rate)
Disclaimer
Property descriptions and related information displayed on this page, with the exclusion of Running Costs data, are marketing materials provided by Bennett-Walden, and do not constitute property particulars. Please contact Bennett-Walden for full details and further information. The Running Costs data displayed on this page are provided by PrimeLocation to give an indication of potential running costs based on various data sources. PrimeLocation does not warrant or accept any responsibility for the accuracy or completeness of the property descriptions, related information or Running Costs data provided here.






















.png)
