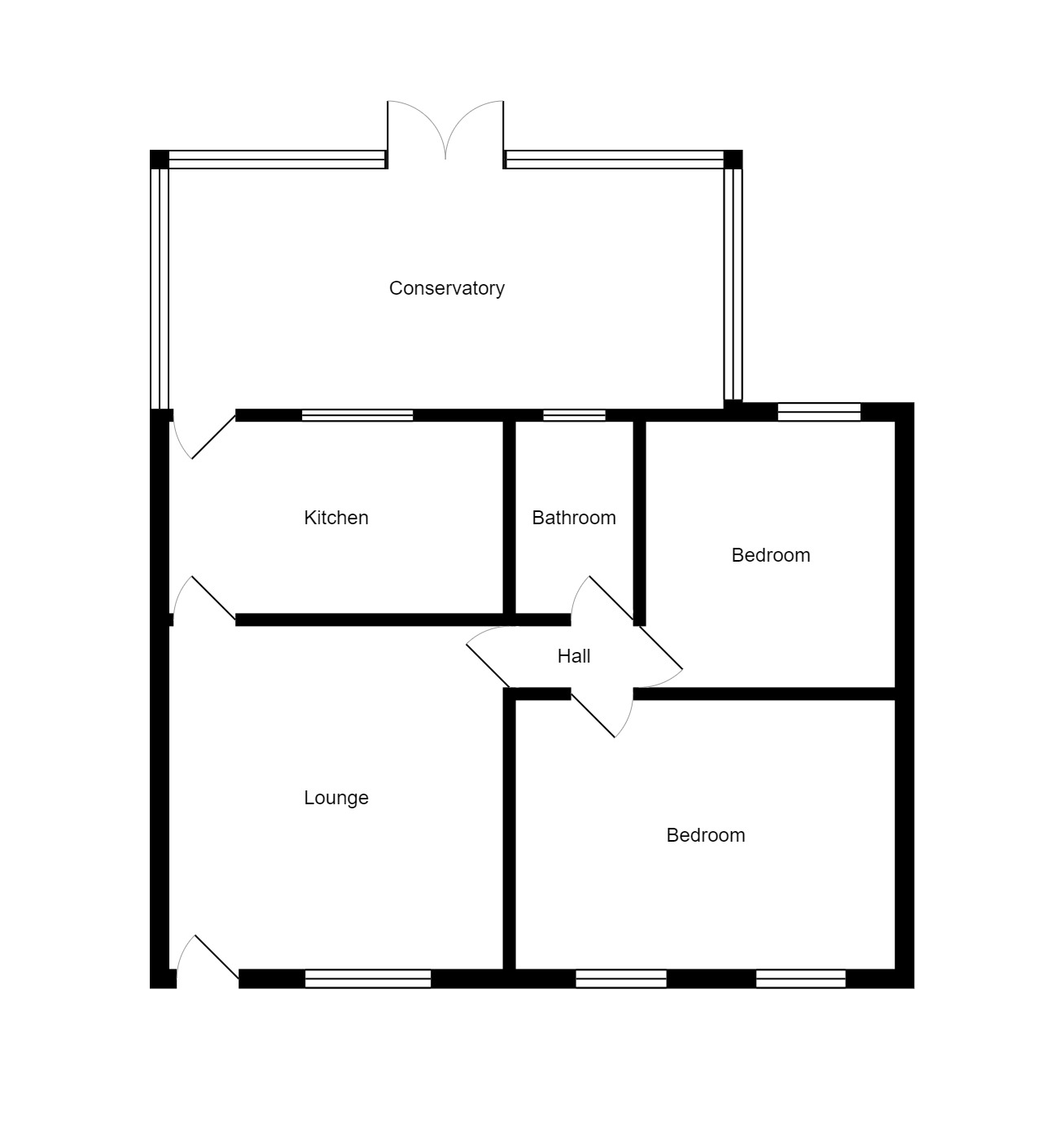Detached bungalow for sale in Sapgate Lane, Thornton, Bradford, West Yorkshire BD13
* Calls to this number will be recorded for quality, compliance and training purposes.
Property features
- Two Bedroom Semi-Detached Bungalow
- Gas Central Heating
- Garden Front & Rear
- Garage & Car Port
- Double Glazed
- Modern Kitchen
- Cul-De-Sac Location
- Close To Local Amenities
- Modern Finish Throughout
- Council Tax Band: C
Property description
Rare Opportunity To Purchase This Two Bedroom Semi-Detached Bungalow ideally situated in a quiet location with great views across Bradford to the rear. Benefitting from; Modern feel throughout, large gardens and ample off street parking. Viewing is essential!
Rare Opportunity To Purchase This Two Bedroom Semi-Detached Bungalow ideally situated in a quiet location with great views across Bradford to the rear. Benefitting from; Modern feel throughout, large gardens and ample off street parking. Viewing is essential!
Thornton village is located amid the beautiful Pennine Countryside made famous by the Brontes. The village offers a wide range of shops, restaurants and leisure facilities and The cities of Leeds and Bradford are both within easy commuting distance. There are many countryside walks available locally, the stunning Wharfedale and the Yorkshire Dales National Park are all a short journey away.
Lounge 13' 5" x 13' 8" (4.10m x 4.19m) Light and airy lounge with centrepiece fireplace
kitchen 13' 5" x 7' 8" (4.10m x 2.34m) Modern kitchen with wall and base units, white countertop finish and a mix of integrated and free standing appliances.
Conservatory 22' 3" x 9' 8" (6.8m x 2.95m) Large conservatory room to the rear creating a wonderful second reception room.
Bedroom one 15' 2" x 10' 8" (4.63m x 3.26m) Master double bedroom with built in wardrobes plus space for freestanding as well as double fronted windows for ample natural light.
Bedroom two 10' 0" x 10' 9" (3.07m x 3.28m) Second double bedroom to the rear overlooking the garden.
Bathroom 4' 7" x 7' 8" (1.40m x 2.34m) Complete with walk in shower and heated towel rail.
To the outside Enclosed front and rear gardens with drive for multiple cars, carport and garage.
Property info
For more information about this property, please contact
Martin & Co Saltaire, BD18 on +44 1274 506848 * (local rate)
Disclaimer
Property descriptions and related information displayed on this page, with the exclusion of Running Costs data, are marketing materials provided by Martin & Co Saltaire, and do not constitute property particulars. Please contact Martin & Co Saltaire for full details and further information. The Running Costs data displayed on this page are provided by PrimeLocation to give an indication of potential running costs based on various data sources. PrimeLocation does not warrant or accept any responsibility for the accuracy or completeness of the property descriptions, related information or Running Costs data provided here.
































.png)

